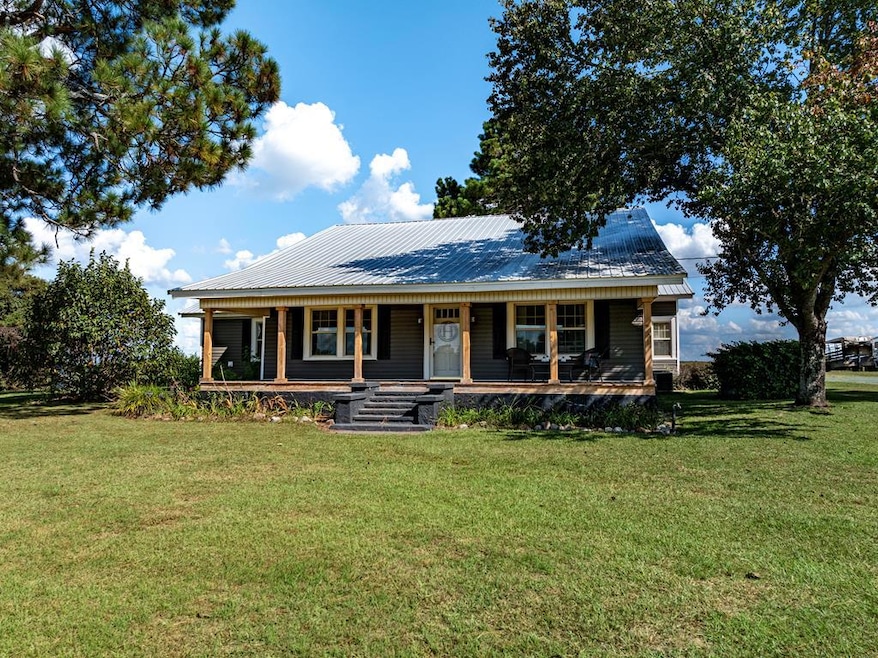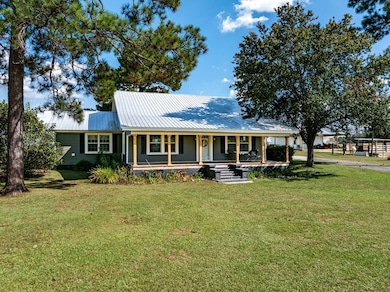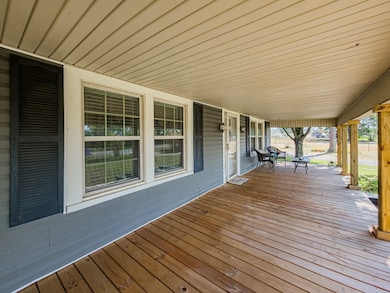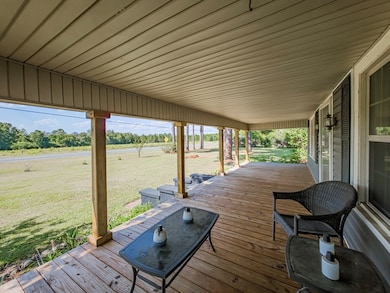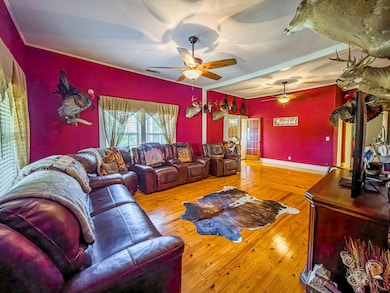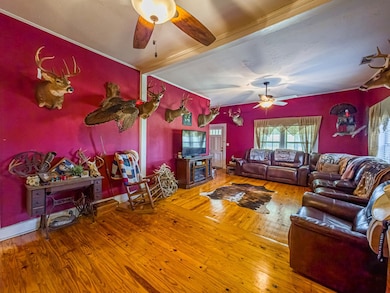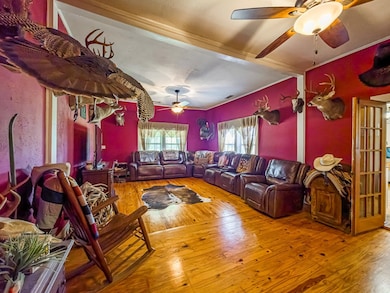
2728 Ga Hwy 159 Ashburn, GA 31714
Estimated payment $1,564/month
Highlights
- 1.6 Acre Lot
- Farmhouse Style Home
- Separate Outdoor Workshop
- Wood Flooring
- No HOA
- Porch
About This Home
This is the updated farmhouse in the country you have been looking for. This picturesque South GA setting is ideal for homeowners who want to enjoy the country while having the conveniences of town nearby. The large front porch welcomes you home and leads you into a lovely home with large rooms and lots of character. The family room features high ceilings and beautiful wood floors. The kitchen has great cabinet space and updated appliances. The dining room is spacious and has wonderful views of the outdoors. You will love the master bedroom and all the wonderful space it provides. Both guest bedrooms have good closet space. Outside you can enjoy the covered back porch that overlooks cropland and horses grazing in the pasture. The shop will provide storage space as well as a work space. The land is fenced for horses, and there chicken coops, and a garden spot as well. This is your country oasis so call today.
Listing Agent
Advantage Realty Partners LLC Brokerage Phone: 2293862727 License #214496 Listed on: 09/23/2025
Home Details
Home Type
- Single Family
Est. Annual Taxes
- $2,000
Year Built
- Built in 1940
Lot Details
- 1.6 Acre Lot
- Property is in good condition
Home Design
- Farmhouse Style Home
- Frame Construction
- Metal Roof
- Vinyl Siding
Interior Spaces
- 1,854 Sq Ft Home
- 1-Story Property
- Ceiling Fan
- Double Pane Windows
- Blinds
- French Doors
- Crawl Space
Kitchen
- Electric Oven
- Electric Cooktop
- Dishwasher
Flooring
- Wood
- Tile
Bedrooms and Bathrooms
- 3 Bedrooms
- 2 Full Bathrooms
Laundry
- Laundry in Hall
- Washer and Dryer Hookup
Parking
- 2 Car Attached Garage
- 2 Carport Spaces
Outdoor Features
- Separate Outdoor Workshop
- Porch
Utilities
- Central Heating and Cooling System
- Vented Exhaust Fan
- Well
- Electric Water Heater
Community Details
- No Home Owners Association
Listing and Financial Details
- Assessor Parcel Number 038
Map
Home Values in the Area
Average Home Value in this Area
Property History
| Date | Event | Price | List to Sale | Price per Sq Ft |
|---|---|---|---|---|
| 11/12/2025 11/12/25 | Pending | -- | -- | -- |
| 10/31/2025 10/31/25 | Price Changed | $265,000 | -3.6% | $143 / Sq Ft |
| 10/16/2025 10/16/25 | Price Changed | $275,000 | -3.5% | $148 / Sq Ft |
| 10/08/2025 10/08/25 | Price Changed | $285,000 | -3.4% | $154 / Sq Ft |
| 09/23/2025 09/23/25 | For Sale | $295,000 | -- | $159 / Sq Ft |
About the Listing Agent

Melissa Brock has been a licensed Realtor in Georgia since January 2000. She became an associate broker in 2002 and a qualifying broker and co-owner of Advantage Realty Partners, LLC in February 2007. As a lifetime resident of south Georgia, Melissa wants to help her customers fall in love with Tifton and south Georgia and discover all the reasons why this is a wonderful place to live and raise a family. For clients who already live in the Tiftarea and want to relocate, she strives to make that
Melissa's Other Listings
Source: Tiftarea Board of REALTORS®
MLS Number: 138861
- 0 N Main St
- 660 Cedar Dr
- 626 Grand St
- 330 Warwick Hwy
- 0 Gorday Dr
- 335 Mclendon St
- 372 E College Ave
- 0 N Gordon St
- 0 N Jefferson St
- 367 E Monroe Ave
- 6401 Georgia 112
- 0 E Monroe Ave
- 445 Hodge King Dr
- 240 Whittle Cir
- 411 Haley Ave
- 0 Eagle Ct Unit 135425
- 0 Eagle Ct Unit 135424
- 217 W Madison Ave
- 433 S Johnson St
- 534 S Jefferson St
