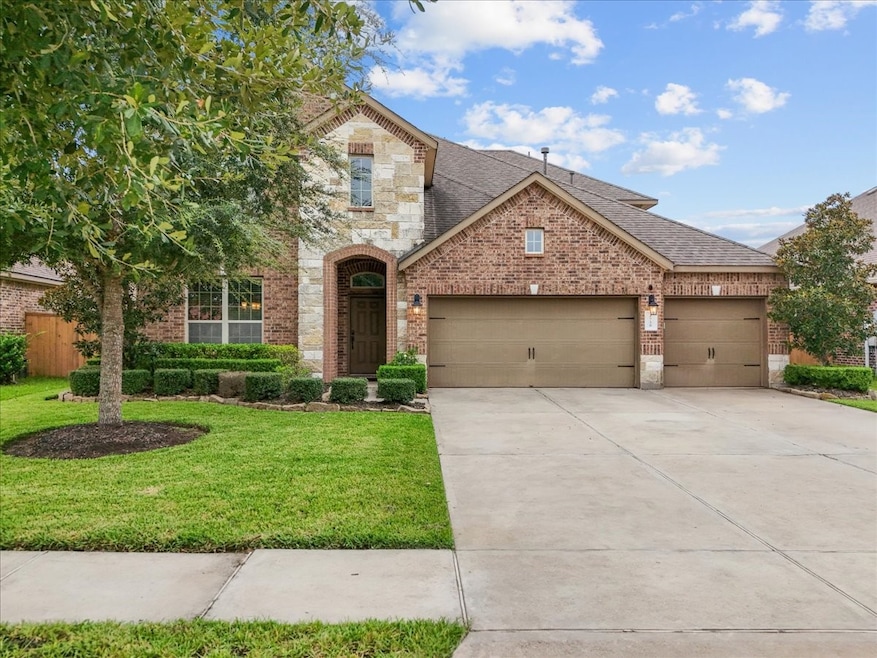2728 La Spezia Ln League City, TX 77573
Tuscan Lakes NeighborhoodEstimated payment $3,782/month
Highlights
- Home Theater
- Deck
- Adjacent to Greenbelt
- Clubhouse
- Pond
- 2-minute walk to Sovanna Playground
About This Home
This spacious and inviting DR HORTON built 3296 sqft home, with NO BACK NEIGHBORS features 4 large bedrooms, 3 full baths, and SIDE BY SIDE 3-CAR GARAGE in Tuscan Lakes master-planned community. The open-concept design features a huge family room flowing seamlessly into a gourmet kitchen with MASSIVE WALK-IN PANTRY, granite countertops, a center island, and abundant counters & cabinetry. Large first-floor primary suite boasts tray ceilings, a luxurious ensuite bath, and a massive walk-in closet. A SECOND SPACIOUS BEDROOM IS LOCATED ON THE FIRST FLOOR with a walk-in closet, plus adjacent full bathroom. Upstairs, two large bedrooms, with large walk-in closets, are joined by a versatile huge game room and media room, ideal for both relaxation and entertaining. A covered back patio and large well-kept yard complete the home, with access to excellent community amenities and highly rated schools. Additionally, this house has no front or back neighbors and has North and South facing exposure.
Open House Schedule
-
Saturday, September 13, 20251:00 to 3:00 pm9/13/2025 1:00:00 PM +00:009/13/2025 3:00:00 PM +00:00Add to Calendar
Home Details
Home Type
- Single Family
Est. Annual Taxes
- $12,961
Year Built
- Built in 2015
Lot Details
- 8,254 Sq Ft Lot
- Adjacent to Greenbelt
- North Facing Home
- Back Yard Fenced
- Sprinkler System
HOA Fees
- $65 Monthly HOA Fees
Parking
- 3 Car Attached Garage
- Garage Door Opener
- Driveway
- Additional Parking
Home Design
- Traditional Architecture
- Brick Exterior Construction
- Slab Foundation
- Composition Roof
- Stone Siding
- Stucco
Interior Spaces
- 3,296 Sq Ft Home
- 2-Story Property
- Vaulted Ceiling
- Ceiling Fan
- Window Treatments
- Formal Entry
- Family Room Off Kitchen
- Dining Room
- Home Theater
- Game Room
- Utility Room
- Washer and Gas Dryer Hookup
Kitchen
- Walk-In Pantry
- Gas Oven
- Gas Range
- Dishwasher
- Kitchen Island
- Granite Countertops
- Disposal
Flooring
- Carpet
- Tile
Bedrooms and Bathrooms
- 4 Bedrooms
- 3 Full Bathrooms
- Double Vanity
- Soaking Tub
- Bathtub with Shower
- Separate Shower
Home Security
- Prewired Security
- Fire and Smoke Detector
Eco-Friendly Details
- Energy-Efficient Thermostat
- Ventilation
Outdoor Features
- Pond
- Balcony
- Deck
- Covered Patio or Porch
Schools
- Silbernagel Elementary School
- Dunbar Middle School
- Dickinson High School
Utilities
- Central Heating and Cooling System
- Heating System Uses Gas
- Programmable Thermostat
Community Details
Overview
- Association fees include clubhouse, common areas, recreation facilities
- Rise Association Management Group Association, Phone Number (713) 587-6463
- Built by DR Horton
- Tuscan Lakes Sec Sf 55 1 Se & 60 Subdivision
Amenities
- Picnic Area
- Clubhouse
- Meeting Room
- Party Room
Recreation
- Community Playground
- Community Pool
- Trails
Map
Home Values in the Area
Average Home Value in this Area
Tax History
| Year | Tax Paid | Tax Assessment Tax Assessment Total Assessment is a certain percentage of the fair market value that is determined by local assessors to be the total taxable value of land and additions on the property. | Land | Improvement |
|---|---|---|---|---|
| 2025 | $10,798 | $507,980 | $101,110 | $406,870 |
| 2024 | $10,798 | $488,049 | -- | -- |
| 2023 | $10,798 | $443,681 | $0 | $0 |
| 2022 | $12,517 | $403,346 | $0 | $0 |
| 2021 | $12,309 | $418,620 | $68,920 | $349,700 |
| 2020 | $11,730 | $361,663 | $68,920 | $292,743 |
| 2019 | $11,569 | $351,800 | $68,920 | $282,880 |
| 2018 | $10,590 | $289,845 | $68,920 | $220,925 |
| 2017 | $13,039 | $355,250 | $68,920 | $286,330 |
| 2016 | $6,054 | $164,950 | $68,920 | $96,030 |
Property History
| Date | Event | Price | Change | Sq Ft Price |
|---|---|---|---|---|
| 09/10/2025 09/10/25 | For Sale | $495,000 | -- | $150 / Sq Ft |
Purchase History
| Date | Type | Sale Price | Title Company |
|---|---|---|---|
| Vendors Lien | -- | None Available |
Mortgage History
| Date | Status | Loan Amount | Loan Type |
|---|---|---|---|
| Open | $290,000 | Credit Line Revolving | |
| Closed | $290,000 | New Conventional | |
| Closed | $284,594 | FHA |
Source: Houston Association of REALTORS®
MLS Number: 74462561
APN: 7221-1002-0005-000
- 2704 Rogliano Ln
- 2712 Ahnya Ln
- 2757 Maxway Ct
- 2736 Ahnya Ln
- 2755 Ahnya Ln
- 1610 Ponte Leone Ln
- 2760 Rio Bella Ct
- 2810 Bottiglia Way
- 2761 Rio Bella Ct
- 2813 Bottiglia Way
- 2818 Mezzomonte Ln
- 2732 San Marco Ln
- 2809 Veneto Ct
- 2775 San Nicolo Ln
- 1115 Dickinson Ave
- 2874 Romano Ln
- 1278 Portefino Ln
- 2350 Hewitt St
- 2800 Virginia Ave
- 1273 Capri Ct
- 1608 Groce Ln
- 1450 E League City Pkwy
- 2611 Yaletzi Ln
- 1610 Ponte Leone Ln
- 2813 Bottiglia Way
- 1455 Louisiana Ave
- 1613 Cintola Ln
- 2703 Domenico Ln
- 1800 S Egret Bay Blvd
- 2709 Alessandria Ln
- 1445 S Egret Bay Blvd
- 2960 Gibbons Hill Ln
- 2886 Aurelia Ln
- 4426 25th St E Unit C
- 2213 Dove Haven Ln
- 2204 Highway 3
- 2957 Autumn Brook Ln
- 2811 26th St
- 3010 Ohio Ave
- 1421 Nacogdoches Valley Dr







