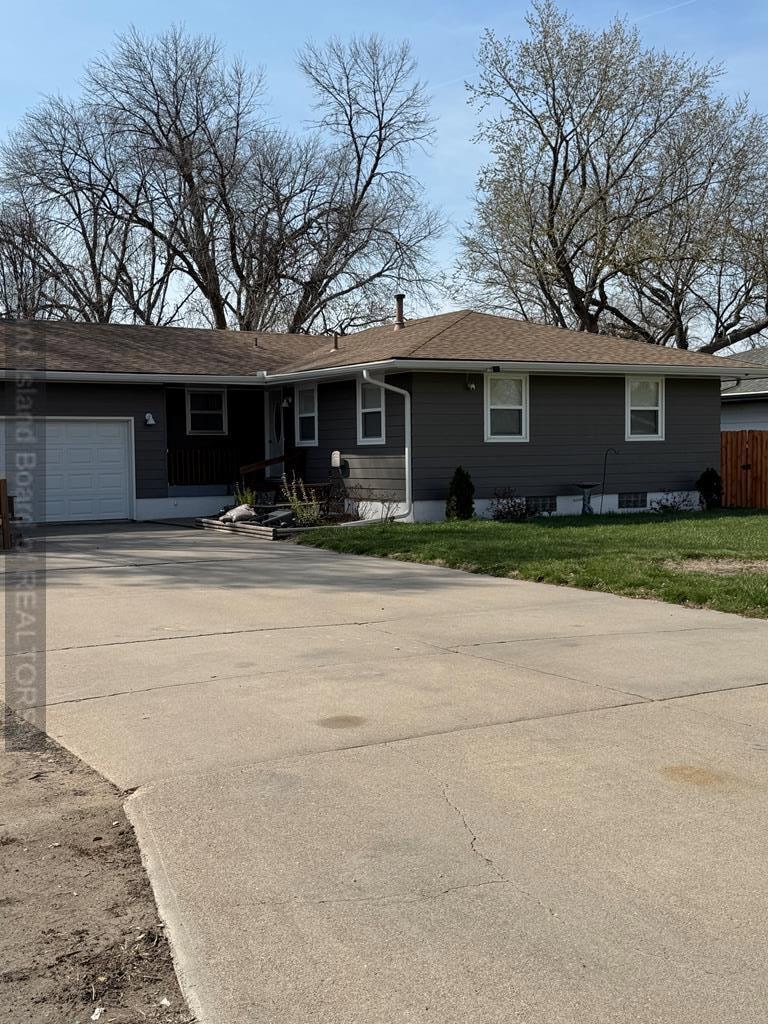
2728 O Flannagan St Grand Island, NE 68803
Estimated payment $2,062/month
Highlights
- Ranch Style House
- 6 Car Garage
- Patio
- Workshop
- Covered Deck
- Shed
About This Home
This home checks a lot of wants on your list. Two car attached garage. Check. New insulated garage doors. Check. Large, fenced backyard. Check. New underground sprinkler system on well with new pressure tank. Check. New interior and exterior paint. Check. Updated kitchen. Check. New gutters and down spouts. Check. New hardwood laminate flooring and carpet. Check. New light fixtures. Check. 3 bedrooms on main floor. Check. Huge living room on main and huge family room in basement. Check. Bathroom on each level. Check. Bonus rooms in basement. Check. All the boxes are checked so call today for your showing.
Listing Agent
Coldwell Banker Action Holdings Brokerage Phone: 3083843777 License #20140711 Listed on: 04/07/2025

Home Details
Home Type
- Single Family
Est. Annual Taxes
- $2,953
Year Built
- Built in 1975
Lot Details
- 0.4 Acre Lot
- Lot Dimensions are 83 x 213
- Dog Run
- Wood Fence
- Chain Link Fence
- Landscaped
- Sprinklers on Timer
- Property is zoned R1
Parking
- 6 Car Garage
- Garage Door Opener
Home Design
- Ranch Style House
- Frame Construction
- Composition Roof
- Wood Siding
Interior Spaces
- 1,202 Sq Ft Home
- Window Treatments
- Combination Kitchen and Dining Room
- Workshop
- Carpet
Kitchen
- Electric Range
- Range Hood
- Microwave
- Dishwasher
- Disposal
Bedrooms and Bathrooms
- 3 Main Level Bedrooms
Partially Finished Basement
- Basement Fills Entire Space Under The House
- Drainage System
- Sump Pump
- Laundry in Basement
Home Security
- Carbon Monoxide Detectors
- Fire and Smoke Detector
Outdoor Features
- Covered Deck
- Patio
- Shed
Schools
- West Lawn Elementary School
- Walnut Middle School
- Grand Island Senior High School
Utilities
- Forced Air Heating and Cooling System
- Natural Gas Connected
- Well
- Gas Water Heater
- Cable TV Available
Community Details
Overview
- Dickey Third Subdivision
Building Details
Map
Home Values in the Area
Average Home Value in this Area
Tax History
| Year | Tax Paid | Tax Assessment Tax Assessment Total Assessment is a certain percentage of the fair market value that is determined by local assessors to be the total taxable value of land and additions on the property. | Land | Improvement |
|---|---|---|---|---|
| 2024 | $2,953 | $204,816 | $28,902 | $175,914 |
| 2023 | $3,848 | $211,764 | $28,902 | $182,862 |
| 2022 | $3,111 | $154,786 | $13,259 | $141,527 |
| 2021 | $3,211 | $154,786 | $13,259 | $141,527 |
| 2020 | $1,988 | $154,786 | $13,259 | $141,527 |
| 2019 | $53 | $119,174 | $13,259 | $105,915 |
| 2017 | $2,470 | $114,130 | $13,259 | $100,871 |
| 2016 | $2,378 | $114,130 | $13,259 | $100,871 |
| 2015 | $2,415 | $114,130 | $13,259 | $100,871 |
| 2014 | $2,400 | $109,325 | $13,259 | $96,066 |
Property History
| Date | Event | Price | Change | Sq Ft Price |
|---|---|---|---|---|
| 08/19/2025 08/19/25 | Pending | -- | -- | -- |
| 07/24/2025 07/24/25 | Price Changed | $334,000 | -0.3% | $278 / Sq Ft |
| 06/10/2025 06/10/25 | Price Changed | $335,000 | -1.3% | $279 / Sq Ft |
| 05/14/2025 05/14/25 | Price Changed | $339,500 | -1.6% | $282 / Sq Ft |
| 04/07/2025 04/07/25 | For Sale | $345,000 | -- | $287 / Sq Ft |
Purchase History
| Date | Type | Sale Price | Title Company |
|---|---|---|---|
| Warranty Deed | -- | Stewart Title Company | |
| Deed Of Distribution | -- | -- | |
| Warranty Deed | -- | -- |
Mortgage History
| Date | Status | Loan Amount | Loan Type |
|---|---|---|---|
| Closed | $0 | Credit Line Revolving | |
| Open | $480,200 | Construction | |
| Closed | $133,882 | FHA | |
| Closed | $125,000 | New Conventional |
Similar Homes in Grand Island, NE
Source: Grand Island Board of REALTORS®
MLS Number: 20250298
APN: 400040816
- 2735 O Flannagan St
- 2310 N Webb Rd
- 3027 W Capital Ave
- 2934 Via Milano
- 2304 Sheridan Ave
- 2421 N Custer Ave
- 3535 Weaver St
- 3517 Weaver St
- 3804 Norseman Ave
- 3814 Majestic Ave
- 2112 Pearl Place
- 4048 Northview Dr
- 4056 David Ave
- 3920 Majestic Ave
- 2416 N Park Ave
- 1924 N Custer Ave
- 4076 David Ave
- 4016 Norseman Ave
- 2309 N Park Ave
- 4075 Lee St






