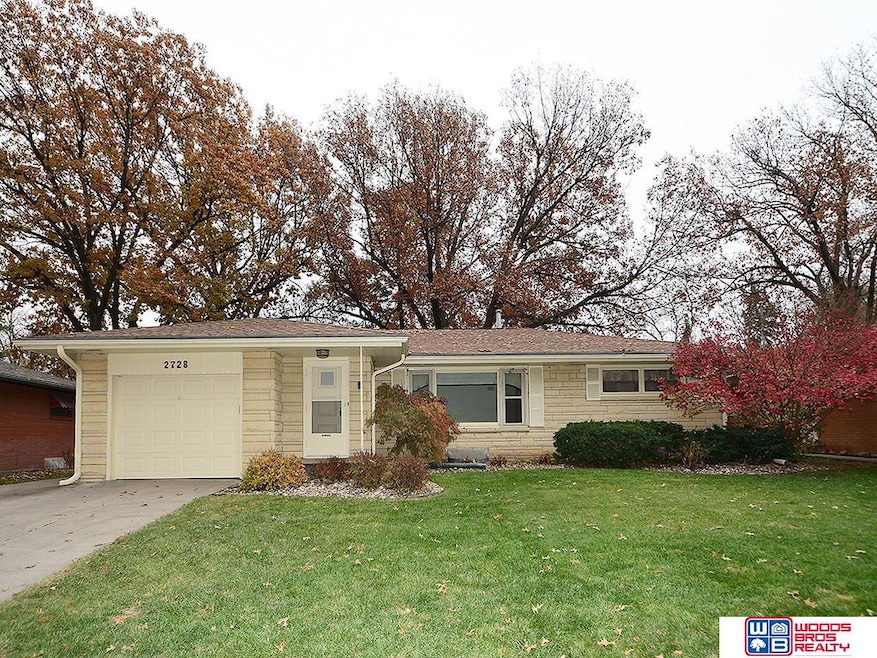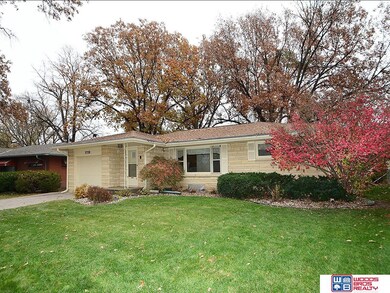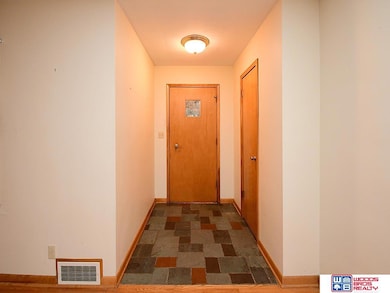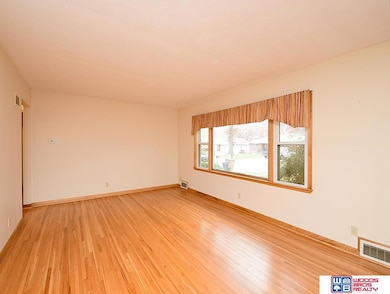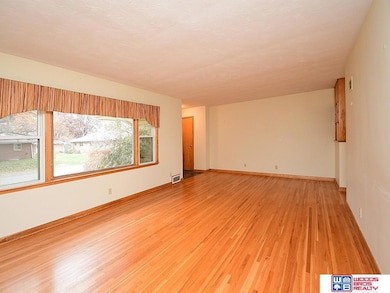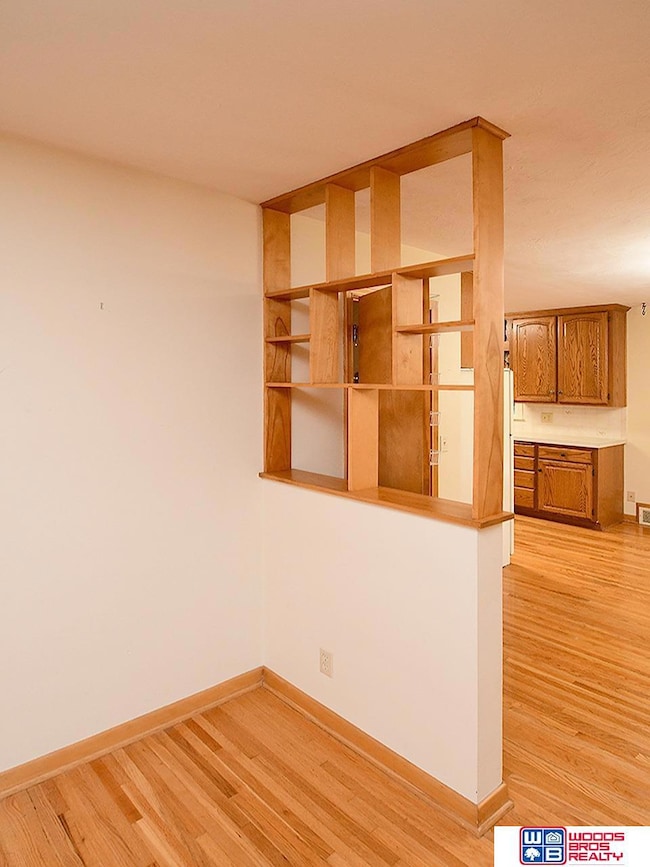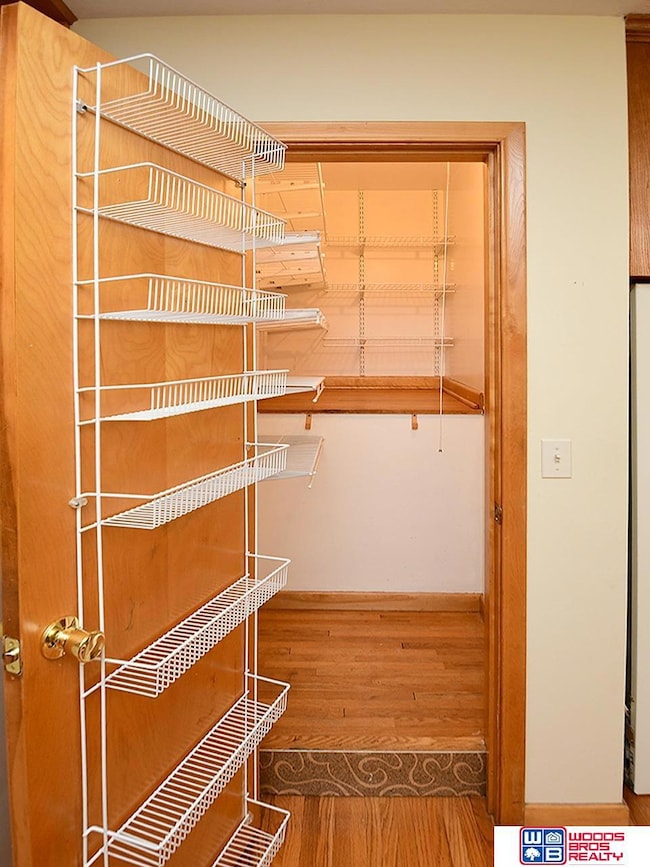2728 S 44th St Lincoln, NE 68506
Greater South NeighborhoodEstimated payment $1,824/month
4
Beds
2
Baths
2,555
Sq Ft
$112
Price per Sq Ft
Highlights
- Ranch Style House
- Wood Flooring
- 1 Car Attached Garage
- Pound Middle School Rated A-
- No HOA
- 3-minute walk to Eden Park
About This Home
Four Bedrooms; All wood floors and nice sized rooms on main floor; Informal dining area has patio door to outside; Basement features 2 storage areas, 1 bedroom, 3/4 bath with tiled shower and large family room with tiled floors.
Home Details
Home Type
- Single Family
Est. Annual Taxes
- $3,771
Year Built
- Built in 1957
Lot Details
- 10,454 Sq Ft Lot
- Lot Dimensions are 60 x 157.8
- Partially Fenced Property
- Level Lot
Parking
- 1 Car Attached Garage
- Garage Door Opener
Home Design
- Ranch Style House
- Traditional Architecture
- Block Foundation
- Composition Roof
- Stone
Interior Spaces
- Sliding Doors
- Storage Room
- Partially Finished Basement
- Basement Window Egress
Kitchen
- Oven or Range
- Dishwasher
- Disposal
Flooring
- Wood
- Ceramic Tile
- Vinyl
Bedrooms and Bathrooms
- 4 Bedrooms
- Primary Bathroom is a Full Bathroom
- Shower Only
Schools
- Calvert Elementary School
- Pound Middle School
- Lincoln Southeast High School
Utilities
- Forced Air Heating and Cooling System
- Heating System Uses Natural Gas
- Cable TV Available
Additional Features
- Patio
- City Lot
Community Details
- No Home Owners Association
- Hollingsworth Subdivision
Listing and Financial Details
- Assessor Parcel Number 1732322005000
Map
Create a Home Valuation Report for This Property
The Home Valuation Report is an in-depth analysis detailing your home's value as well as a comparison with similar homes in the area
Home Values in the Area
Average Home Value in this Area
Tax History
| Year | Tax Paid | Tax Assessment Tax Assessment Total Assessment is a certain percentage of the fair market value that is determined by local assessors to be the total taxable value of land and additions on the property. | Land | Improvement |
|---|---|---|---|---|
| 2025 | $3,771 | $283,000 | $55,000 | $228,000 |
| 2024 | $3,771 | $270,300 | $50,000 | $220,300 |
| 2023 | $4,304 | $256,800 | $50,000 | $206,800 |
| 2022 | $3,920 | $196,700 | $40,000 | $156,700 |
| 2021 | $2,141 | $196,700 | $40,000 | $156,700 |
| 2020 | $3,302 | $172,800 | $40,000 | $132,800 |
| 2019 | $3,302 | $172,800 | $40,000 | $132,800 |
| 2018 | $3,038 | $158,300 | $40,000 | $118,300 |
| 2017 | $3,067 | $158,300 | $40,000 | $118,300 |
| 2016 | $2,954 | $151,700 | $35,000 | $116,700 |
| 2015 | $2,934 | $151,700 | $35,000 | $116,700 |
| 2014 | -- | $144,300 | $35,000 | $109,300 |
| 2013 | -- | $144,300 | $35,000 | $109,300 |
Source: Public Records
Property History
| Date | Event | Price | List to Sale | Price per Sq Ft |
|---|---|---|---|---|
| 11/21/2025 11/21/25 | Price Changed | $286,000 | 0.0% | $112 / Sq Ft |
| 11/21/2025 11/21/25 | For Sale | $286,000 | -- | $112 / Sq Ft |
Source: Great Plains Regional MLS
Purchase History
| Date | Type | Sale Price | Title Company |
|---|---|---|---|
| Warranty Deed | $145,000 | Nebraska Land Title & Abstra | |
| Warranty Deed | $144,000 | Ct | |
| Warranty Deed | $141,000 | -- | |
| Survivorship Deed | $129,000 | -- | |
| Survivorship Deed | $113,000 | -- |
Source: Public Records
Mortgage History
| Date | Status | Loan Amount | Loan Type |
|---|---|---|---|
| Previous Owner | $108,000 | Unknown | |
| Previous Owner | $112,800 | Unknown | |
| Previous Owner | $83,500 | No Value Available | |
| Previous Owner | $82,000 | FHA |
Source: Public Records
Source: Great Plains Regional MLS
MLS Number: 22531193
APN: 17-32-322-005-000
Nearby Homes
- 4210 Van Dorn St
- 2731 Anderson Dr
- 2831 S 47th St
- 2750 S 40th St
- 3111 S 44th St
- 2761 S 39th St
- 3001 S 51st Street Ct Unit 537
- 3001 S 51st Street Ct Unit 206
- 3001 S 51st Street Ct Unit 215
- 3001 S 51st Street Ct Unit 414
- 3001 S 51st Street Ct Unit 534
- 3001 S 51st Street Ct Unit 2200
- 3001 S 51st Street Ct Unit 467
- 3001 S 51 Street Ct Unit 472
- 3001 S 51 Street Ct Unit 103
- 3000 S 51st St Unit 9
- 3247 S 40th St
- 3401 S 42nd St
- 3331 Trolley Ln
- 3311 Trolley Ln
- 4201 Normal Blvd
- 4121 Normal Blvd
- 4805 Apple Hill Ln Unit A or B
- 4642 Bancroft Ave Unit 3
- 3819 S 48th St Unit 3
- 5900 Roose St
- 4207 S 52nd St Unit 4207
- 2640 Lake St Unit C
- 3120 Loveland Dr
- 866 S 45th St
- 2000 J St
- 4926 J St
- 3400 Serenity Cir
- 4521 Claire Ave
- 1255 S 25th St
- 4401 S 27th St Unit E14
- 4401 S 27th St
- 4600 Briarpark Dr
- 7100 Van Dorn St Unit 19
- 7100 Van Dorn St Unit 53
