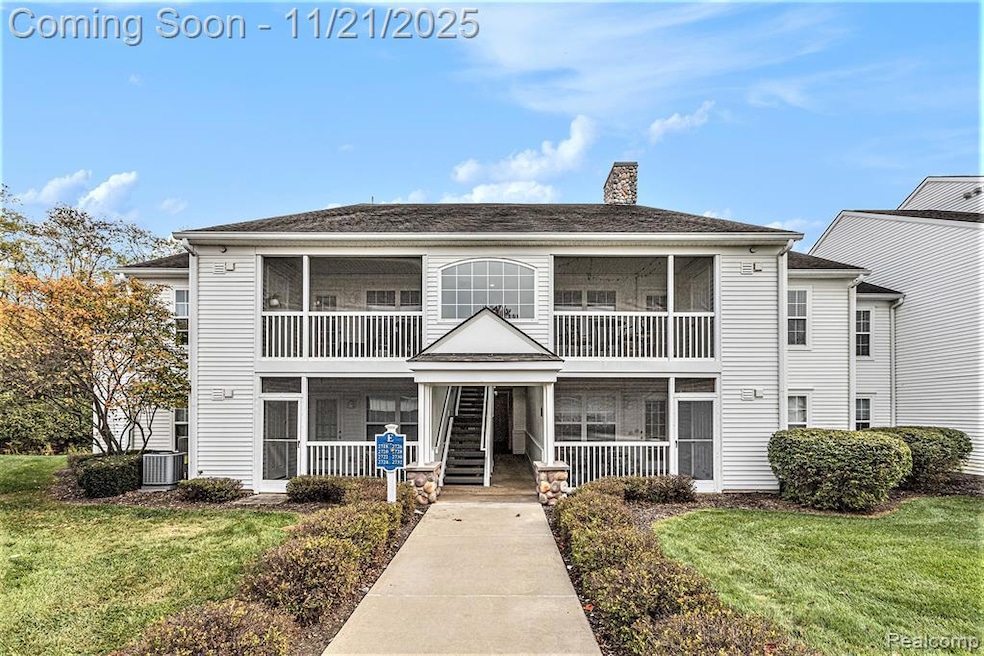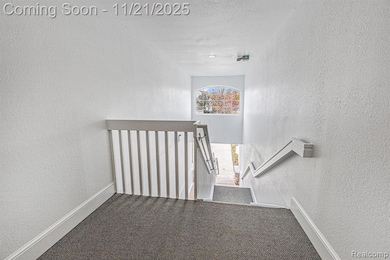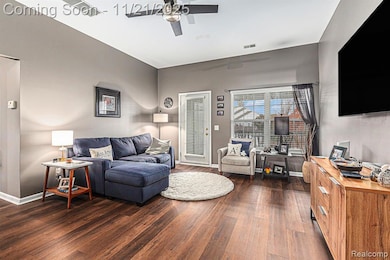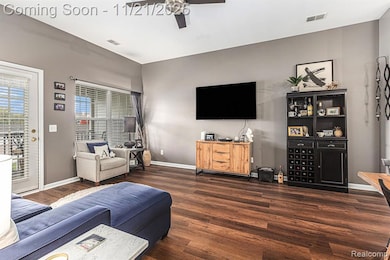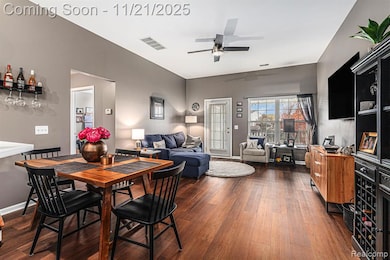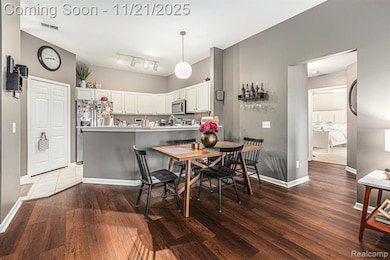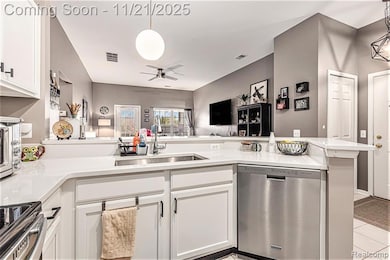2728 S Knightsbridge Cir Unit 50 Ann Arbor, MI 48105
Northern Ann Arbor NeighborhoodHighlights
- Ranch Style House
- Ground Level Unit
- Forced Air Heating and Cooling System
- Ann Arbor STEAM at Northside Rated A
- 1 Car Attached Garage
About This Home
Discover effortless living in this beautifully designed 2 bedroom, 2 bath condo offering 1,094 sq. ft. of open-concept space. Bright and inviting, this home features large windows that fill every room with natural light and showcase the clean, modern aesthetic throughout. You’ll love the sleek kitchen complete with stainless steel appliances, granite countertops, and plenty of cabinetry—perfect for both everyday living and entertaining. The spacious bedrooms provide comfort and privacy, including a generous primary suite with an en suite bath. Additional highlights include in-unit laundry, attractive flooring throughout, and a thoughtfully designed layout that maximizes flow and functionality. Move right in and enjoy easy, low-maintenance living with all the modern conveniences you’re looking for—style, comfort, and space in one perfect package!
Condo Details
Home Type
- Condominium
Est. Annual Taxes
- $5,410
Year Built
- Built in 2003
HOA Fees
- $275 Monthly HOA Fees
Parking
- 1 Car Attached Garage
Home Design
- 1,094 Sq Ft Home
- Ranch Style House
- Traditional Architecture
- Slab Foundation
- Vinyl Construction Material
Bedrooms and Bathrooms
- 2 Bedrooms
- 2 Full Bathrooms
Location
- Ground Level Unit
Utilities
- Forced Air Heating and Cooling System
- Heating System Uses Natural Gas
Listing and Financial Details
- Security Deposit $3,150
- 12 Month Lease Term
- Assessor Parcel Number 090916200055
Community Details
Overview
- Northside Glen Condo Assoc/ Casa Bella Management Association, Phone Number (248) 655-1500
- Northside Glen Condos Subdivision
Pet Policy
- Call for details about the types of pets allowed
Map
Source: Realcomp
MLS Number: 20251043141
APN: 09-16-200-055
- 2768 S Knightsbridge Cir
- 2768 Bristol Ridge Dr Unit 33
- 2776 Bristol Ridge Dr Unit 37
- 2772 Bristol Ridge Dr Unit 35
- 2774 Bristol Ridge Dr Unit 36
- 2678 S Knightsbridge Cir Unit 24
- The Keswick End Walkout Plan at Bristol Ridge Townhomes
- The Highbridge Plan at Bristol Ridge Townhomes
- The Keswick Interior Walkout Plan at Bristol Ridge Townhomes
- The Keswick End Viewout Plan at Bristol Ridge Townhomes
- 2778 Bristol Ridge Dr Unit 38
- The Keswick Interior Viewout Plan at Bristol Ridge Townhomes
- 2994 Montana Way
- 2757 Polson St
- 2865 Dillon Dr
- 352 Manor Dr
- 2311 Placid Way
- 3500 Pontiac Trail
- Morenci Plan at Barton Ridge
- Brant Plan at Barton Ridge
- 2767 S Knightsbridge Cir Unit 61
- 2696 S Knightsbridge Cir Unit 36
- 2664 S Knightsbridge Cir Unit 17
- 2782 S Knightsbridge Cir Unit 86
- 2776 S Knightsbridge Cir Unit 83
- 2652 S Knightsbridge Cir Unit 12
- 2962 Hunley Dr Unit 41
- 2327 Erie Dr
- 2339 Pontiac Trail
- 2341 Timbercrest Ct Unit 274
- 2825 Tuebingen Pkwy
- 3195 Otter Creek Ct
- 2425 Foxway Dr
- 3129 Fawnmeadow Ct Unit 61
- 1901 Pointe Ln
- 2225 Traverwood Dr
- 2765 Ashcombe Dr
- 2794 Ashcombe Dr
- 1681 Broadway St
- 2547 Meade Ct
