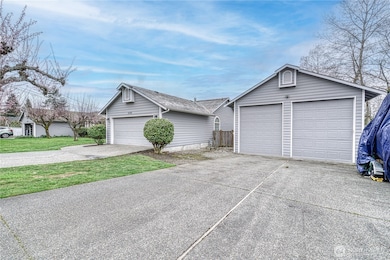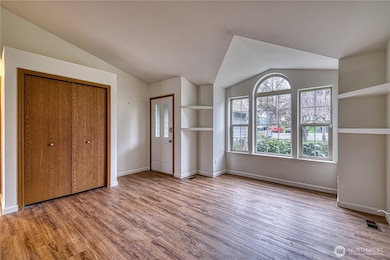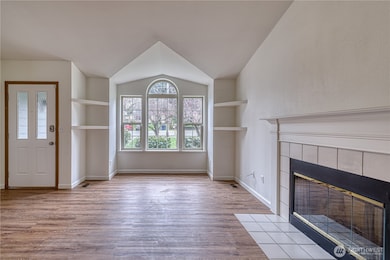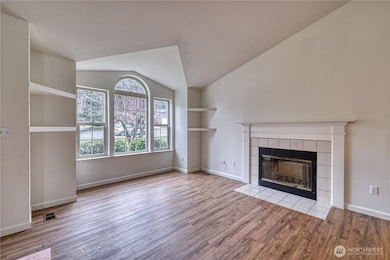2728 Sylvan Dr W University Place, WA 98466
Estimated payment $3,757/month
Highlights
- RV Access or Parking
- Fruit Trees
- Contemporary Architecture
- University Place Primary School Rated A
- Deck
- Property is near public transit
About This Home
A RARE find -- an updated unit with GIANT detached garage with room for boats, RVs, cars, or anything else. It also has rough-in plumbing & connected sewer. Store vehicles, enjoy a hobby, create an ADU, run a business -- the possibilities are endless. The unit in this duplex has new carpet, floors, exterior & interior paint, oven, canned lights, primary bath tub, tile, & deck boards. Relish the fully fenced backyard that can be expanded behind detached garage. Sprinklers in front & back. Enjoy living in the coveted UP school district & be close to amenities, Chambers Bay, & the freeways. HOA dues cover common area maintenance, landscaping & insurance. Call this place home before it's gone -- there are very few storage garages like this one!
Source: Northwest Multiple Listing Service (NWMLS)
MLS#: 2402442
Home Details
Home Type
- Single Family
Est. Annual Taxes
- $5,171
Year Built
- Built in 1989
Lot Details
- 8,342 Sq Ft Lot
- East Facing Home
- Property is Fully Fenced
- Level Lot
- Sprinkler System
- Fruit Trees
- Property is in good condition
HOA Fees
- $290 Monthly HOA Fees
Parking
- 6 Car Garage
- Driveway
- Off-Street Parking
- RV Access or Parking
Home Design
- Contemporary Architecture
- Poured Concrete
- Composition Roof
- Wood Composite
Interior Spaces
- 1,270 Sq Ft Home
- 1-Story Property
- Vaulted Ceiling
- Skylights
- Wood Burning Fireplace
- Territorial Views
Kitchen
- Stove
- Microwave
- Dishwasher
- Disposal
Flooring
- Carpet
- Laminate
- Ceramic Tile
- Vinyl
Bedrooms and Bathrooms
- 3 Main Level Bedrooms
- Walk-In Closet
- Bathroom on Main Level
- 2 Full Bathrooms
Laundry
- Dryer
- Washer
Outdoor Features
- Deck
Location
- Property is near public transit
- Property is near a bus stop
Schools
- University Pl Primar Elementary School
- Curtis Jnr High Middle School
- Curtis Snr High School
Utilities
- Forced Air Heating and Cooling System
- Water Heater
Community Details
- Jansen Braaten Association
- Secondary HOA Phone (206) 910-0697
- University Place Subdivision
Listing and Financial Details
- Down Payment Assistance Available
- Visit Down Payment Resource Website
- Assessor Parcel Number 9007090010
Map
Home Values in the Area
Average Home Value in this Area
Tax History
| Year | Tax Paid | Tax Assessment Tax Assessment Total Assessment is a certain percentage of the fair market value that is determined by local assessors to be the total taxable value of land and additions on the property. | Land | Improvement |
|---|---|---|---|---|
| 2025 | $5,171 | $519,600 | $290,500 | $229,100 |
| 2024 | $5,171 | $514,000 | $301,300 | $212,700 |
| 2023 | $5,171 | $437,400 | $266,700 | $170,700 |
| 2022 | $4,861 | $453,200 | $266,700 | $186,500 |
| 2021 | $4,705 | $341,600 | $182,600 | $159,000 |
| 2019 | $3,694 | $311,200 | $155,000 | $156,200 |
| 2018 | $4,044 | $287,000 | $127,400 | $159,600 |
| 2017 | $3,641 | $259,800 | $105,600 | $154,200 |
| 2016 | $3,611 | $216,700 | $80,400 | $136,300 |
| 2014 | $3,453 | $209,400 | $74,900 | $134,500 |
| 2013 | $3,453 | $196,000 | $68,100 | $127,900 |
Property History
| Date | Event | Price | Change | Sq Ft Price |
|---|---|---|---|---|
| 08/28/2025 08/28/25 | Pending | -- | -- | -- |
| 07/23/2025 07/23/25 | Price Changed | $574,900 | -4.2% | $453 / Sq Ft |
| 03/26/2025 03/26/25 | For Sale | $599,900 | +66.6% | $472 / Sq Ft |
| 03/07/2019 03/07/19 | Sold | $360,000 | -15.3% | $283 / Sq Ft |
| 02/05/2019 02/05/19 | Pending | -- | -- | -- |
| 01/25/2019 01/25/19 | For Sale | $425,000 | -- | $335 / Sq Ft |
Purchase History
| Date | Type | Sale Price | Title Company |
|---|---|---|---|
| Warranty Deed | $360,000 | Ticor Title | |
| Warranty Deed | $100,000 | None Available | |
| Warranty Deed | $200,000 | None Available |
Source: Northwest Multiple Listing Service (NWMLS)
MLS Number: 2402442
APN: 900709-0010
- 2734 Sunset Dr W
- 8320 27th St W Unit E
- 3002 Locust Ave W
- 3022 Sylvan Dr W
- 2745 Mountain View Ave W
- 7814 28th St W
- 2429 Grandview Dr W
- 2621 Mountain View Ave W Unit 5B
- 8320 24th St W
- 8024 33rd St W
- 8520 32nd St W
- 8403 34th St W
- 3124 Oas Dr W
- 2132 Sunset Dr W
- 3116 Glendale Dr W
- 7531 31st St W
- 7715 24th St W
- 3142 Glendale Dr W
- 2010 Crystal Springs Rd W
- 3510 Oas Dr W







