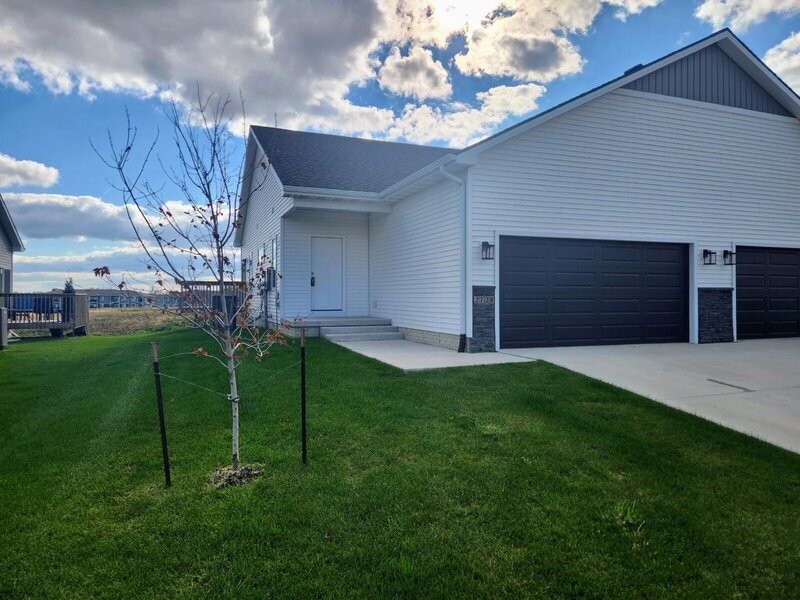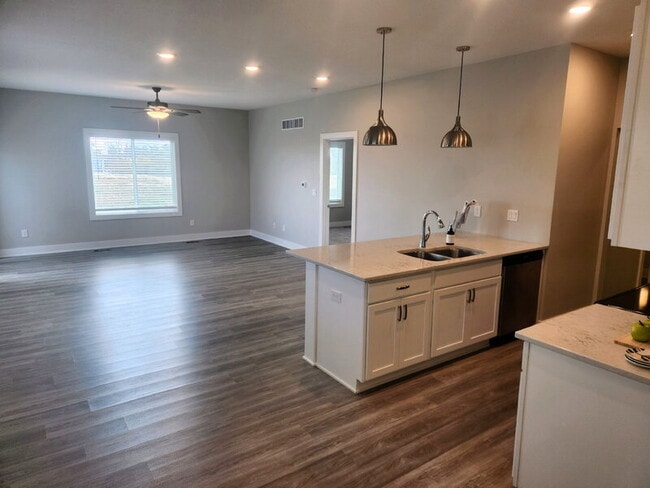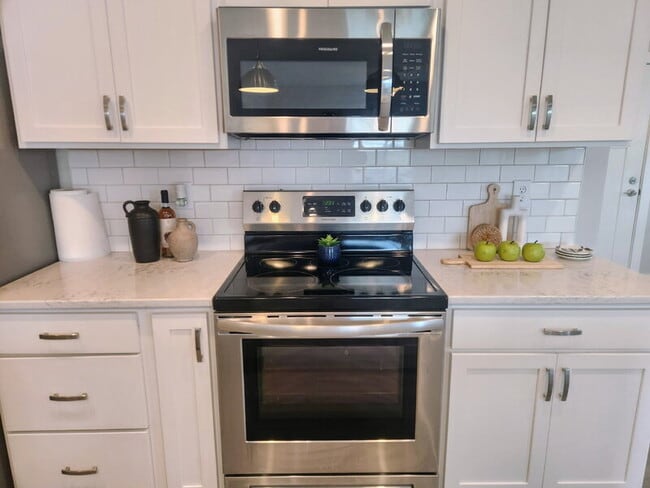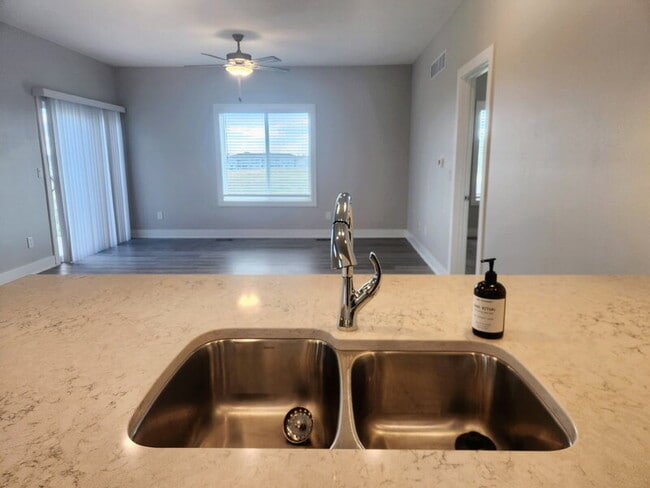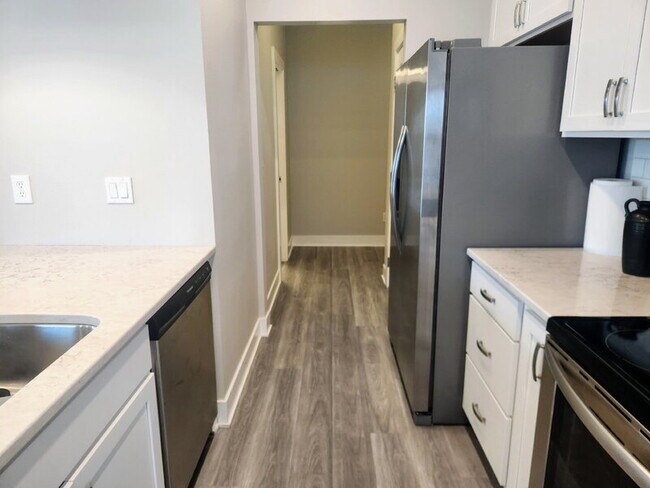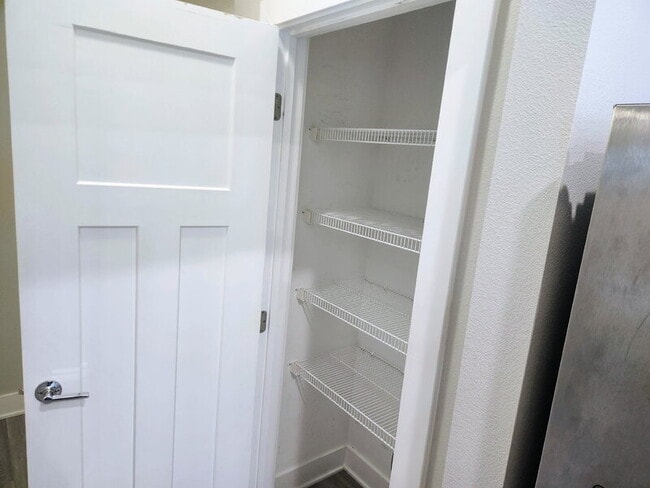2728 Yordi Dr Norwalk, IA 50211
Warren County NeighborhoodAbout This Home
Stunning 3-Bedroom, 2.5-Bathroom Townhome for Rent – 1572 sq. ft. – Built in 2023!
Welcome to this beautifully designed townhome located in a vibrant and welcoming community! This modern 3-bedroom, 2.5-bathroom rental offers 1572 square feet of stylish living space, including a finished basement perfect for extra living or storage.
Key Features:
• Size: 1572 sq. ft. of thoughtfully laid-out living space
• Bedrooms: 3 spacious bedrooms, including a luxurious master suite
• Bathrooms: 2.5 bathrooms with contemporary finishes
• Flooring: Plush carpet and LVP flooring
• Finished Basement: Perfect for a family room, home office, or extra storage space
• Built in 2023: Enjoy the benefits of modern construction and design
Additional Highlights:
• Bright and airy open-concept living and dining areas
• Large windows offering plenty of natural light
• Convenient main-level half bath for guests
• Fully equipped kitchen with modern appliances
• Washer and dryer included
• Private driveway and ample parking
• Access to community amenities such as parks and walking trails
Tenant is responsible for all utilities. Lawn Care & Snow Removal will be taken care of by the Owner! Renter's Insurance is required. Pets welcome, 2 pet maximum.
Professionally managed by PMI Central Iowa. All PMI Central Iowa residents are enrolled in the Resident Benefits Package (RBP) which is $30/month in addition to the marketed Rental Rate. This program includes credit building to help boost your credit score with timely rent payments, our best-in-class resident rewards program to earn gift cards, $1M Identity Protection, HVAC air filter delivery (for applicable properties), utility concierge service making utility connection a breeze during your move-in, and much more! $65 application fee for anyone 18 years or older who will be occupying the property.
Pet Details: 2 Pet Maximum

Map
- 2700 Yordi Dr
- 2901 Yordi Dr
- 2926 Osprey St
- 2922 Osprey St
- 2909 Yordi Dr
- Harmony Plan at Brody's Landing
- Woodcrest (Singe Family) Plan at Brody's Landing
- 504 Quetzal Dr
- Wayne Plan at Brody's Landing
- Caldwell Plan at Brody's Landing
- Cascade Plan at Brody's Landing
- Ashton Plan at Brody's Landing
- Bellhaven Plan at Brody's Landing
- Neuville Plan at Brody's Landing
- Hamilton Plan at Brody's Landing
- Lolo with Office Plan at Brody's Landing
- Duke Expanded Plan at Brody's Landing
- Copeland Plan at Brody's Landing
- Cedar Plan at Brody's Landing
- Lolo Plan at Brody's Landing
- 2700 Jacobin Dr
- 817-1619 E 17th St
- 1113 Main St
- 1212 Holly Dr
- 1900 Cedar St
- 2503 Cedar St
- 2701 Cedar St
- 623 Wright Rd
- 601 Orchard Hills Dr
- 3111 Bracken Place
- 1050 Meadow Ln
- 904 Luster Ln
- 6800-6616 SW 9th St
- 3012 Crest View Cir
- 1210 West St
- 6924 Chaffee Rd
- 7201 SE 5th St
- 6514 Chaffee Rd
- 904 Randolph St
- 7109 SE 5th St
