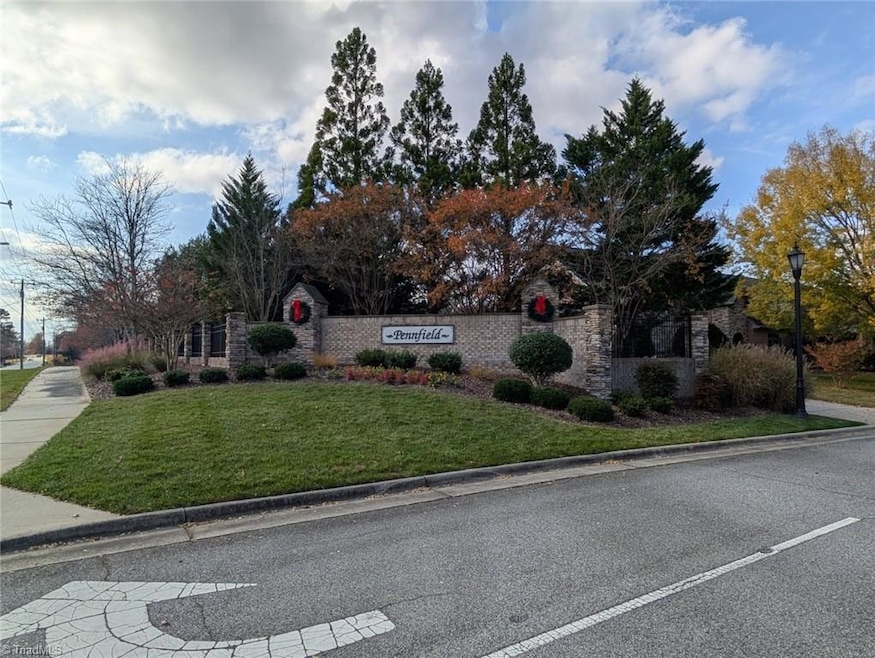COMING SOON
NEW CONSTRUCTION
2729 Croquet Cir High Point, NC 27262
3
Beds
3
Baths
2,677
Sq Ft
$290/mo
HOA Fee
Highlights
- New Construction
- Wooded Lot
- Porch
- Friendship Elementary School Rated A-
- Transitional Architecture
- 2 Car Attached Garage
About This Home
New Pennfield townhome under construction! Featuring the "Dogwood" plan. Cabinets and shelving in the great room, granite tops in kitchen & baths. Islan and custom cabinetry in kitchen. Wonderful open pad flowing plan with sunroom, deck, 3 bedrooms, 3 baths, double garage and patio. Unfinished basement and much more. Measurement taken from proposed plan. The home is engineered for a second floor if desired.
Townhouse Details
Home Type
- Townhome
Est. Annual Taxes
- $725
Year Built
- New Construction
Lot Details
- 6,534 Sq Ft Lot
- Street terminates at a dead end
- Sloped Lot
- Sprinkler System
- Wooded Lot
HOA Fees
- $290 Monthly HOA Fees
Parking
- 2 Car Attached Garage
- Driveway
Home Design
- Home to be built
- Transitional Architecture
- Brick Exterior Construction
- Vinyl Siding
- Stone
Interior Spaces
- 2,677 Sq Ft Home
- Property has 1 Level
- Ceiling Fan
- Insulated Windows
- Insulated Doors
- Great Room with Fireplace
- Permanent Attic Stairs
- Dryer Hookup
- Unfinished Basement
Kitchen
- Built-In Range
- Dishwasher
Flooring
- Carpet
- Laminate
- Tile
Bedrooms and Bathrooms
- 3 Bedrooms
- 3 Full Bathrooms
Outdoor Features
- Porch
Schools
- Ledford Middle School
- Ledford High School
Utilities
- Forced Air Heating and Cooling System
- Heating System Uses Natural Gas
- Tankless Water Heater
- Gas Water Heater
Community Details
- Lambeth Management Association, Phone Number (336) 288-4944
- Pennfield Subdivision
Listing and Financial Details
- Assessor Parcel Number 01019B0000051000
Map
Create a Home Valuation Report for This Property
The Home Valuation Report is an in-depth analysis detailing your home's value as well as a comparison with similar homes in the area
Home Values in the Area
Average Home Value in this Area
Tax History
| Year | Tax Paid | Tax Assessment Tax Assessment Total Assessment is a certain percentage of the fair market value that is determined by local assessors to be the total taxable value of land and additions on the property. | Land | Improvement |
|---|---|---|---|---|
| 2025 | $725 | $62,000 | $0 | $0 |
| 2024 | $725 | $62,000 | $0 | $0 |
| 2023 | $707 | $62,000 | $0 | $0 |
| 2022 | $707 | $62,000 | $0 | $0 |
| 2021 | $725 | $62,000 | $0 | $0 |
| 2020 | $585 | $50,000 | $0 | $0 |
| 2019 | $594 | $50,000 | $0 | $0 |
| 2018 | $594 | $50,000 | $0 | $0 |
| 2017 | $594 | $50,000 | $0 | $0 |
| 2016 | $594 | $50,000 | $0 | $0 |
| 2015 | $595 | $50,000 | $0 | $0 |
| 2014 | $722 | $60,000 | $0 | $0 |
Source: Public Records
Purchase History
| Date | Type | Sale Price | Title Company |
|---|---|---|---|
| Warranty Deed | $20,000 | None Listed On Document | |
| Warranty Deed | $343,500 | None Available |
Source: Public Records
Mortgage History
| Date | Status | Loan Amount | Loan Type |
|---|---|---|---|
| Previous Owner | $343,032 | Purchase Money Mortgage |
Source: Public Records
Source: Triad MLS
MLS Number: 1202422
APN: 01-019-B-000-0051-0-0-0
Nearby Homes
- 2731 Croquet Cir
- 2801 Swan Lake Dr
- 2809 Churchill Ct
- 1706 Windsor Dr
- 4099 Stallion St
- Columbia Plan at Canter Creek
- Bailey Plan at Canter Creek
- Cotswold 3 Plan at Canter Creek
- Southport Plan at Canter Creek
- Seagrove Plan at Canter Creek
- 4095 Stallion St Unit Lot 19
- Richmond Plan at Canter Creek
- Somerset 3 Plan at Canter Creek
- 4106 Stallion St
- 4099 Stallion St Unit Lot 18
- 4095 Stallion St
- 4090 Stallion St
- 4098 Stallion St Unit Lot 76
- 4106 Stallion St Unit Lot 78
- 4094 Stallion St Unit lot 75
- 2231 Shadow Valley Rd
- 1410 Fernwood Dr
- 706 Westchester Dr
- 2470 Shadow Valley Rd
- 2524 Ingleside Dr
- 6073 Birkdale Dr
- 1281 Old Plank Rd
- 2711 Ingleside Dr
- 2017 Priya St
- 606 3 Oaks Dr
- 2013 Lancey Dr
- 177 Hartley Dr
- 101 Oxford Place Unit 14
- 6352 Hedgewood Ln
- 849 Hedgepath Terrace
- 749 Spinning Wheel Point
- 408 W Parkway Ave Unit A
- 737 Spinning Wheel Point
- 3710 Streamside Dr
- 6434 Hedgewood Ln

