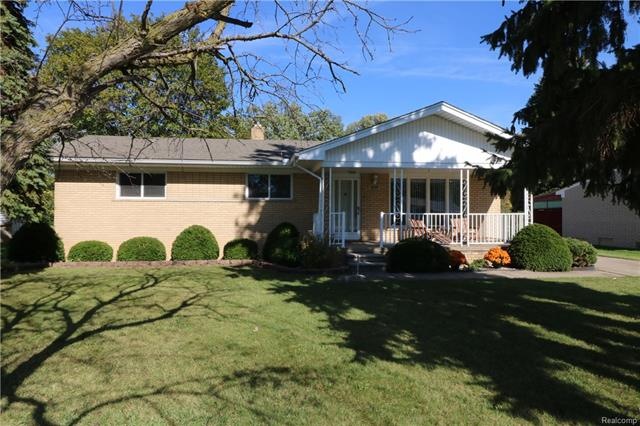
$199,900
- 1 Bed
- 1 Bath
- 765 Sq Ft
- 1853 Milverton Dr
- Troy, MI
GREAT LOCATION! Must see! Move in ready! Newly updated! Roof done 2020 with a 50-year transferable warranty, Windows Energy star 2021 also with a 50-year transferable warranty, Furnace and A/C done in 2020, Flooring 2023. Property backs up to a beautiful park! Appliances are included. RO water system and security cameras are excluded in the sale. Close to highways, shopping and restaurants.
Thomas Smith Community Choice Realty Associates, LLC
