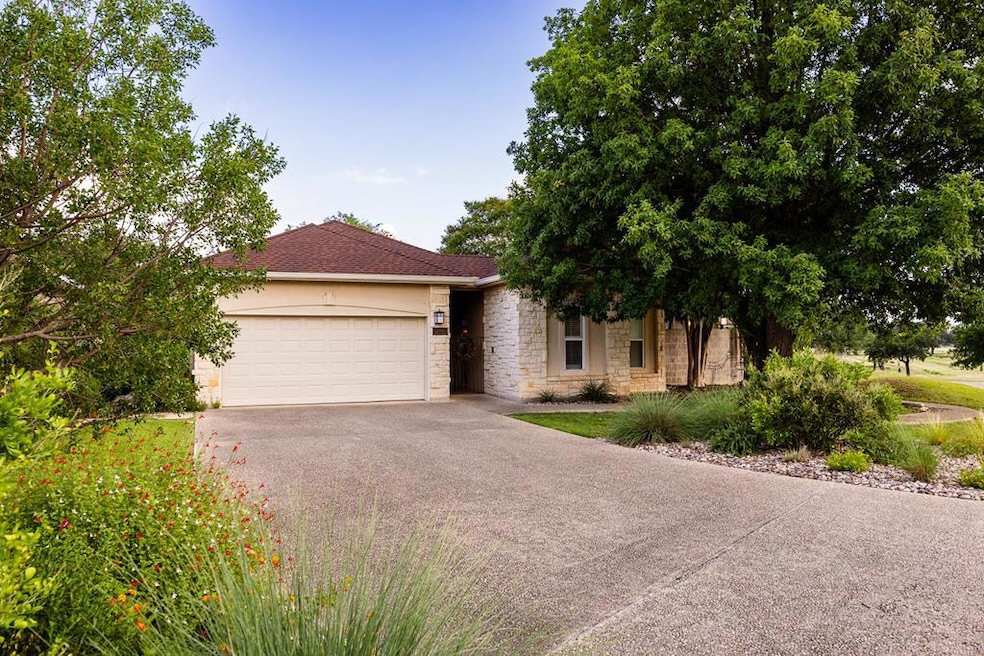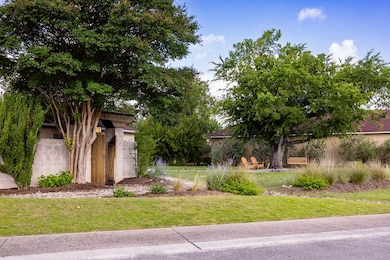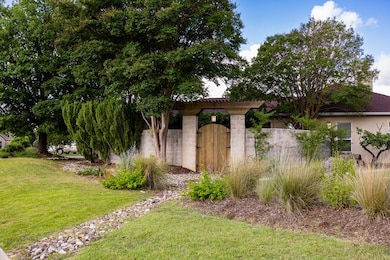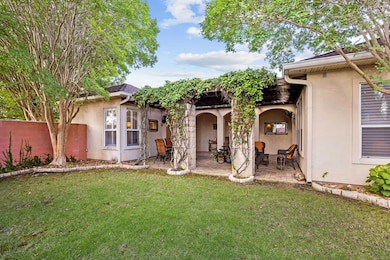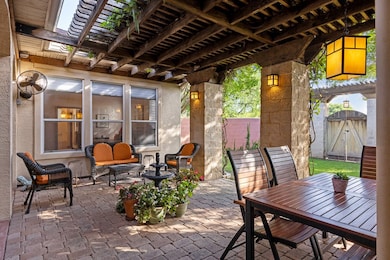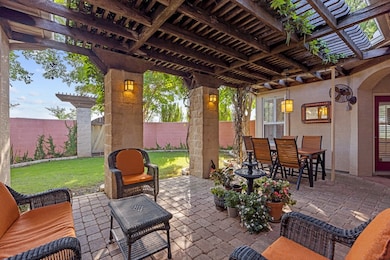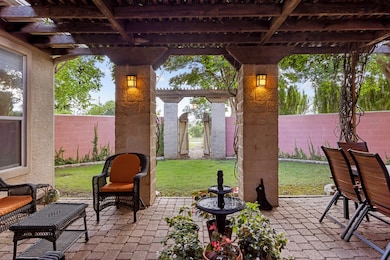2729 Indian Wells Dr Kerrville, TX 78028
Estimated payment $3,160/month
Highlights
- Detached Guest House
- Waterpark
- Great Room with Fireplace
- Daniels Elementary School Rated A-
- High Ceiling
- Covered Patio or Porch
About This Home
Enjoy amazing beauty, privacy and views in this courtyard garden home that sits on an acre of land overlooking green space.Lush landscaping and beautiful mature trees fill the lot. The interior courtyard enjoys a cross breeze from the south east. Step inside the main house and you will find it light and bright and open. The kitchen features a large island, double ovens and cabinets galore. The primary suite is spacious with views to the courtyard and green space. The main house has two bedrooms and two full baths and the separate casita has its own full bath. The yard is maintained for a separate fee making this a perfect lock and leave. Once you step inside the courtyard and experience this serene oasis, you won't want to ever leave. Comanche Trace is a master-planned community with many wonderful amenities including private Guadalupe River park, 3 1/2 miles of crushed granite walking trails, stocked fishing lake, community garden and more! Golf and Social Memberships are also available for a separate fee.
Listing Agent
CT Realty Brokerage Phone: 8308958505 License #0521278 Listed on: 11/03/2025
Home Details
Home Type
- Single Family
Est. Annual Taxes
- $7,321
Year Built
- Built in 2003
Lot Details
- 1 Acre Lot
- Privacy Fence
- Level Lot
- Sprinkler System
HOA Fees
- $73 Monthly HOA Fees
Parking
- 2 Car Attached Garage
Home Design
- Garden Home
- Slab Foundation
- Composition Roof
- Stucco
Interior Spaces
- 1,695 Sq Ft Home
- 1-Story Property
- High Ceiling
- Double Pane Windows
- Great Room with Fireplace
- Fire and Smoke Detector
- Property Views
Kitchen
- Breakfast Bar
- Double Oven
- Electric Cooktop
- Microwave
- Dishwasher
- Disposal
Flooring
- Carpet
- Tile
Bedrooms and Bathrooms
- 4 Bedrooms
- Walk-In Closet
- 4 Full Bathrooms
- Bathtub with Shower
Laundry
- Laundry Room
- Dryer
- Washer
Outdoor Features
- Covered Patio or Porch
- Rain Gutters
Additional Homes
- Detached Guest House
Schools
- Tom Daniels Elementary School
Utilities
- Central Air
- Heat Pump System
- Electric Water Heater
- Phone Available
- Cable TV Available
Listing and Financial Details
- Tax Block A
Community Details
Overview
- Comanche Trace Subdivision
Recreation
- Waterpark
Map
Home Values in the Area
Average Home Value in this Area
Tax History
| Year | Tax Paid | Tax Assessment Tax Assessment Total Assessment is a certain percentage of the fair market value that is determined by local assessors to be the total taxable value of land and additions on the property. | Land | Improvement |
|---|---|---|---|---|
| 2025 | $2,389 | $394,390 | $40,250 | $363,923 |
| 2024 | $6,626 | $358,536 | $40,250 | $356,990 |
| 2023 | $3,107 | $325,942 | $40,250 | $356,990 |
| 2022 | $6,038 | $351,254 | $40,250 | $311,004 |
| 2021 | $5,735 | $310,696 | $40,250 | $270,446 |
| 2020 | $5,519 | $291,580 | $40,250 | $251,330 |
| 2019 | $5,068 | $222,623 | $35,000 | $187,623 |
| 2018 | $5,036 | $222,623 | $35,000 | $187,623 |
| 2017 | $5,063 | $222,623 | $35,000 | $187,623 |
| 2016 | $4,898 | $215,357 | $35,000 | $180,357 |
| 2015 | -- | $215,357 | $35,000 | $180,357 |
| 2014 | -- | $215,357 | $35,000 | $180,357 |
Property History
| Date | Event | Price | List to Sale | Price per Sq Ft |
|---|---|---|---|---|
| 11/03/2025 11/03/25 | For Sale | $469,000 | -- | $277 / Sq Ft |
Purchase History
| Date | Type | Sale Price | Title Company |
|---|---|---|---|
| Interfamily Deed Transfer | -- | None Available | |
| Vendors Lien | -- | -- |
Mortgage History
| Date | Status | Loan Amount | Loan Type |
|---|---|---|---|
| Open | $164,000 | New Conventional |
Source: Kerrville Board of REALTORS®
MLS Number: 120787
APN: R67639
- 2809 Indian Wells Dr
- 2789 Indian Wells Dr
- 2789 Indian Wells Dr E
- 2784 Indian Wells Dr E
- 2848 Rock Barn Dr Unit 12-A
- 2848 Rock Barn Dr
- 2881 Rock Barn Dr
- 2885 Rock Barn Dr
- 2904 Rock Barn Dr
- 2928 Dry Hollow Dr
- 2916 Rock Barn Dr
- 2951 Dry Hollow Dr
- 2008 Toscano Way Unit 12
- 127 Laurel Way
- 2032 Toscano Way
- 2041 Toscano Way Unit 23
- 2041 Toscano Way
- 119 Laurel Way
- 2650 Bandera Hwy
- 2053 Toscano Way
- 2801 Indian Wells Dr
- 3404 Comanche Trace Dr
- 129 Forest Cir
- 2212 Rock Creek Dr
- 205 Ivy Ln
- 2601 Singing Wind Dr
- 121 Ivy Ln
- 537 Sand Bend Dr
- 2105 Singing Wind Dr
- 1000 Ranchero Rd Unit D
- 203 Ranchero Rd
- 518 Wigwam Ln
- 523 Tomahawk Trail
- 1605 Water St
- 1504 5th St
- 717 Hill Country Dr
- 1303 Malibu Dr
- 2014 Vista Ridge Dr
- 404 Scott St
- 1407 Sidney Baker St
