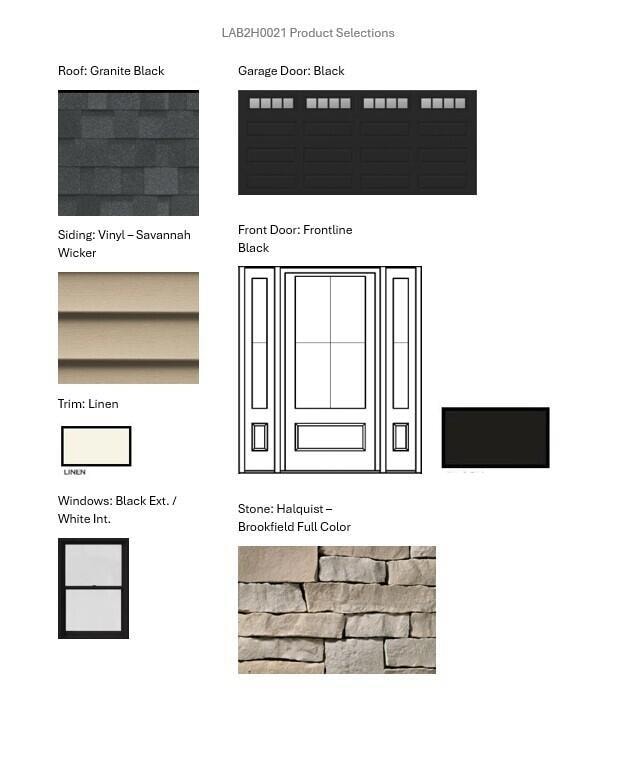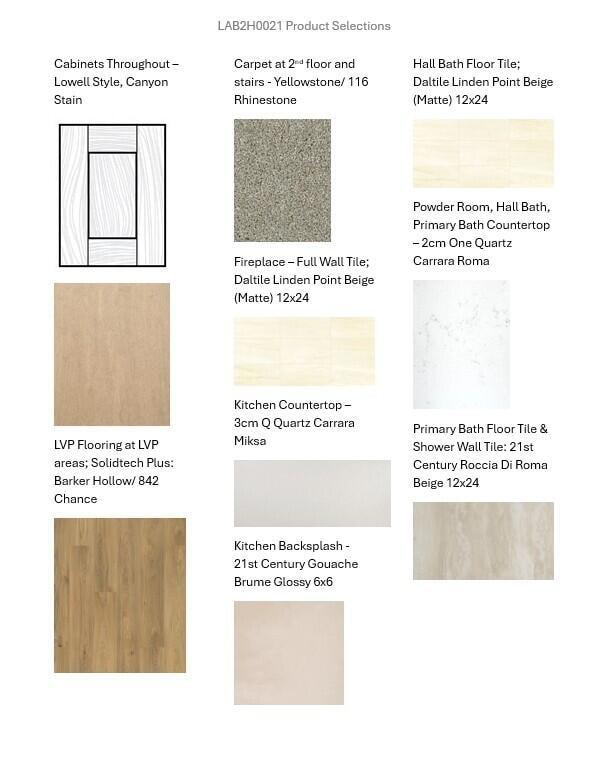2729 Mapleton Ave East Troy, WI 53120
Estimated payment $3,432/month
Highlights
- New Construction
- Open Floorplan
- 3 Car Attached Garage
- Prairie View Elementary School Rated A-
- Colonial Architecture
- Walk-In Closet
About This Home
*Available June, 2026 The heart of this new 2-story home for sale in East Troy is an expansive, open-concept space where the gathering room, dining area, and gourmet kitchen blend seamlessly together. Imagine hosting holiday celebrations or simply enjoying a quiet evening in this bright, welcoming areathere's ample room for it all. The dedicated chef in the family will adore the kitchen, which is both beautiful and highly functional. It boasts a large prep island that effortlessly converts into a casual snack bar for quick meals or morning coffee. Plus, a massive walk-in pantry provides all the storage space you could ever need, keeping your kitchen clutter-free and ready for action.
Home Details
Home Type
- Single Family
Lot Details
- 0.31 Acre Lot
Parking
- 3 Car Attached Garage
- Garage Door Opener
Home Design
- New Construction
- Colonial Architecture
- Poured Concrete
- Vinyl Siding
- Clad Trim
- Radon Mitigation System
Interior Spaces
- 2,026 Sq Ft Home
- 2-Story Property
- Open Floorplan
- Gas Fireplace
- Stone Flooring
Kitchen
- Oven
- Microwave
- Dishwasher
- Kitchen Island
- Disposal
Bedrooms and Bathrooms
- 4 Bedrooms
- Walk-In Closet
Basement
- Basement Fills Entire Space Under The House
- Sump Pump
- Stubbed For A Bathroom
Schools
- East Troy Middle School
- East Troy High School
Utilities
- Forced Air Heating and Cooling System
- Heating System Uses Natural Gas
Community Details
- Property has a Home Owners Association
- Lake Bluff Subdivision
Listing and Financial Details
- Exclusions: Seller's personal property. drive and sodding
- Assessor Parcel Number RLB00021
Map
Home Values in the Area
Average Home Value in this Area
Property History
| Date | Event | Price | List to Sale | Price per Sq Ft |
|---|---|---|---|---|
| 10/14/2025 10/14/25 | For Sale | $550,900 | -- | $272 / Sq Ft |
Source: Metro MLS
MLS Number: 1939218
- 2725 Mapleton Ave
- 2707 Mapleton Ave
- 2702 Mapleton Ave
- Lt80 Savanna Ln
- Lt69 Savanna Ln
- Lt76 Savanna Ln
- Lt70 Savanna Ln
- Lt75 Savanna Ln
- Lt78 Savanna Ln
- Lt72 Savanna Ln
- Lt71 Savanna Ln
- Lt79 Savanna Ln
- Lt73 Savanna Ln
- Lt74 Savanna Ln
- Lt77 Savanna Ln
- Lt82 Lakeview Dr
- W2060 Kings Ln
- Lt10 Wilmers Grove Rd
- W2195 Wilmers Grove Rd
- W2186 Wilmers Grove Rd
- 1845 Division St
- 2907 Austin St
- 3223 North St
- 2859 Honey Creek Ct
- 2769 Honey Creek Rd
- 590 Phantom Woods Rd
- 903 Main St
- 1230 Bear Pass Unit 2
- 1014 River Park Cir W
- 217 S Water St Unit 219 S Water St.
- 648 E Bluff Cir
- 831 Cornerstone Crossing
- 649 W State St
- 803 Cornerstone Crossing
- 621 N Sandy Ln
- 200 Bridge St
- 801 Browns Lake Dr
- 27831 Homestead Rd
- 509 E 1st Ave
- 465 E Geneva St





