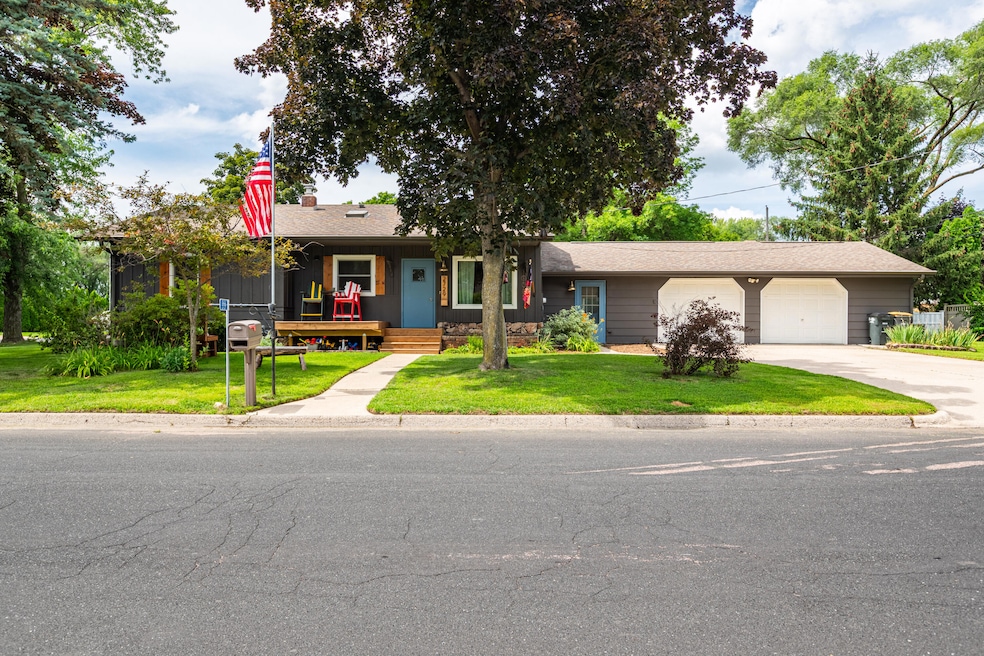2729 Oak Dr La Crosse, WI 54601
Estimated payment $1,787/month
Highlights
- Open Floorplan
- Ranch Style House
- 2.5 Car Attached Garage
- Vaulted Ceiling
- Corner Lot
- Patio
About This Home
Fully Updated 2-Bed, 2-Bath Gem on a Corner Lot - Town of Shelby Taxes! Step into style and comfort with this completely updated 2-bedroom, 2-bathroom home nestled on a spacious corner lot offering the benefit of low property taxes without sacrificing convenience or charm. Inside, you'll find a modern, move-in-ready layout with tasteful upgrades throughout. New windows, cabinets, interior doors and counter tops to name a few. The open living and dining spaces flow beautifully, making it perfect for everyday living and entertaining. Outside, the large 2.5-car garage offers ample room for vehicles, storage, and hobbies, while the fenced backyard is perfectly set up for kids and pets alike. Whether you're grilling out or relaxing on the patio, you'll love this private outdoor retreat.
Home Details
Home Type
- Single Family
Est. Annual Taxes
- $2,919
Lot Details
- 10,454 Sq Ft Lot
- Corner Lot
Parking
- 2.5 Car Attached Garage
- Heated Garage
- Garage Door Opener
- Driveway
Home Design
- Ranch Style House
- Poured Concrete
Interior Spaces
- 1,600 Sq Ft Home
- Open Floorplan
- Vaulted Ceiling
- Gas Fireplace
Kitchen
- Oven
- Range
- Microwave
Bedrooms and Bathrooms
- 2 Bedrooms
- 2 Full Bathrooms
Laundry
- Dryer
- Washer
Partially Finished Basement
- Partial Basement
- Block Basement Construction
Utilities
- Forced Air Heating and Cooling System
- Heating System Uses Natural Gas
- High Speed Internet
Additional Features
- Grab Bar In Bathroom
- Patio
Listing and Financial Details
- Exclusions: Sellers' personal property
- Assessor Parcel Number 011001705000
Map
Home Values in the Area
Average Home Value in this Area
Tax History
| Year | Tax Paid | Tax Assessment Tax Assessment Total Assessment is a certain percentage of the fair market value that is determined by local assessors to be the total taxable value of land and additions on the property. | Land | Improvement |
|---|---|---|---|---|
| 2024 | $3,132 | $258,100 | $34,000 | $224,100 |
| 2023 | $3,193 | $167,600 | $26,400 | $141,200 |
| 2022 | $3,123 | $167,600 | $26,400 | $141,200 |
| 2021 | $3,171 | $167,600 | $26,400 | $141,200 |
| 2020 | $3,167 | $167,600 | $26,400 | $141,200 |
| 2019 | $3,135 | $167,600 | $26,400 | $141,200 |
| 2018 | $3,071 | $167,600 | $26,400 | $141,200 |
| 2017 | $3,066 | $167,600 | $26,400 | $141,200 |
| 2016 | $3,253 | $167,600 | $26,400 | $141,200 |
| 2015 | $3,152 | $167,600 | $26,400 | $141,200 |
| 2014 | $3,217 | $167,600 | $26,400 | $141,200 |
| 2013 | $2,692 | $130,400 | $25,000 | $105,400 |
Property History
| Date | Event | Price | Change | Sq Ft Price |
|---|---|---|---|---|
| 08/01/2025 08/01/25 | Pending | -- | -- | -- |
| 07/31/2025 07/31/25 | For Sale | $289,900 | -- | $181 / Sq Ft |
Purchase History
| Date | Type | Sale Price | Title Company |
|---|---|---|---|
| Warranty Deed | $160,000 | New Castle Title |
Mortgage History
| Date | Status | Loan Amount | Loan Type |
|---|---|---|---|
| Open | $60,000 | New Conventional |
Source: Metro MLS
MLS Number: 1929009
APN: 011-001705-000
- 2919 Robin Hood Dr
- 3010 N Marion Rd
- 3021 Lakota Place
- 0000 Mormon Coulee Rd
- 4110 Bank Dr
- 4127 Kammel Rd
- 4625 Mormon Coulee Rd Unit 12
- 4625 Mormon Coulee Rd
- 4430 Mormon Coulee Rd
- 4605 Juniper St
- 3532 Levy Ln
- 4145 Fairway St
- 3626 Deerfield Place
- 5129 33rd St S
- 5221 33rd St S
- 3540 East Ave S Unit B
- 5521 Mormon Coulee Rd
- 3464 Woodbridge Ct Unit 10
- 3439 East Ave S
- 3166 33rd St S







