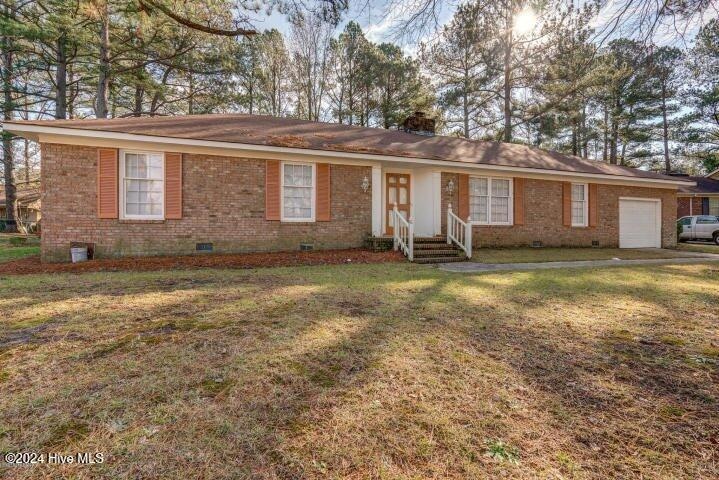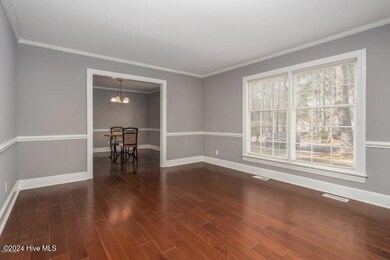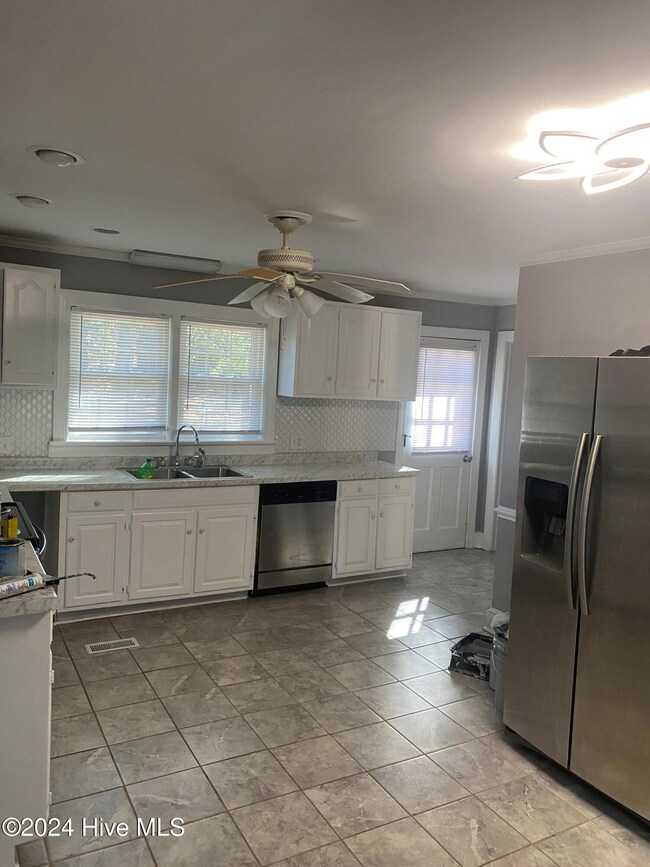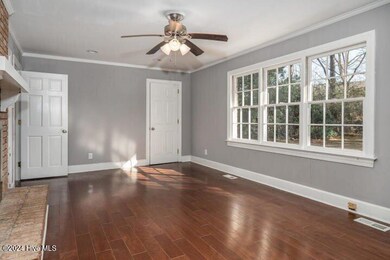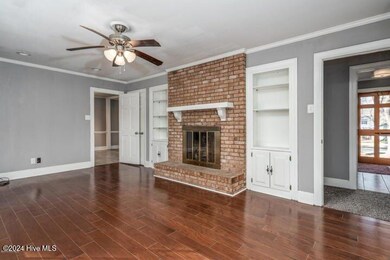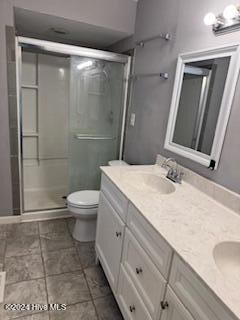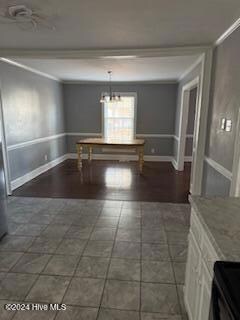
2729 Stewart Ln Rocky Mount, NC 27803
Highlights
- 1 Fireplace
- Fenced Yard
- Patio
- No HOA
- Brick Exterior Construction
- Forced Air Heating and Cooling System
About This Home
As of December 2024Welcome home to the spacious 3 bed 2 bath home with a living room and den, combined dining area, laundry room, 1 car garage and a fenced in back yard. Located in the heart of Rocky Mount, close to amenities; shopping, highways and medical facilities. New windows!
Last Agent to Sell the Property
Boone, Hill, Allen & Ricks License #293966 Listed on: 11/26/2024
Home Details
Home Type
- Single Family
Est. Annual Taxes
- $1,023
Year Built
- Built in 1973
Lot Details
- 0.4 Acre Lot
- Lot Dimensions are 100x169
- Fenced Yard
Home Design
- Brick Exterior Construction
- Brick Foundation
- Architectural Shingle Roof
- Stick Built Home
Interior Spaces
- 1,956 Sq Ft Home
- 1-Story Property
- 1 Fireplace
- Combination Dining and Living Room
- Laminate Flooring
- Pull Down Stairs to Attic
Kitchen
- Built-In Microwave
- Dishwasher
Bedrooms and Bathrooms
- 3 Bedrooms
Parking
- 1 Car Attached Garage
- Driveway
Outdoor Features
- Patio
Schools
- Winstead Avenue Elementary School
- Rocky Mount Middle School
- Rocky Mount High School
Utilities
- Forced Air Heating and Cooling System
- Electric Water Heater
- Municipal Trash
Community Details
- No Home Owners Association
Listing and Financial Details
- Tax Lot 1 LT, 16 BLK
- Assessor Parcel Number 3749-06-39-0072
Ownership History
Purchase Details
Home Financials for this Owner
Home Financials are based on the most recent Mortgage that was taken out on this home.Purchase Details
Home Financials for this Owner
Home Financials are based on the most recent Mortgage that was taken out on this home.Purchase Details
Home Financials for this Owner
Home Financials are based on the most recent Mortgage that was taken out on this home.Purchase Details
Home Financials for this Owner
Home Financials are based on the most recent Mortgage that was taken out on this home.Purchase Details
Home Financials for this Owner
Home Financials are based on the most recent Mortgage that was taken out on this home.Purchase Details
Purchase Details
Home Financials for this Owner
Home Financials are based on the most recent Mortgage that was taken out on this home.Similar Homes in Rocky Mount, NC
Home Values in the Area
Average Home Value in this Area
Purchase History
| Date | Type | Sale Price | Title Company |
|---|---|---|---|
| Warranty Deed | $205,000 | None Listed On Document | |
| Warranty Deed | $205,000 | None Listed On Document | |
| Warranty Deed | $127,000 | None Available | |
| Warranty Deed | -- | None Available | |
| Interfamily Deed Transfer | -- | None Available | |
| Special Warranty Deed | $66,000 | None Available | |
| Trustee Deed | $7,000 | None Available | |
| Warranty Deed | $124,000 | None Available |
Mortgage History
| Date | Status | Loan Amount | Loan Type |
|---|---|---|---|
| Previous Owner | $101,600 | New Conventional | |
| Previous Owner | $95,250 | New Conventional | |
| Previous Owner | $80,000 | Purchase Money Mortgage | |
| Previous Owner | $111,600 | New Conventional | |
| Previous Owner | $90,642 | FHA |
Property History
| Date | Event | Price | Change | Sq Ft Price |
|---|---|---|---|---|
| 12/27/2024 12/27/24 | Sold | $205,000 | -10.3% | $105 / Sq Ft |
| 12/04/2024 12/04/24 | Pending | -- | -- | -- |
| 11/26/2024 11/26/24 | For Sale | $228,500 | +79.9% | $117 / Sq Ft |
| 02/10/2020 02/10/20 | Sold | $127,000 | -5.9% | $65 / Sq Ft |
| 01/06/2020 01/06/20 | Pending | -- | -- | -- |
| 12/17/2019 12/17/19 | For Sale | $135,000 | +8.9% | $69 / Sq Ft |
| 12/07/2018 12/07/18 | Sold | $124,000 | -11.4% | $63 / Sq Ft |
| 10/17/2018 10/17/18 | Pending | -- | -- | -- |
| 03/10/2018 03/10/18 | For Sale | $140,000 | -- | $72 / Sq Ft |
Tax History Compared to Growth
Tax History
| Year | Tax Paid | Tax Assessment Tax Assessment Total Assessment is a certain percentage of the fair market value that is determined by local assessors to be the total taxable value of land and additions on the property. | Land | Improvement |
|---|---|---|---|---|
| 2024 | $1,023 | $101,320 | $18,320 | $83,000 |
| 2023 | $679 | $101,320 | $0 | $0 |
| 2022 | $694 | $101,320 | $18,320 | $83,000 |
| 2021 | $679 | $101,320 | $18,320 | $83,000 |
| 2020 | $679 | $101,320 | $18,320 | $83,000 |
| 2019 | $679 | $101,320 | $18,320 | $83,000 |
| 2018 | $679 | $101,320 | $0 | $0 |
| 2017 | $679 | $101,320 | $0 | $0 |
| 2015 | $828 | $123,540 | $0 | $0 |
| 2014 | $717 | $123,540 | $0 | $0 |
Agents Affiliated with this Home
-
K
Seller's Agent in 2024
Kimberly Hoff
Boone, Hill, Allen & Ricks
(252) 443-4148
22 Total Sales
-

Buyer's Agent in 2024
Angela Becker
WPI Realty LLC
(252) 567-9732
42 Total Sales
-

Seller's Agent in 2020
P.J. Roberson
Foote Real Estate LLC
(252) 452-6269
184 Total Sales
-
F
Seller's Agent in 2018
Felisa Bullock
Bullock Realty LLC
112 Total Sales
-
P
Buyer's Agent in 2018
Patricia Roberson
MOOREFIELD REAL ESTATE LLC
Map
Source: Hive MLS
MLS Number: 100478046
APN: 3749-06-39-0072
- 2904 Jason Dr
- 3316 Jason Dr
- 512 Drexel Rd
- 1109 Beechwood Dr
- 1801 Bethlehem Rd
- 1808 Mapleton Dr
- 1815 Bethlehem Rd
- 711 Weathervane Way
- 104 Alby Ct
- 912 Pamela Ln
- 000 Old Mill
- 000 Sandburg
- 3009 Wellington Dr
- 106 Jennings Ct
- 805 Joshua Clay Dr
- 000 Beechwood Dr
- 120 Westbury Ln
- 2912 Ridgecrest Dr
- 105 Barrington Ct
- 200 Emerson Dr
