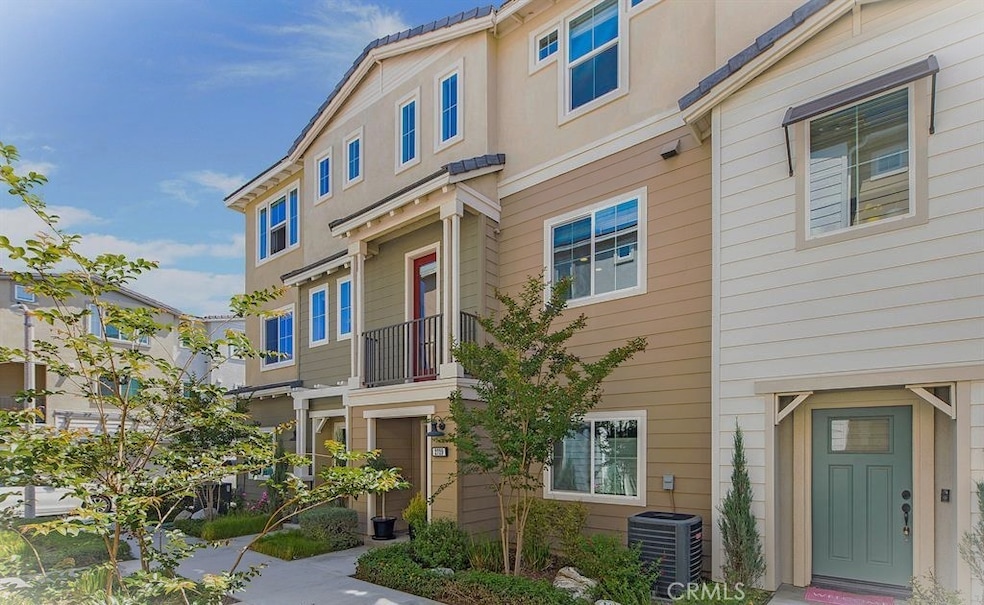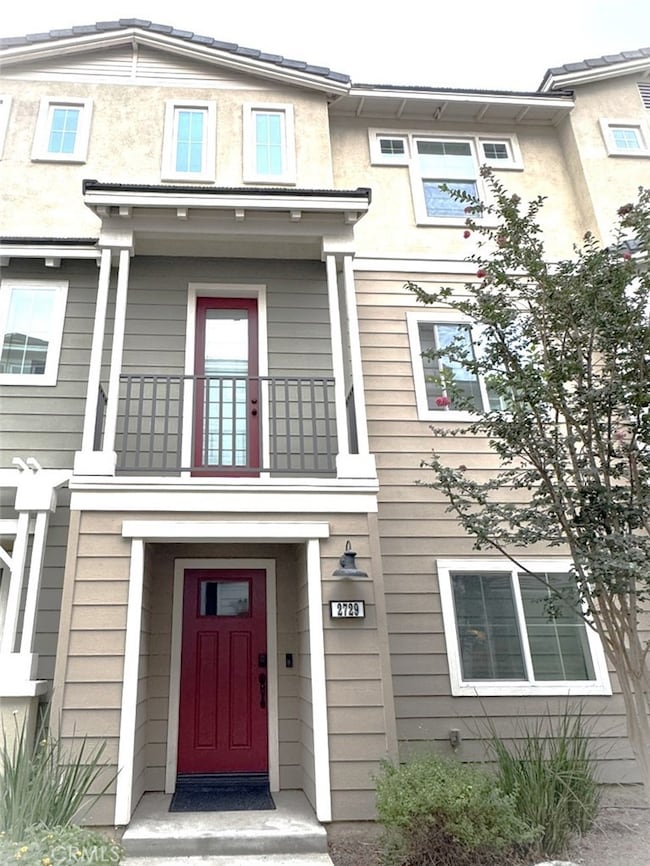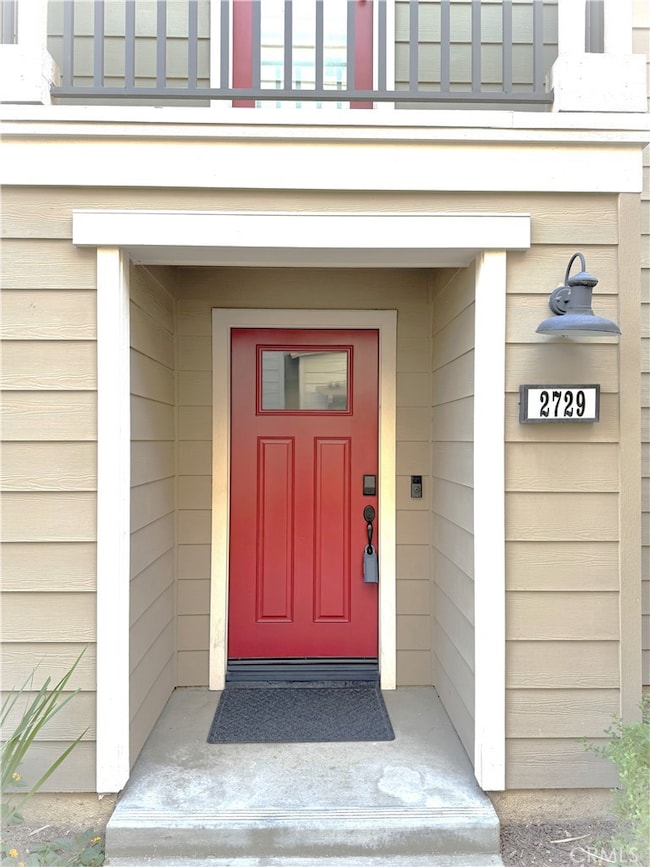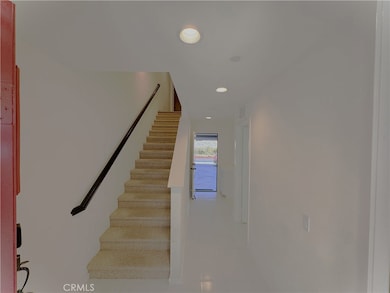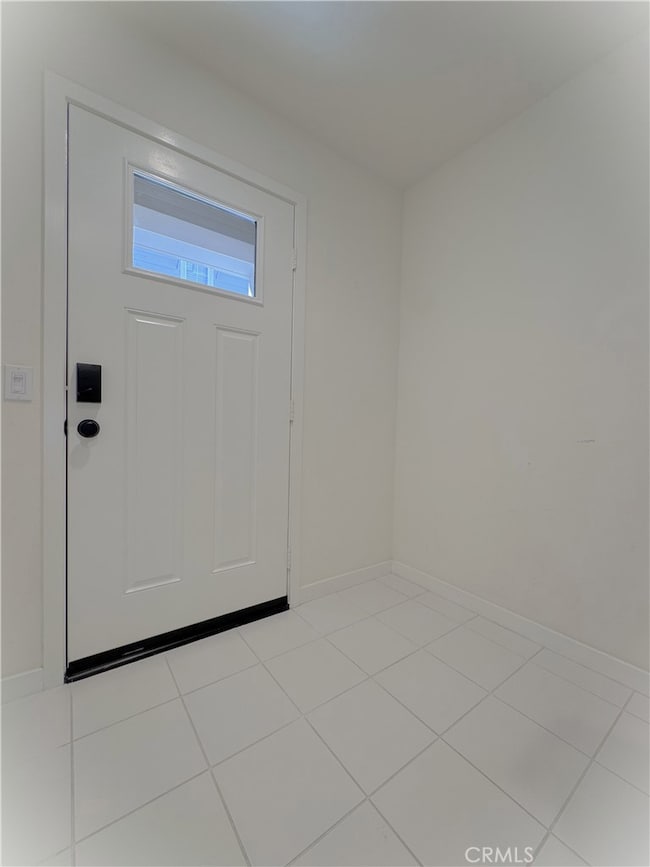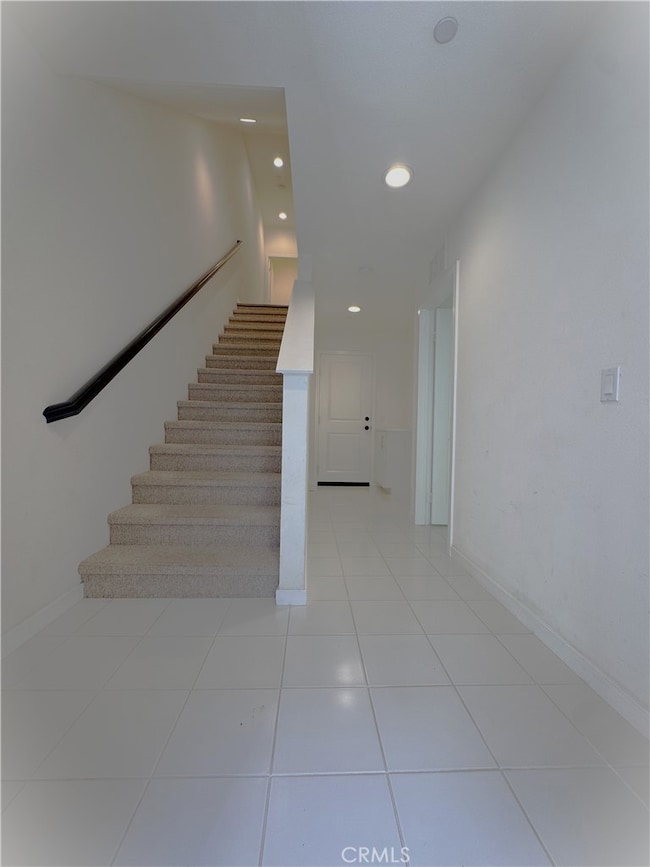2729 Sunrise Way Pomona, CA 91767
Pomona Valley NeighborhoodHighlights
- Private Pool
- 0.65 Acre Lot
- Dual Staircase
- Primary Bedroom Suite
- Open Floorplan
- Mountain View
About This Home
Spectacular tri-level townhome is located in the highly desirable Bonita Village Community of Pomona, bordering Claremont and Montclair. Built in 2017 by Beazer Homes spans 1,654 sq. ft. of modern living space with 3 bedrooms, 3.5 baths, 2 private balconies, and an attached 2-car garage where every bedroom includes private full bath. A standout feature is the main-level jr. suite w/full bath en-suite is perfect for guests, multi-generational living, home office, or any creative use you see fit. The open-concept floor plan blends style, comfort, and functionality, making this home ideal for a wide variety of lifestyles. This modern, move-in-ready home comes equipped with custom roman shades treatments throughout, ceiling fans in every room, ring doorbell, custom pull out organizers in kitchen, and much more. The Property includes monthly association dues and appliances: (two refrigerators, and washer/dryer units). Centrally located, and only minutes from the I-210, I-60 and I-10 freeways. Plenty of shopping and dining experiences, and in close proximity to Pomona and Claremont educational institutes.
Listing Agent
Keller Williams Realty Brokerage Phone: 714-337-8568 License #02190085 Listed on: 10/01/2025

Townhouse Details
Home Type
- Townhome
Est. Annual Taxes
- $7,570
Year Built
- Built in 2017
Lot Details
- Two or More Common Walls
- Zero Lot Line
Parking
- 2 Car Attached Garage
- Parking Available
- Two Garage Doors
- Guest Parking
- Community Parking Structure
Property Views
- Mountain
- Hills
- Neighborhood
- Courtyard
Home Design
- Contemporary Architecture
- Split Level Home
- Entry on the 1st floor
- Slab Foundation
- Fire Rated Drywall
- Wood Siding
- Pre-Cast Concrete Construction
- Stucco
Interior Spaces
- 1,654 Sq Ft Home
- 3-Story Property
- Open Floorplan
- Dual Staircase
- Wired For Data
- Built-In Features
- Ceiling Fan
- Recessed Lighting
- Double Pane Windows
- Custom Window Coverings
- Entrance Foyer
- Family Room Off Kitchen
- Living Room
- Dining Room
Kitchen
- Open to Family Room
- Breakfast Bar
- Gas Oven
- Built-In Range
- Microwave
- Ice Maker
- Dishwasher
- Kitchen Island
- Quartz Countertops
- Pots and Pans Drawers
- Built-In Trash or Recycling Cabinet
Bedrooms and Bathrooms
- 3 Bedrooms | 1 Primary Bedroom on Main
- Primary Bedroom Suite
- Double Master Bedroom
- Multi-Level Bedroom
- Walk-In Closet
- In-Law or Guest Suite
- Bathroom on Main Level
- Quartz Bathroom Countertops
- Dual Vanity Sinks in Primary Bathroom
- Private Water Closet
- Bathtub with Shower
- Walk-in Shower
- Exhaust Fan In Bathroom
- Linen Closet In Bathroom
Laundry
- Laundry Room
- Dryer
- Washer
Home Security
Accessible Home Design
- Accessible Parking
Eco-Friendly Details
- Sustainability products and practices used to construct the property include conserving methods
- Energy-Efficient Appliances
- Energy-Efficient Construction
Pool
- Private Pool
- Spa
Outdoor Features
- Living Room Balcony
- Exterior Lighting
- Outdoor Grill
- Rain Gutters
Location
- Urban Location
- Suburban Location
Schools
- Sycamore Elementary School
- Lone Hill Middle School
- Bonita High School
Utilities
- Central Heating and Cooling System
- Standard Electricity
- Tankless Water Heater
- Water Purifier
Listing and Financial Details
- Security Deposit $4,000
- Rent includes association dues
- 12-Month Minimum Lease Term
- Available 10/1/25
- Tax Lot 1
- Tax Tract Number 72645
- Assessor Parcel Number 8313028037
- Seller Considering Concessions
Community Details
Overview
- Property has a Home Owners Association
- Front Yard Maintenance
- 142 Units
- Bonita Village Community Association, Phone Number (800) 400-2284
- Action Property Management HOA
- Built by Beazer Homes
- Mountainous Community
Amenities
- Community Barbecue Grill
- Clubhouse
Recreation
- Community Pool
- Community Spa
- Park
- Dog Park
- Bike Trail
Pet Policy
- Limit on the number of pets
- Pet Size Limit
- Pet Deposit $500
Security
- Carbon Monoxide Detectors
- Fire and Smoke Detector
- Fire Sprinkler System
Map
Source: California Regional Multiple Listing Service (CRMLS)
MLS Number: OC25227211
APN: 8313-028-037
- 843 Sunburst Way
- 843 Seville Ln
- 960 E Bonita Ave Unit 46
- 960 E Bonita Ave Unit 52
- 960 E Bonita Ave Unit 14
- 960 E Bonita Ave Unit 73
- 121 N Town Ave
- 117 N Town Ave
- 109 N Town Ave
- 797 Plum Ln
- 2904 Sterling St
- 2901 Huston St
- 2440 Merrywood St
- 2497 Logan St
- 2410 N Towne Ave
- 2410 N Towne Ave Unit 63
- 2415 Lovejoy St
- 2405 Highland Pines Rd
- 3069 Carrizo Dr
- 194 Principia Ct
- 2710 N Towne Ave
- 284 N Carnegie Ave
- 143 Marywood Ave
- 2886 Foxtail Way
- 815 Alpine Dr
- 915 W Arrow Hwy Unit 5
- 767 Baylor Ave
- 761 Baylor Ave
- 751 Baylor Ave
- 660 W Bonita Ave Unit 33J
- 3082 Carrizo Dr
- 428 Carleton Ave
- 615 W 1st St
- 2987 Eton Place
- 2771 N Garey Ave
- 311 W Green St
- 3101-3119 Abbott St
- 2718 Crozier Ct
- 128 Yale Ave
- 3109 Abbott St Unit 3
