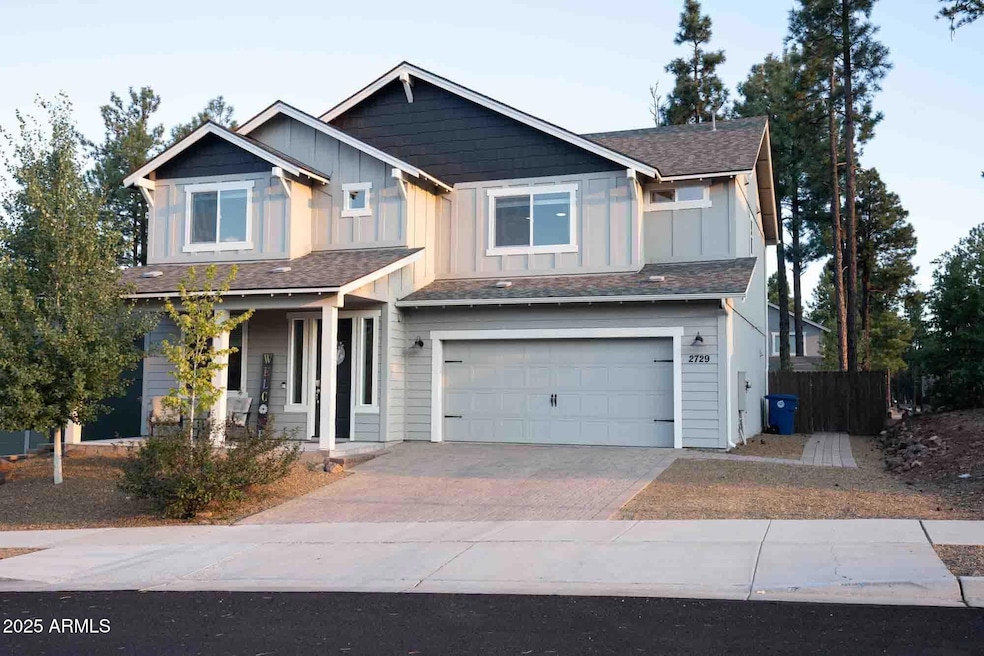
2729 W Windtree Dr Flagstaff, AZ 86001
Estimated payment $5,249/month
Highlights
- Furnished
- Granite Countertops
- 2 Car Direct Access Garage
- Manuel Demiguel Elementary School Rated A-
- Covered Patio or Porch
- Double Pane Windows
About This Home
Tucked away in the sought-after Crestview neighborhood, this home offers the perfect blend of comfort, luxury & convenience. Built by Capstone in 2019, this meticulously maintained home features 4 spacious bedrooms, 3 bathrooms, & a versatile office that can easily be used as a fifth bedroom ideal for guests, or a remote workspace.The open-concept living area is filled with natural light & anchored by a charming gas fireplace, creating a warm, inviting atmosphere. Upgraded kitchen boasts granite countertops, Whirlpool stainless steel appliances & plenty of space for entertaining or everyday meals. The spacious primary suite includes views, a generous walk-in closet, & a en-suite bath. Step outside to a beautifully landscaped, fully fenced backyard designed for year year-round enjoyment. With pet-friendly synthetic turf, a large patio, and a cozy fire pit, it's the perfect setting for starlit evenings under the clear Northern Arizona sky. Modern touches throughout the home make daily living effortless including the tank-less gas water heater, smart thermostats, a smart drip irrigation system & electric vehicle charging station in the two-car garage. Enjoy access to scenic walking & biking trails, a community basketball court, and a playgroundall while just under 5 miles from Historic Downtown Flagstaff and Northern Arizona University. Whether you're looking for a full-time residence, a second home, or an investment property, this home offers the best of Flagstaff living. (May be suitable for short-term rental. Fully furnished package available. Ask for more details.)
Home Details
Home Type
- Single Family
Est. Annual Taxes
- $3,269
Year Built
- Built in 2019
Lot Details
- 6,573 Sq Ft Lot
- Wood Fence
- Artificial Turf
HOA Fees
- $30 Monthly HOA Fees
Parking
- 2 Car Direct Access Garage
- Electric Vehicle Home Charger
- Garage Door Opener
Home Design
- Wood Frame Construction
- Composition Roof
Interior Spaces
- 2,448 Sq Ft Home
- 2-Story Property
- Furnished
- Ceiling Fan
- Gas Fireplace
- Double Pane Windows
Kitchen
- Built-In Microwave
- Granite Countertops
Flooring
- Carpet
- Tile
Bedrooms and Bathrooms
- 4 Bedrooms
- Primary Bathroom is a Full Bathroom
- 3 Bathrooms
- Dual Vanity Sinks in Primary Bathroom
Outdoor Features
- Covered Patio or Porch
Schools
- Manuel Demiguel Elementary School
- Mount Elden Middle School
Utilities
- Central Air
- Heating System Uses Natural Gas
Listing and Financial Details
- Tax Lot 51
- Assessor Parcel Number 112-01-074
Community Details
Overview
- Association fees include ground maintenance
- Crestview Flagstaff Association, Phone Number (928) 779-4202
- Built by Capstone Homes
- Crestview Subdivision
Recreation
- Community Playground
- Bike Trail
Map
Home Values in the Area
Average Home Value in this Area
Tax History
| Year | Tax Paid | Tax Assessment Tax Assessment Total Assessment is a certain percentage of the fair market value that is determined by local assessors to be the total taxable value of land and additions on the property. | Land | Improvement |
|---|---|---|---|---|
| 2025 | $3,269 | $67,291 | -- | -- |
| 2024 | $3,269 | $71,897 | -- | -- |
| 2023 | $2,951 | $57,540 | $0 | $0 |
| 2022 | $2,951 | $41,729 | $0 | $0 |
| 2021 | $2,869 | $11,736 | $0 | $0 |
| 2020 | $479 | $5,868 | $0 | $0 |
| 2019 | $470 | $5,868 | $0 | $0 |
Property History
| Date | Event | Price | Change | Sq Ft Price |
|---|---|---|---|---|
| 08/29/2025 08/29/25 | For Sale | $915,000 | -- | $374 / Sq Ft |
Purchase History
| Date | Type | Sale Price | Title Company |
|---|---|---|---|
| Special Warranty Deed | $502,334 | Pioneer Title Agency | |
| Special Warranty Deed | $375,000 | Pioneer Title Agency |
Mortgage History
| Date | Status | Loan Amount | Loan Type |
|---|---|---|---|
| Open | $452,095 | New Conventional |
Similar Homes in Flagstaff, AZ
Source: Arizona Regional Multiple Listing Service (ARMLS)
MLS Number: 6912174
APN: 112-01-074
- 1380 S Talley Ln
- 2494 Coronado Ave
- 2412 W Rio Grande Ct
- 2449 Adirondack Ave
- 2541 W Zepher Ave
- 2500 W Route 66 Unit 1
- 2180 W Alaska Ave
- 2553 W Cripple Creek Dr
- 2545 W Cripple Creek Dr
- 10800 W Route 66
- 10800 W Route 66
- 2335 W Silverton Dr
- 1450 W Kaibab Ln Unit 11
- 1450 W Kaibab Ln Unit 62
- 1450 W Kaibab Ln Unit 70
- 1450 W Kaibab Ln Unit 79
- 1851 W Mattingly Loop
- 2401 W Route 66 Unit 67
- 2401 W Route 66 Unit 74
- 2401 W Route 66 Unit 90
- 2554 W Cripple Creek Dr
- 2498 W Cripple Creek Dr
- 2292 S Alvan Clark Blvd
- 2575 W Pollo Cir
- 2886 W Presidio Dr
- 1556 W Lower Coconino Ave
- 1385 W University Ave Unit 10-179
- 1385 W University Ave Unit 292
- 1385 W University Ave Unit The Arbors Unit 10-179
- 1385 W University Ave Unit 147
- 1080 W Kaibab Ln
- 2800 S Highland Mesa Rd
- 1580 S Plaza Way
- 824 W Route 66
- 700 W University Ave
- 923 W University Ave
- 1515 S Yale St
- 927 W Forest Meadows Dr
- 1420 S Yale St Unit C
- 1455 W University Heights Dr N






