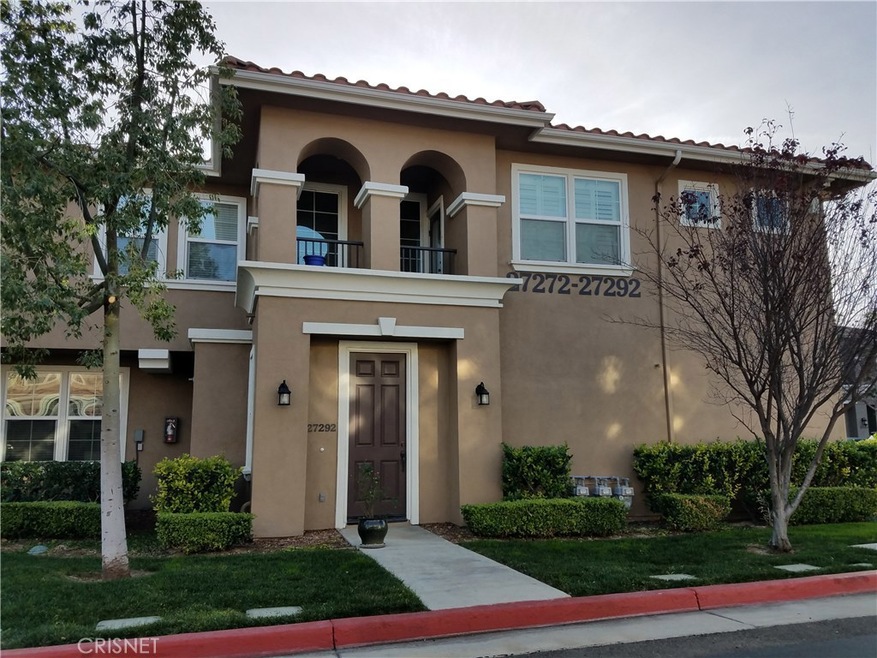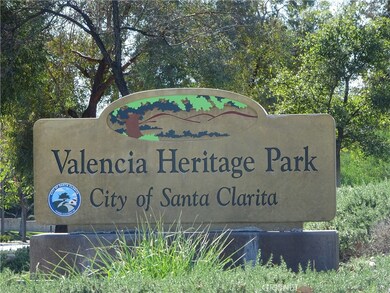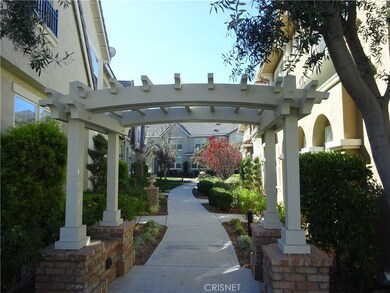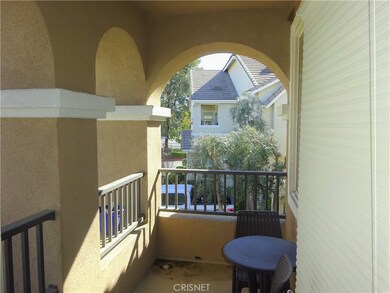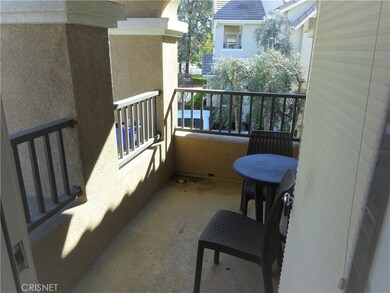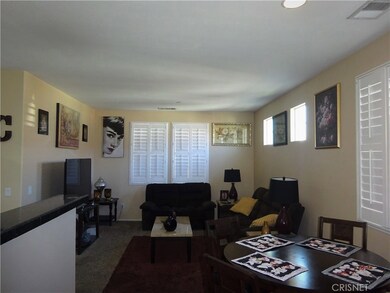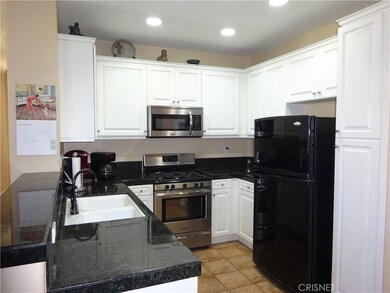
27292 Riverview Ln Unit 47 Valencia, CA 91354
Highlights
- Spa
- 34,350 Sq Ft lot
- Clubhouse
- Bridgeport Elementary School Rated A-
- Mountain View
- Deck
About This Home
As of March 2018Beautiful Brookside Walk End Unit townhome Penthouse model in the awesome Valencia Creekside Community. Two story end unit with direct two car garage access. Plush carpet, custom paint, black granite tile counter in the kitchen, stainless appliances, plantation shutters throughout, upgraded floor tile, walk-in closet in master, two full baths, Laundry in unit with washer and dryer included, private balcony. Walking to adjacent Valencia Heritage Park, close to Creekside bike paths, Paseos shopping, Newhall Ranch Road and the 5 freeway. NO Mello Roos and low HOA dues Wonderful Association pool, spa.
Last Agent to Sell the Property
Fathom Realty Group Inc. License #00941733 Listed on: 01/26/2018

Townhouse Details
Home Type
- Townhome
Est. Annual Taxes
- $6,713
Year Built
- Built in 2004 | Remodeled
Lot Details
- 0.79 Acre Lot
- End Unit
- 1 Common Wall
- Cul-De-Sac
HOA Fees
- $271 Monthly HOA Fees
Parking
- 2 Car Garage
- Parking Available
- Two Garage Doors
- Garage Door Opener
Home Design
- Contemporary Architecture
- Tile Roof
Interior Spaces
- 1,120 Sq Ft Home
- Mountain Views
Kitchen
- Breakfast Area or Nook
- Gas Range
- Microwave
- Dishwasher
- Granite Countertops
- Disposal
Flooring
- Carpet
- Tile
Bedrooms and Bathrooms
- 2 Main Level Bedrooms
- All Upper Level Bedrooms
- 2 Full Bathrooms
- Dual Vanity Sinks in Primary Bathroom
- Bathtub with Shower
Laundry
- Laundry Room
- Stacked Washer and Dryer
Outdoor Features
- Spa
- Deck
- Patio
- Front Porch
Utilities
- Central Heating and Cooling System
Listing and Financial Details
- Tax Lot 3
- Tax Tract Number 54210
- Assessor Parcel Number 2810095067
Community Details
Overview
- 200 Units
- Brookside Association, Phone Number (661) 287-4466
- Secondary HOA Phone (661) 287-4466
Amenities
- Picnic Area
- Clubhouse
Recreation
- Community Pool
- Community Spa
Ownership History
Purchase Details
Home Financials for this Owner
Home Financials are based on the most recent Mortgage that was taken out on this home.Purchase Details
Home Financials for this Owner
Home Financials are based on the most recent Mortgage that was taken out on this home.Purchase Details
Home Financials for this Owner
Home Financials are based on the most recent Mortgage that was taken out on this home.Purchase Details
Home Financials for this Owner
Home Financials are based on the most recent Mortgage that was taken out on this home.Purchase Details
Home Financials for this Owner
Home Financials are based on the most recent Mortgage that was taken out on this home.Purchase Details
Purchase Details
Home Financials for this Owner
Home Financials are based on the most recent Mortgage that was taken out on this home.Purchase Details
Home Financials for this Owner
Home Financials are based on the most recent Mortgage that was taken out on this home.Similar Homes in the area
Home Values in the Area
Average Home Value in this Area
Purchase History
| Date | Type | Sale Price | Title Company |
|---|---|---|---|
| Grant Deed | $450,000 | Priority Title Camarillo | |
| Interfamily Deed Transfer | -- | Ticor Title Co | |
| Interfamily Deed Transfer | -- | None Available | |
| Grant Deed | $415,000 | Stewart Title | |
| Grant Deed | $326,000 | Fatcola | |
| Trustee Deed | $279,644 | None Available | |
| Grant Deed | $382,000 | First Southwestern Title Co | |
| Grant Deed | $331,000 | First American Title |
Mortgage History
| Date | Status | Loan Amount | Loan Type |
|---|---|---|---|
| Open | $460,350 | VA | |
| Previous Owner | $300,000 | New Conventional | |
| Previous Owner | $311,250 | New Conventional | |
| Previous Owner | $180,000 | Unknown | |
| Previous Owner | $110,000 | Unknown | |
| Previous Owner | $65,000 | Unknown | |
| Previous Owner | $305,600 | Purchase Money Mortgage | |
| Previous Owner | $297,700 | Purchase Money Mortgage |
Property History
| Date | Event | Price | Change | Sq Ft Price |
|---|---|---|---|---|
| 03/07/2018 03/07/18 | Sold | $415,000 | -2.3% | $371 / Sq Ft |
| 02/04/2018 02/04/18 | Pending | -- | -- | -- |
| 01/26/2018 01/26/18 | For Sale | $424,900 | +30.3% | $379 / Sq Ft |
| 05/29/2014 05/29/14 | Sold | $326,000 | -1.2% | $291 / Sq Ft |
| 05/07/2014 05/07/14 | Pending | -- | -- | -- |
| 04/26/2014 04/26/14 | For Sale | $329,900 | -- | $295 / Sq Ft |
Tax History Compared to Growth
Tax History
| Year | Tax Paid | Tax Assessment Tax Assessment Total Assessment is a certain percentage of the fair market value that is determined by local assessors to be the total taxable value of land and additions on the property. | Land | Improvement |
|---|---|---|---|---|
| 2025 | $6,713 | $477,542 | $245,669 | $231,873 |
| 2024 | $6,713 | $468,179 | $240,852 | $227,327 |
| 2023 | $6,487 | $459,000 | $236,130 | $222,870 |
| 2022 | $6,489 | $450,000 | $231,500 | $218,500 |
| 2021 | $6,298 | $436,238 | $225,582 | $210,656 |
| 2020 | $6,247 | $431,765 | $223,269 | $208,496 |
| 2019 | $6,092 | $423,300 | $218,892 | $204,408 |
| 2018 | $5,114 | $351,218 | $144,473 | $206,745 |
| 2016 | $4,861 | $337,582 | $138,864 | $198,718 |
| 2015 | $4,692 | $332,513 | $136,779 | $195,734 |
| 2014 | $4,550 | $311,000 | $110,000 | $201,000 |
Agents Affiliated with this Home
-
David Hoshaw

Seller's Agent in 2018
David Hoshaw
Fathom Realty Group Inc.
(661) 505-1069
1 in this area
1 Total Sale
-
Taylor Williams

Buyer's Agent in 2018
Taylor Williams
Pinnacle Estate Properties, Inc.
(661) 705-3200
2 in this area
90 Total Sales
-
L
Seller's Agent in 2014
Lorie Ras
No Firm Affiliation
Map
Source: California Regional Multiple Listing Service (CRMLS)
MLS Number: SR18019705
APN: 2810-095-067
- 24081 Stone Creek Dr
- 27451 Acacia Dr
- 23802 Lanesboro Place
- 23916 Windward Ln
- 27053 Island Rd
- 27020 Island Rd
- 27139 Saddlepeak Trail
- 27531 Sunny Creek Dr
- 23922 Lakeside Rd
- 27323 Linden Ln
- 27598 Olive Mill Ct
- 24140 Twin Tides Dr
- 26967 Cape Cod Dr Unit 8
- 26974 Colonial Ln
- 27100 Sanford Way
- 27017 Big Rapids Unit 37
- 27024 Wolf Creek Trail Unit 22
- 23612 Muir Trail Unit 74
- 27448 Bridgewater Dr
- 27358 Brighton Ln
