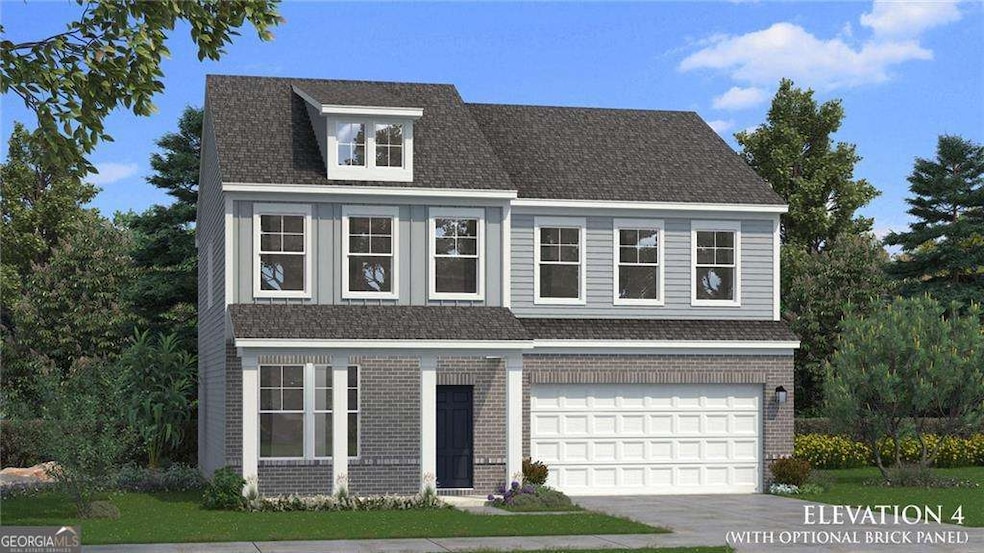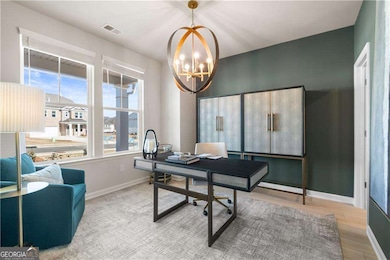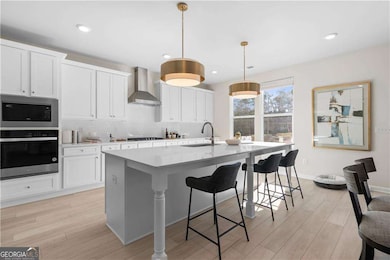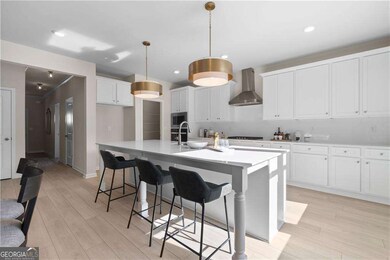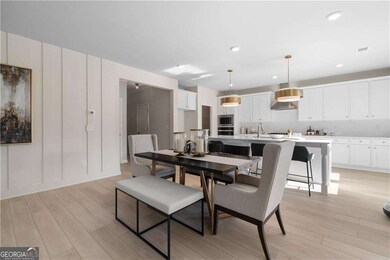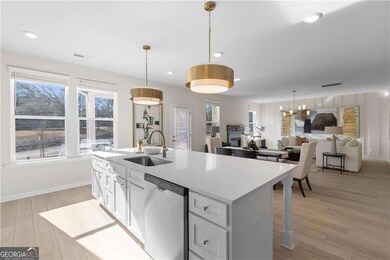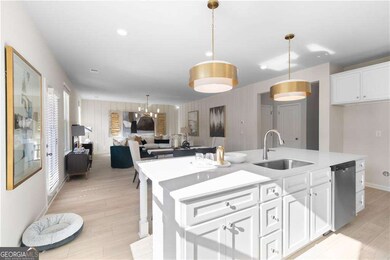273 Abbotts Crossing Cir Conyers, GA 30094
Estimated payment $2,717/month
Highlights
- New Construction
- Wooded Lot
- Loft
- Clubhouse
- Traditional Architecture
- High Ceiling
About This Home
Introducing the Ridgewood floor plan by DRB Homes-a stunning residence offering over 2,500 square feet of thoughtfully designed living space in Conyers' only new home community with resort-style amenities. This home combines elegance, flexibility, and comfort, creating the ideal backdrop for both everyday living and entertaining. The open-concept kitchen with a large island overlooks the family room with a cozy fireplace. A versatile flex room on the main level provides the perfect space for a private study, sitting room, or playroom. Upstairs, a spacious loft offers endless possibilities, and the luxurious primary suite with a walk-in closet. and a spa-inspired bath with dual vanities and a walk-in shower. Two additional bedrooms, a full bath, and a convenient upstairs laundry room complete the second floor. With 3 bedrooms, 2.5 baths, and a two-car garage, the Ridgewood floor plan delivers both style and function. Pair this with resort-style community amenities, and this home offers an exceptional living experience designed for modern lifestyles. Enjoy the convenience of living just minutes from I-20, downtown Conyers, charming Covington, and the shops at Stonecrest. Whether you're commuting or enjoying a night out, everything you need is within easy reach. For more details about the Wagener, community amenities, current incentives, and available homes, please contact the onsite agent today! Disclaimer: Photos may not depict the actual property and may reflect a staged model home. Please note: If the buyer is represented by a broker/agent, DRB REQUIRES the buyer's broker/agent to be present during the initial meeting with DRB's sales personnel to ensure proper representation.
Home Details
Home Type
- Single Family
Year Built
- Built in 2025 | New Construction
HOA Fees
- $83 Monthly HOA Fees
Home Design
- Traditional Architecture
- Slab Foundation
- Composition Roof
- Four Sided Brick Exterior Elevation
Interior Spaces
- 2,702 Sq Ft Home
- 2-Story Property
- High Ceiling
- Double Pane Windows
- Family Room with Fireplace
- Loft
Kitchen
- Microwave
- Dishwasher
- Kitchen Island
- Solid Surface Countertops
- Disposal
Flooring
- Carpet
- Laminate
Bedrooms and Bathrooms
- 3 Bedrooms
- Walk-In Closet
- Double Vanity
Laundry
- Laundry Room
- Laundry on upper level
Home Security
- Carbon Monoxide Detectors
- Fire and Smoke Detector
Parking
- 2 Car Garage
- Parking Accessed On Kitchen Level
- Garage Door Opener
Schools
- Shoal Creek Elementary School
- Gen Ray Davis Middle School
- Heritage High School
Utilities
- Central Heating and Cooling System
- Underground Utilities
- Electric Water Heater
Additional Features
- Patio
- Wooded Lot
- Property is near shops
Listing and Financial Details
- Tax Lot 223
Community Details
Overview
- $1,000 Initiation Fee
- Association fees include ground maintenance, reserve fund, swimming
- Abbotts Crossing Subdivision
Amenities
- Clubhouse
Recreation
- Community Pool
Map
Home Values in the Area
Average Home Value in this Area
Property History
| Date | Event | Price | List to Sale | Price per Sq Ft |
|---|---|---|---|---|
| 11/13/2025 11/13/25 | For Sale | $419,993 | -- | $155 / Sq Ft |
Source: Georgia MLS
MLS Number: 10643350
- 283 Abbotts Crossing Cir
- 178 Abbotts Crossing Cir
- 267 Abbotts Crossing Cir
- 265 Abbotts Crossing Cir
- 200 Abbotts Crossing Cir
- 198 Abbotts Crossing Cir
- 275 Abbotts Crossing Cir
- 200 Abbott Crossing Cir
- 198 Abbott Crossing Cir
- 180 Abbotts Crossing Cir
- 279 Abbotts Crossing Cir
- 271 Abbotts Crossing Cir
- Zoey II Plan at Abbotts Crossing - Single Family Homes
- Wagener Plan at Abbotts Crossing - Single Family Homes
- 3016 Stonecrest Ct
- 2726 Kemp Ct
- 7751 Haynes Park Cir
- 2231 Bedell Dr
- 3142 Haynes Park Dr
- 7528 Stone Creek Path
- 100 Deer Creek Cir
- 50 St James Dr
- 7411 Redbud Loop Unit 1
- 100 Wesley Stonecrest Cir
- 2451 Sherrie Ln SW
- 2754 Ira Ct SW
- 2115 Julien Overlook Unit 1
- 3376 Highbury Way
- 3400 Highbury Way
- 100 Wesley Kensington Cir
- 7055 Mimosa Bluff
- 1054 Falls Brooke Dr
- 1101 W Adrian Cir SW
- 2144 Moon Dr SW
