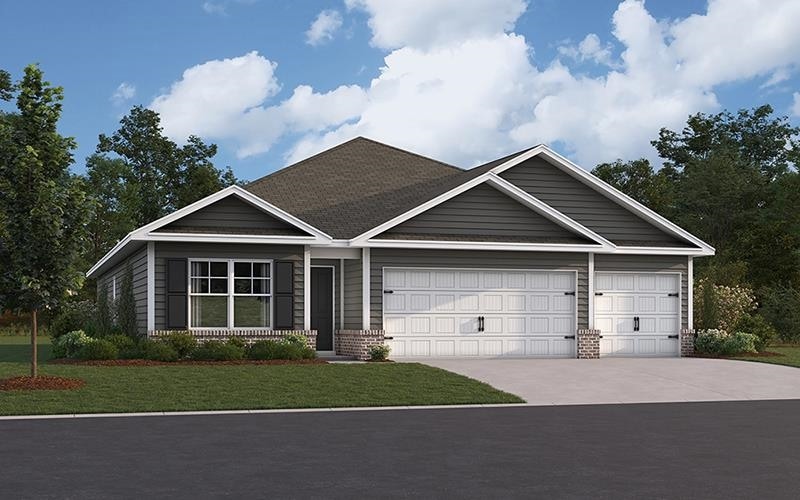
273 Camden Ct Hanceville, AL 35077
Highlights
- Open Floorplan
- Main Floor Primary Bedroom
- Front Porch
- Good Hope Middle School Rated 9+
- Marble Countertops
- Double Vanity
About This Home
As of June 2025Welcome to the Madison, a new floor plan designed with comfort and convenience in mind. Just under 2,000 square feet, this beautiful single- story home offers 4-bedrooms with 3-bathrooms, and a 3-car garage, with a unique open floor plan designed for comfort and luxury.
Last Agent to Sell the Property
DHI Realty of Alabama License #057599 Listed on: 04/24/2025

Last Buyer's Agent
AGENT NON-MEMBER
CULLMAN ASSOCIATION OF REALTORS
Home Details
Home Type
- Single Family
Year Built
- Built in 2025 | Under Construction
Lot Details
- 7,841 Sq Ft Lot
- Lot Dimensions are 55x140
HOA Fees
- $25 Monthly HOA Fees
Parking
- 3 Car Garage
Home Design
- Brick Exterior Construction
- Slab Foundation
- Shingle Roof
- Vinyl Siding
Interior Spaces
- 1,951 Sq Ft Home
- Open Floorplan
- Smooth Ceilings
- Entrance Foyer
- Carpet
- Scuttle Attic Hole
- Laundry Room
Kitchen
- Electric Range
- Microwave
- Dishwasher
- Kitchen Island
- Marble Countertops
- Quartz Countertops
Bedrooms and Bathrooms
- 4 Bedrooms
- Primary Bedroom on Main
- 3 Full Bathrooms
- Double Vanity
Home Security
- Smart Home
- Smart Thermostat
- Fire and Smoke Detector
Schools
- West Elementary School
- Cullman Middle School
- Cullman High School
Utilities
- Central Air
- Underground Utilities
- Natural Gas Connected
- Tankless Water Heater
- Cable TV Available
Additional Features
- Front Porch
- City Lot
Listing and Financial Details
- Tax Lot 61
- Assessor Parcel Number 2202030001001006
Community Details
Overview
- Southern Property Management Association
- Cullman Community
Recreation
- Community Playground
- Dog Park
Similar Homes in Hanceville, AL
Home Values in the Area
Average Home Value in this Area
Property History
| Date | Event | Price | Change | Sq Ft Price |
|---|---|---|---|---|
| 06/19/2025 06/19/25 | Sold | $289,900 | 0.0% | $149 / Sq Ft |
| 05/06/2025 05/06/25 | Off Market | $289,900 | -- | -- |
| 05/04/2025 05/04/25 | Pending | -- | -- | -- |
| 04/24/2025 04/24/25 | Price Changed | $289,900 | 0.0% | $149 / Sq Ft |
| 04/24/2025 04/24/25 | For Sale | $289,900 | -3.3% | $149 / Sq Ft |
| 04/15/2025 04/15/25 | Off Market | $299,900 | -- | -- |
| 04/14/2025 04/14/25 | Price Changed | $299,900 | -1.0% | $154 / Sq Ft |
| 04/13/2025 04/13/25 | Price Changed | $302,900 | +1.0% | $155 / Sq Ft |
| 03/31/2025 03/31/25 | Price Changed | $299,900 | -1.6% | $154 / Sq Ft |
| 01/13/2025 01/13/25 | For Sale | $304,900 | -- | $156 / Sq Ft |
Tax History Compared to Growth
Agents Affiliated with this Home
-

Seller's Agent in 2025
Rita Tucker
DHI Realty of Alabama
(256) 507-0711
142 Total Sales
-
A
Buyer's Agent in 2025
AGENT NON-MEMBER
CULLMAN ASSOCIATION OF REALTORS
Map
Source: Strategic MLS Alliance (Cullman / Shoals Area)
MLS Number: 520336
- 282 Camden Ct SW
- 279 Camden Ct SW
- 276 Camden Ct SW
- 274 Camden Ct SW
- 290 Camden Ct SW
- 288 Ashland Dr SW
- 292 Ashland Dr SW
- 294 Ashland Dr SW
- 296 Ashland Dr SW
- 298 Ashland Dr SW
- 1110 Brownstone Way
- 1129 Waverley Ln
- 1108 Quail Hollow Rd SW
- 274 Camden Ct SW
- 279 Camden Ct SW
- 276 Camden Ct SW
- 1120 Waverly Ln
- 1123 Waverly Ln SW
- 1129 Waverly Ln
- 1123 Waverly Ln






