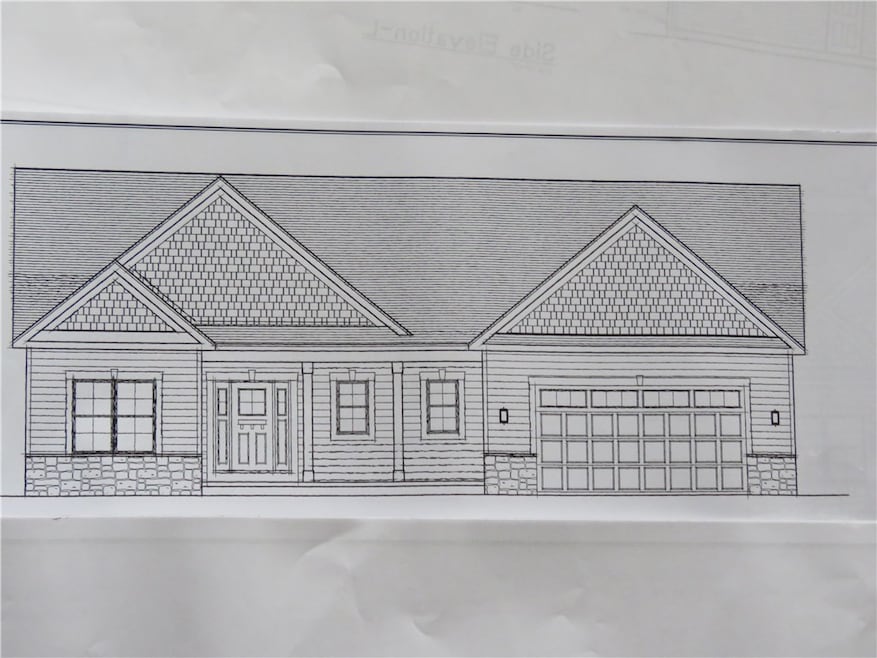
$549,900
- 4 Beds
- 2.5 Baths
- 2,535 Sq Ft
- 281 Collamer Rd
- Hilton, NY
Reger Construction Welcomes you to an awesome new spec/model which is underway for a fall completion. Amazing Hilton schools, Parma Taxes and top of the line construction. In this list price we have included high end amenities so you will not go over budget for building. On the exterior we include stone front and accent shake, 20' wide binder driveway, seeded lawn, and an oversized garage with
Janet Campbell Hunt Real Estate ERA/Columbus




