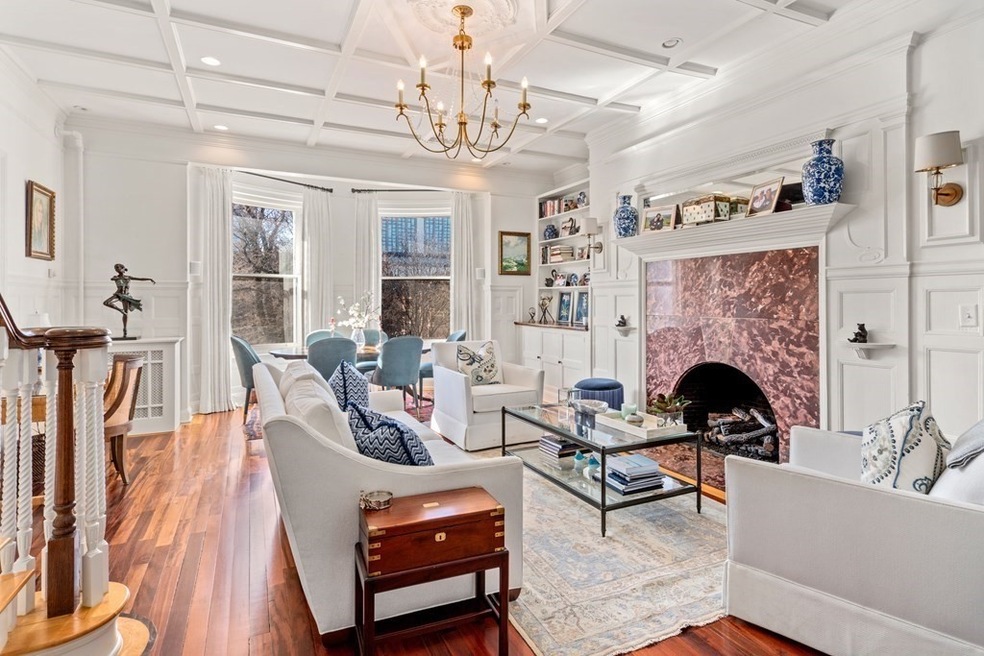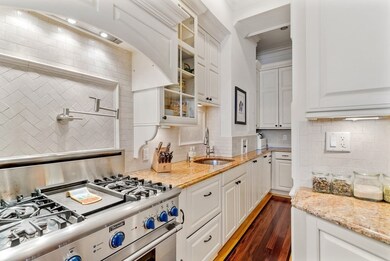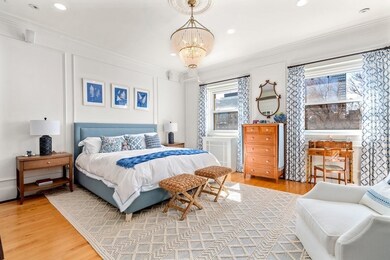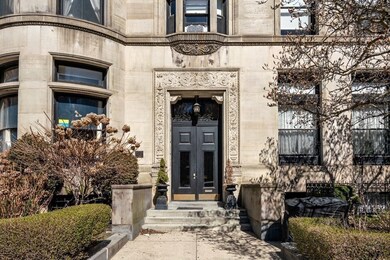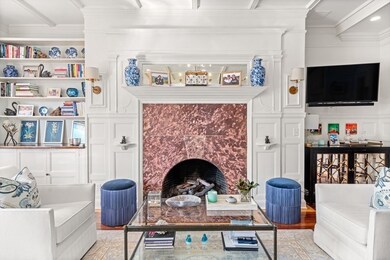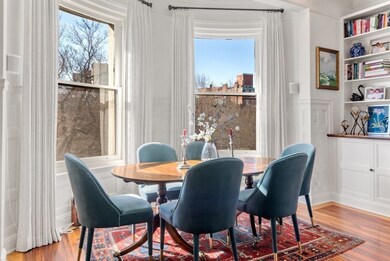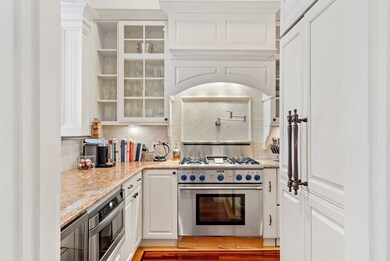273 Commonwealth Ave Unit 9 Boston, MA 02116
Back Bay NeighborhoodHighlights
- 2 Fireplaces
- Wine Refrigerator
- Cooling Available
About This Home
Quintessential Elegant Back Bay duplex with full 2 car tandem parking! Coveted sunny side of Comm Ave w/iconic views of the Mall & Prudential Center. 2-bed, 2.5-bath bi-level features decorative inlaid hardwood floors, soaring ceilings, 2-gas fireplaces & striking mosaic tile in entry foyer. Chef’s kitchen w/panel-ready appliances, stainless steel finishes, gas cooking, built-in wine fridge & pot filler above the range—combining functionality w/a high-end custom aesthetic. Spacious great room allows for both comfortable living & dedicated dining area. Upstairs, both bedrooms have en-suite full baths & generous closet space. Primary suite boasts large windows w/more stunning views of Comm Ave & 2nd bedroom includes in-unit laundry. Floor-to-ceiling built-ins, ample storage & central A/C. 2-car tandem spots w/direct rear building access in a well-maintained elevator building. Ornate common areas & grand entrance w/intricate period woodwork detail. Views. Parking. Perfection.
Condo Details
Home Type
- Condominium
Year Built
- Built in 1880
Parking
- 2 Car Parking Spaces
Home Design
- Entry on the 3rd floor
Interior Spaces
- 1,520 Sq Ft Home
- 2 Fireplaces
Kitchen
- Range
- Microwave
- Dishwasher
- Wine Refrigerator
- Disposal
Bedrooms and Bathrooms
- 2 Bedrooms
Laundry
- Laundry in unit
- Dryer
- Washer
Utilities
- Cooling Available
Listing and Financial Details
- Security Deposit $6,500
- Property Available on 12/1/25
- 12 Month Lease Term
- Assessor Parcel Number W:05 P:03404 S:018,4759481
Community Details
Overview
- Property has a Home Owners Association
Pet Policy
- Call for details about the types of pets allowed
Map
Source: MLS Property Information Network (MLS PIN)
MLS Number: 73361323
APN: CBOS-000000-000005-003404-000018
- 285 Commonwealth Ave
- 336 Marlborough St Unit 2
- 2 Commonwealth Ave Unit 15 E/F
- 2 Commonwealth Ave Unit 15D
- 2 Commonwealth Ave Unit PH 3/4
- 2 Commonwealth Ave Unit 8G
- 298 Marlborough St Unit 1
- 260-262 Commonwealth Ave Unit 1A
- 260-262 Commonwealth Ave Unit 1B
- 352 Marlborough St
- 4 Gloucester St
- 302 Commonwealth Ave Unit E
- 250 Commonwealth Ave Unit 7
- 250 Commonwealth Ave Unit 11
- 250 Commonwealth Ave Unit 6
- 381 Beacon St
- 308 Commonwealth Ave Unit G
- 239 Commonwealth Ave Unit 52
- 362 Marlborough St
- 245 Newbury St
- 276 Commonwealth Ave Unit 204
- 280 Commonwealth Ave Unit 207
- 298 Marlborough St Unit 1##
- 338 Marlborough St Unit 23
- 296 Marlborough St Unit 6
- 295 Commonwealth Ave Unit 102
- 464 Commonwealth Ave
- 464 Commonwealth Ave
- 464 Commonwealth Ave Unit 81
- 464 Commonwealth Ave
- 464 Commonwealth Ave
- 464 Commonwealth Ave
- 464 Commonwealth Ave Unit 3
- 464 Commonwealth Ave
- 464 Commonwealth Ave
- 288 Commonwealth Ave Unit 1
- 247 Commonwealth Ave
- 290 Commonwealth Ave Unit 18
- 317 Marlborough St Unit 9
- 294 Commonwealth Ave Unit 2
