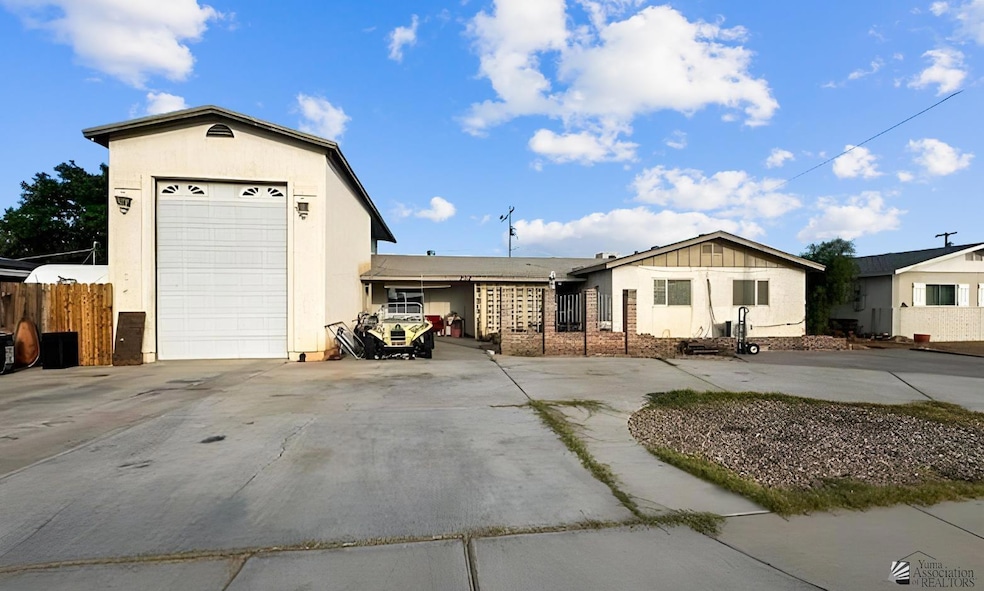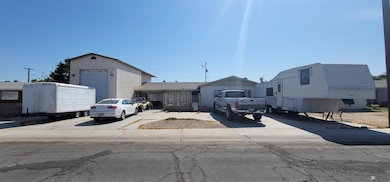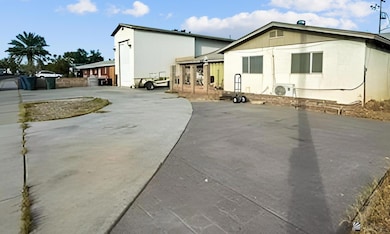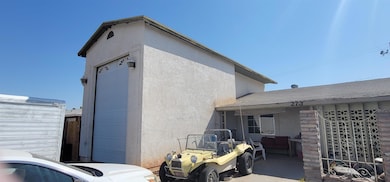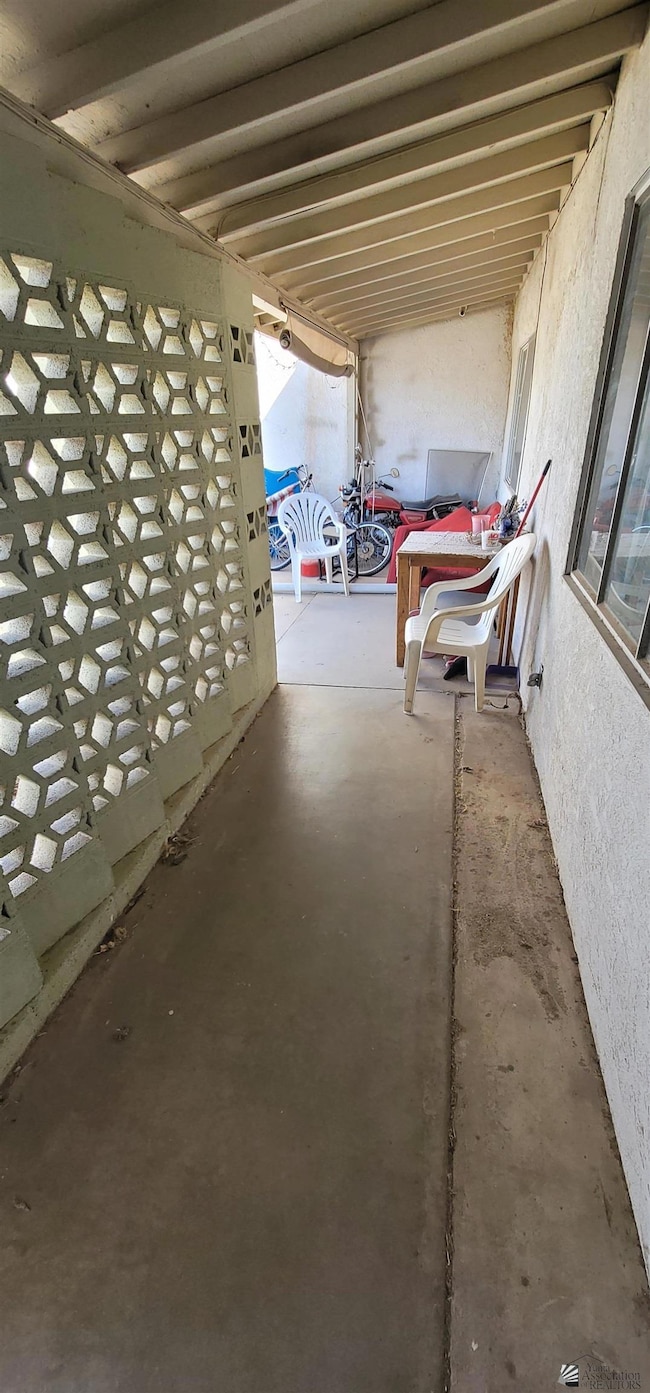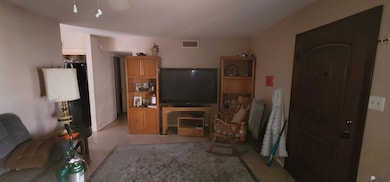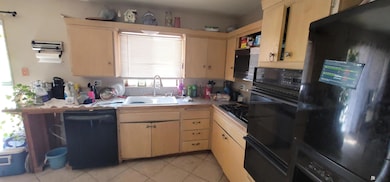Estimated payment $2,289/month
Highlights
- In Ground Pool
- Sitting Area In Primary Bedroom
- Covered Patio or Porch
- RV Garage
- Den
- Solar Screens
About This Home
Step into your dream home at 273 East 30th Street, nestled in the quiet and secure surroundings of Yuma Country Club. This single-family residence boasts an impressive 5 bedrooms and 3 bathrooms spread generously over a spacious area of 2000 sqft. Priced attractively at $409,995 USD, this sunlit sanctuary is designed with beautiful hardwood floors throughout, each room bathing in abundant natural light. The master suite comes complete with a walk-in closet for all your storage needs while the additional bedrooms are equally well-equipped. A bonus rental suite is included for added convenience or potential income. This property offers more than just comfortable living quarters; it presents a lifestyle! Enjoy warm summer days in your private pool set between 15ft-30ft wide and ranging from 3ft to 8ft deep. Or why not take advantage of the large outdoor living space, perfect for entertaining guests or simply enjoying some peace and tranquility? The home office provides an ideal work-from-home environment while a separate laundry room ensures household chores remain organized. An RV Garage takes care of all your parking requirements along with extra concrete provided upfront for additional vehicles. Added touches like the spiral staircase leading to a loft and great curb appeal elevate this property above others on the market. All these features combined create not only a dwelling but also a retreat within Yuma's most coveted neighborhood. We invite you to come view this extraordinary house that could soon be called 'home'. With its multitude of amenities and desirable location, we don't expect this listing to stay on the market long. Schedule your viewing today before it’s too late!
Home Details
Home Type
- Single Family
Est. Annual Taxes
- $1,548
Year Built
- Built in 1959
Lot Details
- 8,501 Sq Ft Lot
- Gated Home
- Back Yard Fenced
- Brick Fence
- Property is zoned R-1-6
Home Design
- Concrete Foundation
- Pitched Roof
- Shingle Roof
- Stucco Exterior
- Lead Paint Disclosure
Interior Spaces
- 2,000 Sq Ft Home
- Ceiling Fan
- Solar Screens
- Sliding Doors
- Den
- Utility Room
- Tile Flooring
- Fire and Smoke Detector
Kitchen
- Built-In Oven
- Gas Oven or Range
- Built-In Range
- Microwave
- Dishwasher
- Tile Countertops
- Disposal
Bedrooms and Bathrooms
- 5 Bedrooms
- Sitting Area In Primary Bedroom
- 3 Full Bathrooms
Laundry
- Laundry Room
- Dryer
- Washer
Parking
- 2 Car Garage
- Alley Access
- Garage Door Opener
- RV Garage
Pool
- In Ground Pool
- Fence Around Pool
Outdoor Features
- Covered Patio or Porch
- Storage Shed
Utilities
- Refrigerated Cooling System
- Heating System Uses Gas
- Internet Available
- Phone Available
- Cable TV Available
Community Details
- Yuma Country Club Subdivision
Listing and Financial Details
- Home warranty included in the sale of the property
- Assessor Parcel Number 695-20-092
Map
Home Values in the Area
Average Home Value in this Area
Tax History
| Year | Tax Paid | Tax Assessment Tax Assessment Total Assessment is a certain percentage of the fair market value that is determined by local assessors to be the total taxable value of land and additions on the property. | Land | Improvement |
|---|---|---|---|---|
| 2025 | $1,576 | $15,719 | $3,289 | $12,430 |
| 2024 | $1,548 | $14,970 | $3,267 | $11,703 |
| 2023 | $1,548 | $14,258 | $3,231 | $11,027 |
| 2022 | $1,494 | $13,579 | $3,251 | $10,328 |
| 2021 | $1,585 | $12,932 | $3,094 | $9,838 |
| 2020 | $1,448 | $12,317 | $2,935 | $9,382 |
| 2019 | $1,422 | $11,730 | $2,787 | $8,943 |
| 2018 | $1,352 | $11,171 | $2,721 | $8,450 |
| 2017 | $1,294 | $11,171 | $2,721 | $8,450 |
| 2016 | $1,264 | $10,133 | $2,490 | $7,643 |
| 2015 | $1,070 | $9,650 | $1,788 | $7,862 |
| 2014 | $1,070 | $9,191 | $2,068 | $7,123 |
Property History
| Date | Event | Price | List to Sale | Price per Sq Ft |
|---|---|---|---|---|
| 05/01/2025 05/01/25 | Price Changed | $409,995 | +17.1% | $205 / Sq Ft |
| 01/13/2025 01/13/25 | Price Changed | $350,000 | +9.4% | $175 / Sq Ft |
| 12/23/2024 12/23/24 | Price Changed | $319,900 | -3.0% | $160 / Sq Ft |
| 12/04/2024 12/04/24 | Price Changed | $329,900 | -5.7% | $165 / Sq Ft |
| 11/18/2024 11/18/24 | Price Changed | $349,900 | -9.9% | $175 / Sq Ft |
| 10/09/2024 10/09/24 | For Sale | $388,500 | -- | $194 / Sq Ft |
Source: Yuma Association of REALTORS®
MLS Number: 20244286
APN: 695-20-092
- 234 E Mesquite St
- 3021 S Palmaire Ave
- 3031 S Palmaire Ave
- 3074 S Del Mar Ave
- 500 E Country Club Dr
- 646 E Palo Verde St
- 415 E 32 St
- 2621 S Walnut Ave
- 256 E 26th St
- 2632 S Beverly Ln
- 613 E 26th St
- 2630 S James Ave
- 223 E 25th St
- 2900 S Palo Verde Ln
- 683 E 25th St
- 3464 S Don Carlos Rd
- 3380 S 4th Ave Unit 88
- 3380 S 4th Ave Unit 68
- 3380 S 4th Ave Unit 58
- 3380 S 4th Ave Unit 40
- 173 W 27th Place
- 2681 S Virginia Dr
- 2651 S 8th Ave
- 3574 S Rainier Ave
- 255 E 23rd St
- 930 E 25th St
- 2216 S Arizona Ave
- 2350 S 8th Ave
- 2014 E 25th St
- 2829 S 17th Ave
- 2070 E La Mesa St
- 1778 W 28th St
- 2222 E 27th Ln
- 1795 W 28th St
- 1710 W 11th St
- 2100 S Avenue A Ave
- 2231 S Elks Ln
- 2045 S 14th Ave
- 2174 S Del Valle Way
- 2776 S Ave 2 1 2 E
