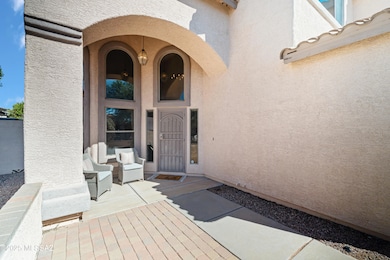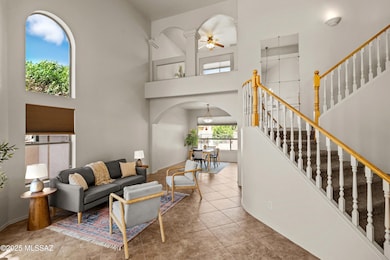
273 E Via Teresita Sahuarita, AZ 85629
Estimated payment $2,424/month
Highlights
- Very Popular Property
- Fitness Center
- Community Lake
- Anza Trail Rated A-
- Spa
- Clubhouse
About This Home
Step into elegance with this beautifully updated 4 bedroom, 3 car garage home in the heart of Rancho Sahuarita! From the charming courtyard entry to the soaring ceilings and grand staircase, this home effortlessly blends style and functionality. The freshly renovated kitchen shines with sleek white quartz countertops and complimentary Balboa Mist cabinets. Downstairs offers a spacious floorplan with a living room, dining room great room and natural light for days! The impressive staircase leads you up to 4 spacious bedrooms. The primary suite has a BONUS room attached that would be perfect for a nursery, office, or sitting room. The primary suite also features your own private balcony. This home has plenty of storage especially with the true 3 car garage! Outside, enjoy a generously sized backyard and take full advantage of Rancho Sahuarita's resort style amenities, including scenic lake, walking trails, pocket parks, splash park, pools, a clubhouse, fitness center and activities for all ages! With brand new interior paint, new carpet, and a new AC unit, this Move In Ready home is the perfect combination of luxury and comfort.
Home Details
Home Type
- Single Family
Est. Annual Taxes
- $3,096
Year Built
- Built in 2002
Lot Details
- 5,663 Sq Ft Lot
- Desert faces the front and back of the property
- South Facing Home
- Slump Stone Wall
- Shrub
- Landscaped with Trees
- Property is zoned Sahuarita - SP
HOA Fees
- $133 Monthly HOA Fees
Parking
- Garage
- Garage Door Opener
- Driveway
Home Design
- Contemporary Architecture
- Frame With Stucco
- Frame Construction
- Tile Roof
Interior Spaces
- 2,451 Sq Ft Home
- 2-Story Property
- High Ceiling
- Ceiling Fan
- Window Treatments
- Family Room Off Kitchen
- Living Room
- Formal Dining Room
- Bonus Room
- Storage
Kitchen
- Breakfast Bar
- Gas Range
- Microwave
- Dishwasher
Flooring
- Carpet
- Ceramic Tile
- Vinyl
Bedrooms and Bathrooms
- 4 Bedrooms
- Walk-In Closet
- Double Vanity
- Soaking Tub in Primary Bathroom
- Secondary bathroom tub or shower combo
- Primary Bathroom includes a Walk-In Shower
Laundry
- Laundry Room
- Dryer
- Washer
Eco-Friendly Details
- North or South Exposure
Outdoor Features
- Spa
- Balcony
- Courtyard
- Covered Patio or Porch
Schools
- Copper View Elementary School
- Anza Trail Middle School
- Walden Grove High School
Utilities
- Forced Air Heating and Cooling System
- Heating System Uses Natural Gas
- Natural Gas Water Heater
- High Speed Internet
- Cable TV Available
Community Details
Overview
- Associa Arizona Association
- Rancho Sahuarita Community
- Maintained Community
- The community has rules related to covenants, conditions, and restrictions, deed restrictions
- Community Lake
Amenities
- Clubhouse
- Recreation Room
Recreation
- Tennis Courts
- Community Basketball Court
- Volleyball Courts
- Fitness Center
- Community Pool
- Community Spa
- Park
- Jogging Path
Map
Home Values in the Area
Average Home Value in this Area
Tax History
| Year | Tax Paid | Tax Assessment Tax Assessment Total Assessment is a certain percentage of the fair market value that is determined by local assessors to be the total taxable value of land and additions on the property. | Land | Improvement |
|---|---|---|---|---|
| 2025 | $3,254 | $23,279 | -- | -- |
| 2024 | $3,096 | $22,170 | -- | -- |
| 2023 | $2,419 | $21,115 | $0 | $0 |
| 2022 | $2,419 | $20,109 | $0 | $0 |
| 2021 | $2,444 | $18,240 | $0 | $0 |
| 2020 | $2,373 | $18,240 | $0 | $0 |
| 2019 | $2,381 | $18,082 | $0 | $0 |
| 2018 | $2,363 | $15,767 | $0 | $0 |
| 2017 | $2,400 | $15,767 | $0 | $0 |
| 2016 | $2,041 | $15,287 | $0 | $0 |
| 2015 | $1,954 | $14,559 | $0 | $0 |
Property History
| Date | Event | Price | List to Sale | Price per Sq Ft | Prior Sale |
|---|---|---|---|---|---|
| 10/17/2025 10/17/25 | For Sale | $385,000 | +49.8% | $157 / Sq Ft | |
| 05/18/2020 05/18/20 | Sold | $257,000 | 0.0% | $105 / Sq Ft | View Prior Sale |
| 04/18/2020 04/18/20 | For Sale | $257,000 | +14.8% | $105 / Sq Ft | |
| 07/03/2014 07/03/14 | Sold | $223,900 | 0.0% | $91 / Sq Ft | View Prior Sale |
| 06/03/2014 06/03/14 | Pending | -- | -- | -- | |
| 04/14/2014 04/14/14 | For Sale | $223,900 | -- | $91 / Sq Ft |
Purchase History
| Date | Type | Sale Price | Title Company |
|---|---|---|---|
| Warranty Deed | $257,000 | Stewart Title & Tr Of Tucson | |
| Warranty Deed | $257,000 | Stewart Title & Tr Of Tucson | |
| Warranty Deed | $223,400 | Equity Title Agency | |
| Warranty Deed | $223,400 | Equity Title Agency | |
| Warranty Deed | $205,672 | -- | |
| Special Warranty Deed | -- | -- | |
| Warranty Deed | $205,672 | -- | |
| Special Warranty Deed | -- | -- |
Mortgage History
| Date | Status | Loan Amount | Loan Type |
|---|---|---|---|
| Previous Owner | $212,230 | New Conventional | |
| Previous Owner | $164,500 | New Conventional |
About the Listing Agent

A third-generation real estate business woman, successful entrepreneur, military wife, and mother, she brings a vast knowledge of the area and an uncanny ability to balance life and business with her resourcefulness and work ethic.
Miechal's Other Listings
Source: MLS of Southern Arizona
MLS Number: 22526676
APN: 303-06-4900
- 14973 S Theodore Roosevelt Way
- 182 E Thomas Jefferson Way
- 456 E Placita Rejilla
- 147 E Calle Puente Azul
- 4 W Camino Rancho Felice
- 454 E Placita Lezna
- 30 W Camino Rancho Viejo
- 448 E Placita Nodo
- 70 E Camino Tierra Montana
- 15123 S Theodore Roosevelt Way
- 424 E Placita Costana
- 80 W Camino Rancho Vecino
- 115 W Camino Rancho Vecino
- 107 W Camino Rancho Lucido
- 15067 S Camino Rio Puerco
- 332 E River Birch Place
- 14700 S Sumac Dr
- 14842 S Camino Tierra Alegra
- 103 W Camino Rio Chiquito
- 15197 S Avenida Rancho Verde
- 298 E Calle Puente Lindo
- 70 E Camino Rancho Felice
- 286 E Mountain Alder St
- 14797 S Camino Tierra Del Rio
- 15007 S Camino Rio Puerco
- 505 E Calle Amura
- 134 W Camino Rancho Palomas
- 82 W Calle Tierra Sandia
- 15258 S Camino Del Velero
- 576 E Calle de Ocaso
- 241 E Corte Rancho Encanto
- 59 W Calle Bayeta
- 122 E Camino Limon Verde
- 526 W Calle Sombra Linda
- 355 E Camino Del Abeto
- 759 Calle Calca
- 191 E Camino Del Abeto
- 14215 S Via Abarca
- 252 W Calle Media Luz
- 309 W Vuelta Friso






