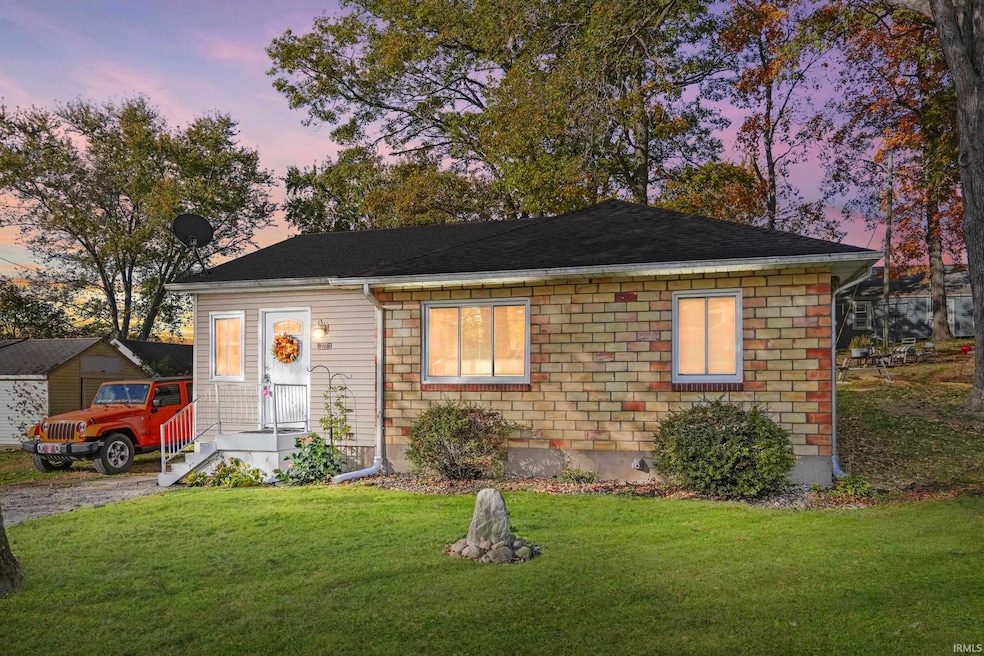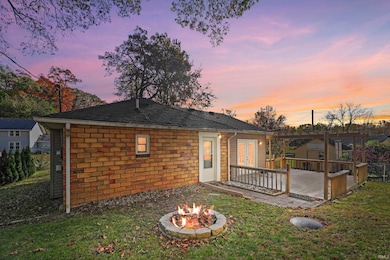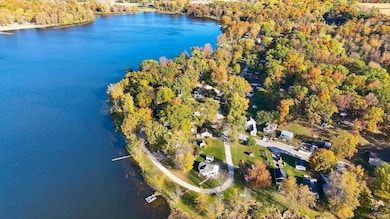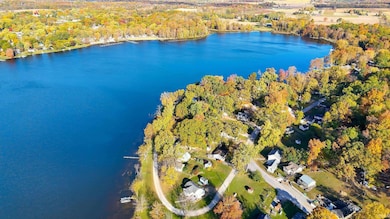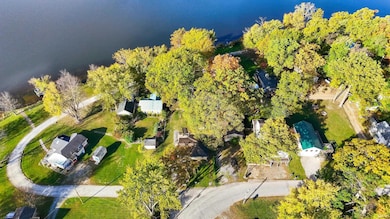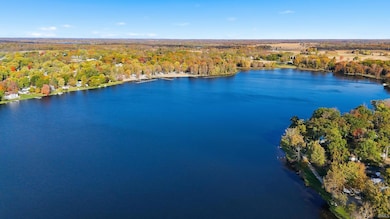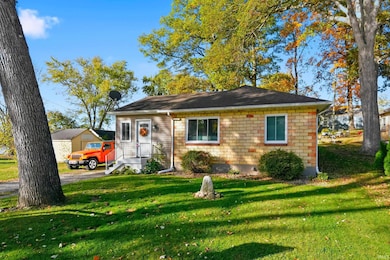273 Ems R4 Ln Pierceton, IN 46562
Estimated payment $968/month
Highlights
- Lake, Pond or Stream
- Ranch Style House
- Gas Log Fireplace
About This Home
Contingent First Right Beautifully Maintained Lake Property – Move-In Ready and furnished! Welcome to this charming and thoughtfully updated home located on Ridinger lake offering comfort, style, and ease of living. This home features 2 bedrooms, 1 full bathroom, and a bright den/office, perfect for remote work or extra guest space. With 942 square feet of inviting living space, every inch has been designed for relaxation and functionality. Step inside to find numerous modern updates including brand new appliances, Energy Star–rated double-pane windows throughout for year-round efficiency. A newly updated well and a Trane heating/cooling unit to keep you comfortable in every season. The cozy living room centers around a gas log fireplace, perfect for enjoying peaceful evenings by the fire. Double French doors open to the back deck, creating an easy flow for entertaining and enjoying the outdoors. Located just steps from beach and pier access enjoy year-round or as a weekend getaway, or an investment retreat. Schedule your private showing today!
Home Details
Home Type
- Single Family
Est. Annual Taxes
- $600
Year Built
- Built in 1940
Lot Details
- 3,920 Sq Ft Lot
- Lot Dimensions are 50x75
Home Design
- Ranch Style House
- Planned Development
- Brick Exterior Construction
- Vinyl Construction Material
Interior Spaces
- Gas Log Fireplace
- Crawl Space
Bedrooms and Bathrooms
- 2 Bedrooms
- 1 Full Bathroom
Outdoor Features
- Lake, Pond or Stream
Schools
- South Whitley Elementary School
- Whitko Middle School
- Whitko High School
Utilities
- Private Company Owned Well
- Well
- Septic System
Community Details
- Riley Memorial Beach Subdivision
Listing and Financial Details
- Assessor Parcel Number 43-12-01-400-230.000-029
Map
Home Values in the Area
Average Home Value in this Area
Tax History
| Year | Tax Paid | Tax Assessment Tax Assessment Total Assessment is a certain percentage of the fair market value that is determined by local assessors to be the total taxable value of land and additions on the property. | Land | Improvement |
|---|---|---|---|---|
| 2024 | $470 | $124,500 | $7,300 | $117,200 |
| 2023 | $1,560 | $113,900 | $6,700 | $107,200 |
| 2022 | $1,318 | $102,100 | $6,000 | $96,100 |
| 2021 | $353 | $86,300 | $6,000 | $80,300 |
| 2020 | $329 | $82,500 | $5,000 | $77,500 |
| 2019 | $321 | $80,500 | $4,800 | $75,700 |
| 2018 | $296 | $77,000 | $4,800 | $72,200 |
| 2017 | $268 | $73,900 | $4,800 | $69,100 |
| 2016 | $268 | $72,900 | $4,800 | $68,100 |
| 2014 | $268 | $71,200 | $4,800 | $66,400 |
| 2013 | $268 | $54,500 | $4,800 | $49,700 |
Property History
| Date | Event | Price | List to Sale | Price per Sq Ft | Prior Sale |
|---|---|---|---|---|---|
| 11/06/2025 11/06/25 | Pending | -- | -- | -- | |
| 10/29/2025 10/29/25 | For Sale | $174,500 | +9.1% | $185 / Sq Ft | |
| 05/23/2024 05/23/24 | Sold | $159,900 | 0.0% | $170 / Sq Ft | View Prior Sale |
| 05/06/2024 05/06/24 | For Sale | $159,900 | +23.1% | $170 / Sq Ft | |
| 09/29/2022 09/29/22 | Sold | $129,900 | 0.0% | $140 / Sq Ft | View Prior Sale |
| 09/15/2022 09/15/22 | Pending | -- | -- | -- | |
| 09/12/2022 09/12/22 | For Sale | $129,900 | +13.9% | $140 / Sq Ft | |
| 06/11/2021 06/11/21 | Sold | $114,000 | 0.0% | $121 / Sq Ft | View Prior Sale |
| 06/09/2021 06/09/21 | Pending | -- | -- | -- | |
| 05/13/2021 05/13/21 | For Sale | $114,000 | +25.3% | $121 / Sq Ft | |
| 02/13/2019 02/13/19 | Sold | $91,000 | +3.4% | $98 / Sq Ft | View Prior Sale |
| 01/15/2019 01/15/19 | Pending | -- | -- | -- | |
| 11/26/2018 11/26/18 | For Sale | $88,000 | +6.0% | $95 / Sq Ft | |
| 07/29/2016 07/29/16 | Sold | $83,000 | -2.4% | $89 / Sq Ft | View Prior Sale |
| 06/29/2016 06/29/16 | Pending | -- | -- | -- | |
| 05/14/2016 05/14/16 | For Sale | $85,000 | +18.2% | $92 / Sq Ft | |
| 09/13/2013 09/13/13 | Sold | $71,900 | 0.0% | $77 / Sq Ft | View Prior Sale |
| 08/09/2013 08/09/13 | Pending | -- | -- | -- | |
| 08/07/2013 08/07/13 | For Sale | $71,900 | -- | $77 / Sq Ft |
Purchase History
| Date | Type | Sale Price | Title Company |
|---|---|---|---|
| Warranty Deed | $159,900 | Fidelity National Title | |
| Special Warranty Deed | -- | -- | |
| Warranty Deed | $114,000 | None Available | |
| Warranty Deed | $91,000 | Fidelity National Title Compan | |
| Warranty Deed | -- | Attorney | |
| Warranty Deed | -- | None Available | |
| Corporate Deed | -- | None Available | |
| Corporate Deed | -- | None Available | |
| Sheriffs Deed | $22,032 | None Available | |
| Corporate Deed | -- | None Available | |
| Warranty Deed | $52,000 | -- |
Mortgage History
| Date | Status | Loan Amount | Loan Type |
|---|---|---|---|
| Open | $151,905 | New Conventional | |
| Previous Owner | $88,270 | New Conventional | |
| Previous Owner | $81,496 | FHA | |
| Previous Owner | $70,597 | FHA |
Source: Indiana Regional MLS
MLS Number: 202543852
APN: 43-12-01-400-230.000-029
- 11 Ems R4c Ln
- 8 EMS Ems R2b Ln
- TBD E Adams Rd
- 481 County Line Rd
- 7151 W 800 N
- 60 Ems B24 Ln
- 11 Ems B6a Ln
- 38 Ems B6c Ln
- 117 Ems B4 Ln
- 78 Ems B6 Ln
- 2 Ems B1d Ln
- 2142 S State Road 5-57
- 20 R2a Ln
- 34 Ems B59 Ln
- 4 Ems B64 Ln
- 0 County Road 325 N
- 4363 N 700 E
- 2969 S State Road 5-57
- 96 Ems B61i Ln
- 9283 E 250 S
