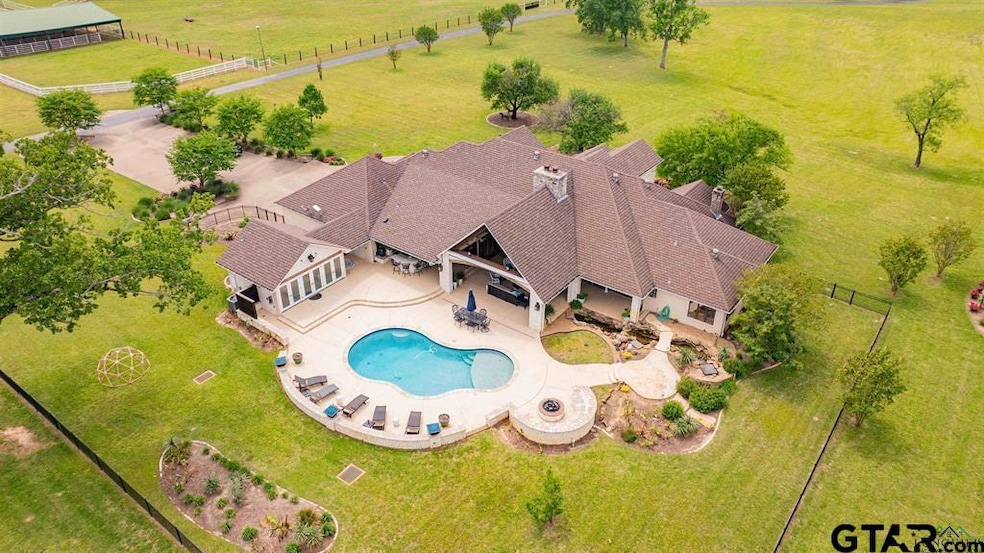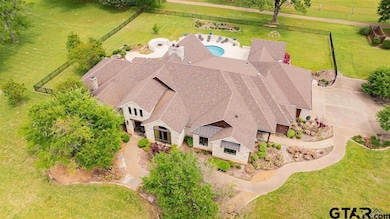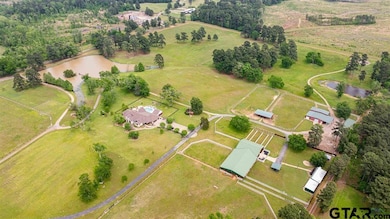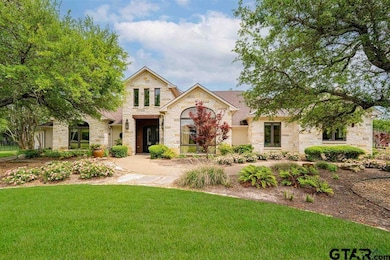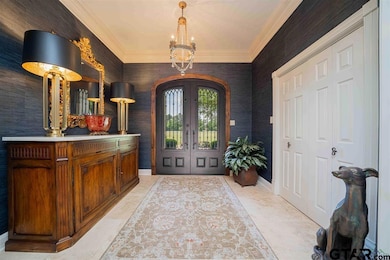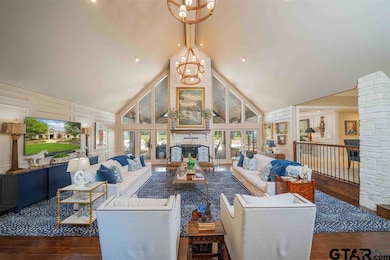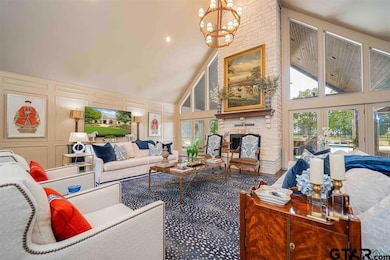273 Fm 2276 Kilgore, TX 75662
Estimated payment $14,722/month
Highlights
- Guest House
- Barn
- In Ground Pool
- Community Stables
- Stables
- RV Access or Parking
About This Home
FABULOUS & STUNNING ONE-OF-A-KIND 50.94 Acre Horse Ranch for luxury or casual living, with updated/remodeled very open concept transitional style home (approx. 4,200 sq. ft) and pool house (360 sq. ft., open room and full bath) totaling approx. 4560 sq. ft. Stunning & dramatic entry area opens into open areas with 2 steps down into the main oversized family room with soaring ceilings, stone fireplace to the ceiling, and exit doors to the oversized covered patio complete with electric screens and heaters and fireplace, making this area into another outside/inside room! The home features abundant flexible areas for dining, sitting, working. The remodeled kitchen area is light and airy, with wonderful built-in corner seating, an oversized eating bar, plenty of prep area, gorgeous built-in storage and cabinetry, high-end appliances, built-in refrigerator and2 refrigerated drawers for cold drinks and water storage. An amazing butler's pantry with custom tiles outlined in gold custom barreled ceiling and custom cabinetry for storage between formal dining area and kitchen. A large utility room is nearby with 2beautiful guest suites! A full outdoor covered kitchen, eating bar and a pool house with full bath and an area that could be easily used as a guest bedroom, playroom or tv room! There is an outside firepit, pool & spa plus an outdoor shower! Amazing views in every direction you look! The primary suite is stunning! It features a true sitting area or office area with built-in book cases. The bedroom and luxury bath overlook the backyard area. The oversized closet is designed as a boutique style masterpiece! There is a 3 car garage and extra parking area. The property looks like a golf course, as it has amazing views in all directions with 3 ponds, an outstanding horse barn with 5 stalls, a full apartment, tack room. Another full sized apartment on the property, a warehouse, RV covered parking, horse working facility, pipe fencing surrounding the property.
Home Details
Home Type
- Single Family
Est. Annual Taxes
- $9,055
Year Built
- Built in 1989
Lot Details
- Cross Fenced
- Wrought Iron Fence
- Wood Fence
- Sprinkler System
Home Design
- Slab Foundation
- Composition Roof
- Stone
Interior Spaces
- 4,465 Sq Ft Home
- 1-Story Property
- Ceiling Fan
- Multiple Fireplaces
- Blinds
- Family Room
- Breakfast Room
- Formal Dining Room
- Screened Porch
- Utility Room
Kitchen
- Breakfast Bar
- Double Oven
- Electric Oven or Range
- Gas Cooktop
- Microwave
- Dishwasher
Flooring
- Wood
- Tile
Bedrooms and Bathrooms
- 3 Bedrooms
- Sitting Area In Primary Bedroom
- Fireplace in Primary Bedroom
- Split Bedroom Floorplan
- Walk-In Closet
- Dressing Area
- Tile Bathroom Countertop
- Double Vanity
- Private Water Closet
- Bathtub with Shower
Home Security
- Home Security System
- Security Lights
- Security Gate
Parking
- 3 Car Garage
- Rear-Facing Garage
- Side Facing Garage
- Garage Door Opener
- RV Access or Parking
Pool
- In Ground Pool
- Fence Around Pool
- Gunite Pool
Outdoor Features
- Separate Outdoor Workshop
- Outdoor Storage
- Outbuilding
- Outdoor Grill
Schools
- Kilgore Elementary And Middle School
- Kilgore High School
Horse Facilities and Amenities
- Tack Room
- Stables
Utilities
- Central Air
- Heating Available
- Well
- Aerobic Septic System
Additional Features
- Guest House
- Barn
Community Details
- Community Stables
Map
Home Values in the Area
Average Home Value in this Area
Tax History
| Year | Tax Paid | Tax Assessment Tax Assessment Total Assessment is a certain percentage of the fair market value that is determined by local assessors to be the total taxable value of land and additions on the property. | Land | Improvement |
|---|---|---|---|---|
| 2025 | $9,055 | $956,930 | $94,340 | $862,590 |
| 2024 | $13,895 | $868,170 | $45,470 | $822,700 |
| 2023 | $13,031 | $855,790 | $46,510 | $809,280 |
| 2022 | $13,611 | $702,430 | $53,140 | $649,290 |
| 2021 | $11,789 | $669,320 | $53,200 | $616,120 |
| 2020 | $11,677 | $657,890 | $53,610 | $604,280 |
| 2019 | $12,129 | $657,410 | $53,660 | $603,750 |
| 2018 | $10,816 | $632,010 | $30,590 | $601,420 |
| 2017 | $11,908 | $645,400 | $30,120 | $615,280 |
| 2016 | $11,505 | $637,800 | $27,820 | $609,980 |
| 2015 | $7,692 | $445,030 | $26,390 | $418,640 |
| 2014 | -- | $444,350 | $25,710 | $418,640 |
Property History
| Date | Event | Price | List to Sale | Price per Sq Ft |
|---|---|---|---|---|
| 04/25/2025 04/25/25 | For Sale | $2,650,000 | -- | $594 / Sq Ft |
Source: Greater Tyler Association of REALTORS®
MLS Number: 25006475
APN: 15593
- 5.417 ac Fm 2276
- 499 Mckinnon Dr
- 1626 Meadows Ln
- 4501 Windsor Park Ln
- 4512 Windsor Park Ln
- 4521 Windsor Park Ln
- 9015 F M 349
- 168 Brightside Tr
- TBD Farm To Market 349
- 120 Sleep-Easy Rd
- 160 Brightside Trail
- 124 Sleep Easy Rd
- Lot 15 B Cowdoc Rd
- 145 Brightside Trail
- LOT 19 A Brightside Trail
- 164 Brightside Trail
- 179 N Fork Cove
- TBD Pleasant Green Rd
- 3403 U S 259 Business
- 434 King Ranch Rd
- 400 Pine Burr Ln
- 505 Danville Rd
- 1307 Ash Ln
- 26 Melanie Ct
- 127 Sugar Maple Ln
- 331 N Longview St
- 600 W Avalon Ave
- 307 Craig St
- 301 E Arden Dr
- 316 Bostic Dr
- 429 Johnson St Unit 8
- 741 Ethel St
- 427 Turkey Creek Dr
- 309 S Park St
- 717 S Green St
- 406 S Fredonia St
- 706-708-708 Ridgelea Ave Unit 706
- 502 Scenic Dr
- 1005 Towne Lake Dr
- 1400 H G Mosley Pkwy
