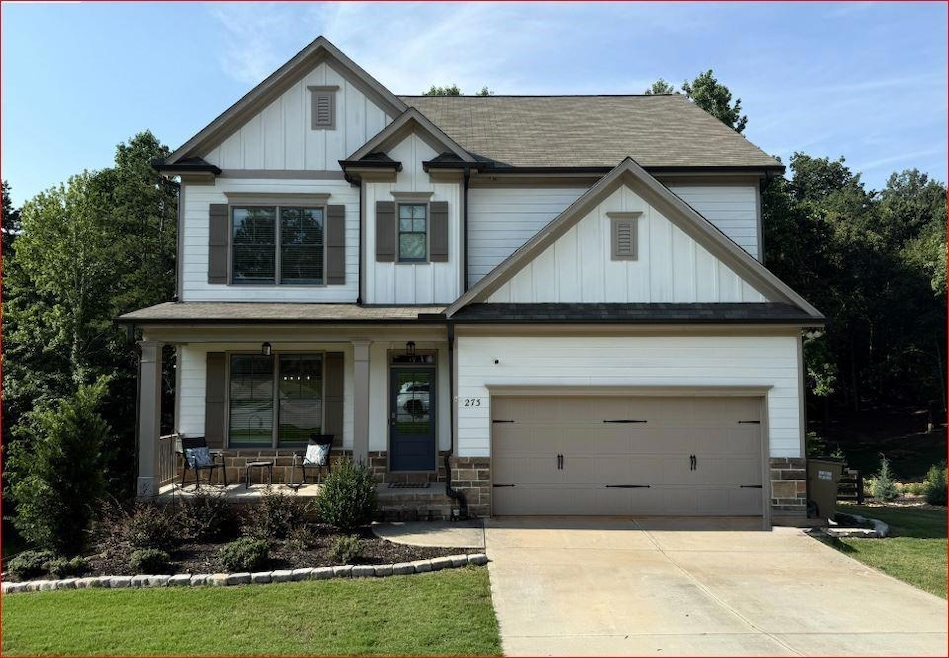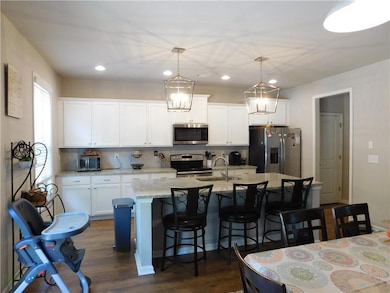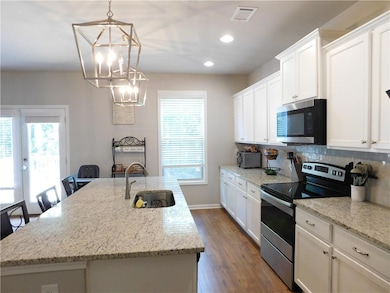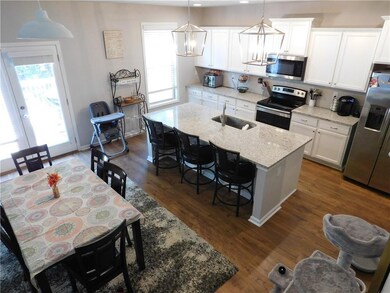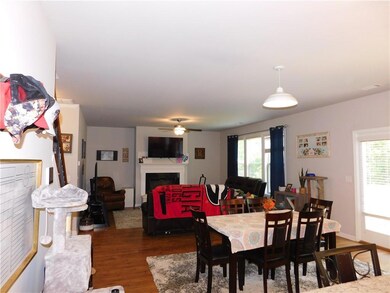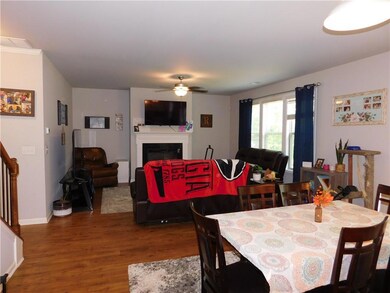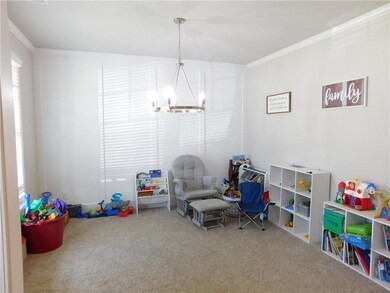273 Greystone Ct Winder, GA 30680
Estimated payment $2,772/month
Highlights
- Contemporary Architecture
- Solid Surface Countertops
- Formal Dining Room
- Oversized primary bedroom
- Breakfast Area or Nook
- White Kitchen Cabinets
About This Home
This house comes with a REDUCED RATE as low as 5.5% (APR 5.89%) as of 10/03/2025 through List & LockTM. This is a seller paid rate-buydown that reduces the buyer’s interest rate and monthly payment. Terms apply, see disclosures for more information. Welcome home to this inviting 4-bedroom, 2.5-bathroom home with a full unfinished basement. It is situated on a 0.82 acre cul-de-sac lot, offering the perfect blend of privacy and convenience. The kitchen features white cabinets, granite countertops, and a subway tiled backsplash, providing both functionality and charm. Island has space for extra seating. This home features an open-concept layout that seamlessly connects the kitchen, breakfast area, and living room, complete with a cozy fireplace. Convenient half-bath on main floor.The primary bedroom is a private retreat, boasting a tray ceiling, a spacious walk-in closet, and an ensuite bath with a double vanity, garden tub, and separate shower. Three additional bedrooms share a spacious full bath and the laundry room is also conveniently located on this level. Backyard is fenced. Property goes beyond what is fenced. What truly sets this home apart is the full 1,092 sq ft unfinished basement-a blank canvas for your dream rec room, home gym, workshop, or additional living space. Stubbed for a full bath. Conveniently located near I-85 and Hwy 316, this property combines tranquility with easy access to shopping, dining, and commuting. Don't miss out on this wonderful opportunity! Schedule your private showing today!
Listing Agent
Virtual Properties Realty.Net, LLC. License #406567 Listed on: 06/26/2025

Home Details
Home Type
- Single Family
Est. Annual Taxes
- $3,661
Year Built
- Built in 2020
Lot Details
- 0.82 Acre Lot
- Property fronts a county road
- Cul-De-Sac
- Back Yard Fenced
HOA Fees
- $35 Monthly HOA Fees
Parking
- 1 Car Garage
- Driveway Level
Home Design
- Contemporary Architecture
- Traditional Architecture
- Slab Foundation
- Composition Roof
- Concrete Siding
- Cement Siding
- Concrete Perimeter Foundation
Interior Spaces
- 2-Story Property
- Ceiling height of 9 feet on the lower level
- Factory Built Fireplace
- Self Contained Fireplace Unit Or Insert
- Double Pane Windows
- Insulated Windows
- Family Room with Fireplace
- Living Room with Fireplace
- Formal Dining Room
- Attic Fan
- Fire and Smoke Detector
Kitchen
- Breakfast Area or Nook
- Open to Family Room
- Electric Range
- Dishwasher
- Kitchen Island
- Solid Surface Countertops
- White Kitchen Cabinets
Flooring
- Carpet
- Laminate
Bedrooms and Bathrooms
- 4 Bedrooms
- Oversized primary bedroom
- Dual Vanity Sinks in Primary Bathroom
- Soaking Tub
Laundry
- Laundry Room
- Laundry in Hall
- Laundry on upper level
Unfinished Basement
- Walk-Out Basement
- Exterior Basement Entry
- Stubbed For A Bathroom
Eco-Friendly Details
- Energy-Efficient Insulation
- Energy-Efficient Doors
- Energy-Efficient Thermostat
Outdoor Features
- Patio
- Rain Gutters
Schools
- County Line Elementary School
- Russell Middle School
- Winder-Barrow High School
Utilities
- Forced Air Zoned Heating and Cooling System
- Heat Pump System
- Underground Utilities
- 220 Volts
- Septic Tank
- Cable TV Available
Community Details
- Greystone Subdivision
Listing and Financial Details
- Tax Lot 15
- Assessor Parcel Number XX057G 015
Map
Home Values in the Area
Average Home Value in this Area
Tax History
| Year | Tax Paid | Tax Assessment Tax Assessment Total Assessment is a certain percentage of the fair market value that is determined by local assessors to be the total taxable value of land and additions on the property. | Land | Improvement |
|---|---|---|---|---|
| 2024 | $3,615 | $147,394 | $28,000 | $119,394 |
| 2023 | $4,595 | $162,929 | $28,000 | $134,929 |
| 2022 | $4,077 | $145,262 | $28,000 | $117,262 |
| 2021 | $536 | $18,000 | $18,000 | $0 |
Property History
| Date | Event | Price | List to Sale | Price per Sq Ft |
|---|---|---|---|---|
| 09/25/2025 09/25/25 | Price Changed | $460,000 | -3.1% | $184 / Sq Ft |
| 07/05/2025 07/05/25 | Price Changed | $474,900 | -2.1% | $190 / Sq Ft |
| 07/01/2025 07/01/25 | Price Changed | $485,000 | -2.0% | $194 / Sq Ft |
| 06/26/2025 06/26/25 | For Sale | $495,000 | -- | $198 / Sq Ft |
Purchase History
| Date | Type | Sale Price | Title Company |
|---|---|---|---|
| Warranty Deed | $355,900 | -- |
Mortgage History
| Date | Status | Loan Amount | Loan Type |
|---|---|---|---|
| Open | $338,105 | New Conventional |
Source: First Multiple Listing Service (FMLS)
MLS Number: 7602354
APN: XX057G-015
- 929 Honeysuckle Trail
- 492 Lamar Giles Rd
- 826 Crystal Meadow Dr
- 832 Crystal Meadow Dr
- 855 Crystal Meadow Dr
- 421 Arrowhatchee Dr
- 698 Jefferson Hwy
- 745 Moon Bridge Rd
- 979A Honeysuckle Trail
- 662 Carla Ct
- 346 Ashton Way
- 722 Moonlite Trace
- 809 Moon Bridge Rd
- 1438 Old Collins Rd
- 598 Jefferson Hwy
- 184 Celestial Run
- 58 Cedar Bluff
- 192 Celestial Run
- 780 Jefferson Hwy
- 623 Bowling Ln
- 411 Jeffords Rd
- 454 Jefferson Hwy
- 871 Windward Rd
- 765 Baskins Cir
- 8 Candlewood Terrace Unit 2
- 12
- 521 Stoney Creek Rd
- 737 Baskins Cir
- 13 Creekside Dr
- 13 Creekside Dr
- 96 Maple Leaf Ct
- 583 Embassy Walk
- 587 Embassy Walk
- 294 3rd Ave
- 436 Raymond Dr
- 260 Dreamland Cir
- 160 N Broad St Unit B
- 287 Ambassador Cir
