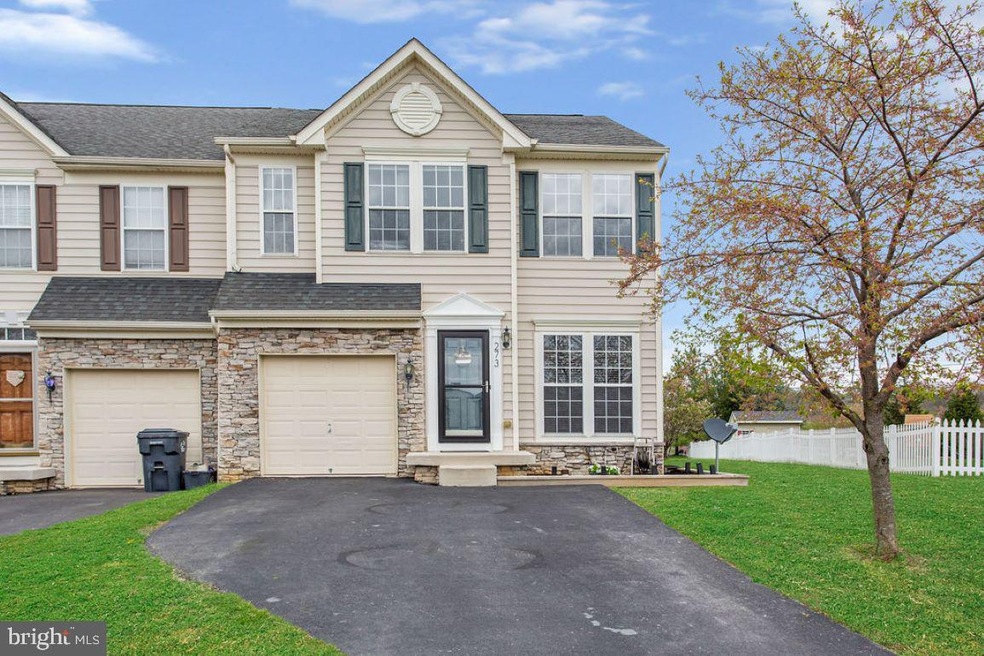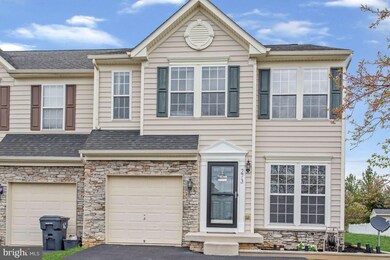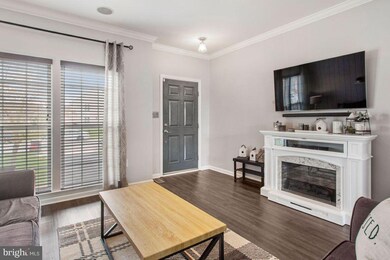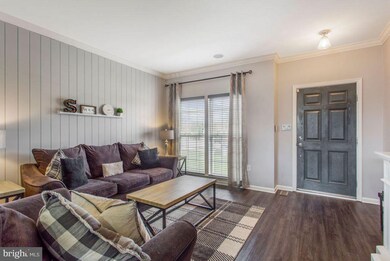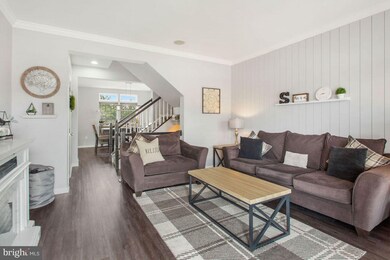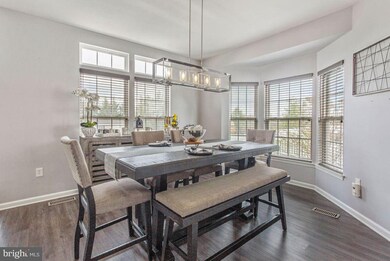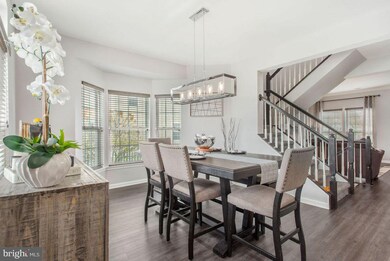
273 Maple Dr Unit 10B Hanover, PA 17331
Highlights
- Colonial Architecture
- Sun or Florida Room
- Breakfast Area or Nook
- Deck
- No HOA
- 1 Car Attached Garage
About This Home
As of June 2021What a beautiful duplex!! The moment you step into this home you will fall in love. The shiplap wall in the living room is an eye catcher and will instantly capture your heart. Walking to the dining room, you can already envision the dinner parties you can have here. Step into the kitchen, with island plus breakfast bar, pantry/laundry room and breakfast room that walks out to the deck. A bright and cheery half bath finishes up the main floor. Upstairs the owners suite has a cathedral ceiling and is filled with light. The wonderful bath has a huge soaking tub and double sinks. The other 2 bedrooms on this level are both fantastic sizes. The lower level family room has a gas fireplace with modern tile surround, will make this room one of your favorites. There is also a possible 4th bedroom/office/exercise room and another full bath. Outside the trex deck, large patio and big yard are all anxiously awaiting your summertime fun. Large shed conveys. Don't wait too long to see this amazing home - you don't want to miss making it yours.
Last Agent to Sell the Property
Keller Williams Keystone Realty License #RS331270 Listed on: 04/21/2021

Townhouse Details
Home Type
- Townhome
Est. Annual Taxes
- $4,400
Year Built
- Built in 2006
Parking
- 1 Car Attached Garage
- Front Facing Garage
- Garage Door Opener
- Driveway
- Off-Street Parking
Home Design
- Semi-Detached or Twin Home
- Colonial Architecture
- Stone Siding
- Vinyl Siding
Interior Spaces
- Property has 2 Levels
- Built-In Features
- Crown Molding
- Ceiling Fan
- Recessed Lighting
- Gas Fireplace
- Family Room
- Living Room
- Dining Room
- Sun or Florida Room
- Carpet
- Basement Fills Entire Space Under The House
Kitchen
- Breakfast Area or Nook
- Electric Oven or Range
- Built-In Microwave
- Dishwasher
- Kitchen Island
Bedrooms and Bathrooms
- En-Suite Primary Bedroom
- En-Suite Bathroom
- Walk-In Closet
- Soaking Tub
- Bathtub with Shower
- Walk-in Shower
Laundry
- Laundry Room
- Laundry on main level
Home Security
Outdoor Features
- Deck
- Patio
- Shed
Utilities
- Forced Air Heating and Cooling System
- Cooling System Utilizes Natural Gas
- Natural Gas Water Heater
Listing and Financial Details
- Tax Lot L-0010B
- Assessor Parcel Number 08021-0273---000
Community Details
Overview
- No Home Owners Association
- Oak Hills Subdivision
Security
- Fire and Smoke Detector
Ownership History
Purchase Details
Home Financials for this Owner
Home Financials are based on the most recent Mortgage that was taken out on this home.Purchase Details
Home Financials for this Owner
Home Financials are based on the most recent Mortgage that was taken out on this home.Purchase Details
Home Financials for this Owner
Home Financials are based on the most recent Mortgage that was taken out on this home.Similar Homes in Hanover, PA
Home Values in the Area
Average Home Value in this Area
Purchase History
| Date | Type | Sale Price | Title Company |
|---|---|---|---|
| Deed | $236,200 | None Available | |
| Deed | $230,000 | -- | |
| Deed | $252,815 | -- |
Mortgage History
| Date | Status | Loan Amount | Loan Type |
|---|---|---|---|
| Open | $229,114 | New Conventional | |
| Previous Owner | $207,000 | New Conventional | |
| Previous Owner | $23,000 | Credit Line Revolving | |
| Previous Owner | $192,139 | New Conventional |
Property History
| Date | Event | Price | Change | Sq Ft Price |
|---|---|---|---|---|
| 06/21/2021 06/21/21 | Sold | $236,200 | 0.0% | $88 / Sq Ft |
| 04/26/2021 04/26/21 | Price Changed | $236,200 | +2.7% | $88 / Sq Ft |
| 04/23/2021 04/23/21 | Pending | -- | -- | -- |
| 04/21/2021 04/21/21 | For Sale | $230,000 | +15.0% | $86 / Sq Ft |
| 08/20/2015 08/20/15 | Sold | $200,000 | -4.7% | $75 / Sq Ft |
| 07/02/2015 07/02/15 | Pending | -- | -- | -- |
| 05/19/2015 05/19/15 | For Sale | $209,900 | -- | $78 / Sq Ft |
Tax History Compared to Growth
Tax History
| Year | Tax Paid | Tax Assessment Tax Assessment Total Assessment is a certain percentage of the fair market value that is determined by local assessors to be the total taxable value of land and additions on the property. | Land | Improvement |
|---|---|---|---|---|
| 2025 | $5,266 | $219,900 | $61,800 | $158,100 |
| 2024 | $4,864 | $219,900 | $61,800 | $158,100 |
| 2023 | $4,684 | $219,900 | $61,800 | $158,100 |
| 2022 | $4,516 | $218,700 | $61,800 | $156,900 |
| 2021 | $4,400 | $218,700 | $61,800 | $156,900 |
| 2020 | $4,407 | $218,700 | $61,800 | $156,900 |
| 2019 | $4,209 | $218,700 | $61,800 | $156,900 |
| 2018 | $4,121 | $218,700 | $61,800 | $156,900 |
| 2017 | $3,951 | $218,700 | $61,800 | $156,900 |
| 2016 | -- | $207,500 | $61,800 | $145,700 |
| 2015 | -- | $207,500 | $61,800 | $145,700 |
| 2014 | -- | $207,500 | $61,800 | $145,700 |
Agents Affiliated with this Home
-

Seller's Agent in 2021
Neil Reichart
Keller Williams Keystone Realty
(717) 465-7076
556 Total Sales
-

Seller Co-Listing Agent in 2021
Colby Jacobs
Keller Williams Keystone Realty
(717) 465-7588
445 Total Sales
-

Buyer's Agent in 2021
Tonya Wenschhof
RE/MAX
(717) 968-3291
118 Total Sales
-

Seller's Agent in 2015
Jason Forry
Cummings & Co. Realtors
(717) 476-8787
256 Total Sales
-

Buyer's Agent in 2015
Joseph Keffer
RE/MAX
(717) 465-9450
36 Total Sales
Map
Source: Bright MLS
MLS Number: PAAD115762
APN: 08-021-0273-000
- 28 Birch Dr Unit 47B
- 12 Star Dr
- 102 Hemlock Dr Unit 98A
- 11 Solar Ct
- 165 Sherry Dr Unit 12
- 55 Rainbow Dr
- 160 N 2nd St
- 303 Ridge Ave
- 502 South St Unit 1
- 718 Linden Ave
- 119 South St
- 1026 High St
- 19 Saint Josephs Ln Unit 4
- 508 Maple Ave
- 26 Kinzers Ct Unit 65
- 2866 Centennial Rd
- 1009 Keith Dr
- 11 Flint Dr
- 138 Ledger Dr Unit 76
- 180 Ledger Dr Unit 180
