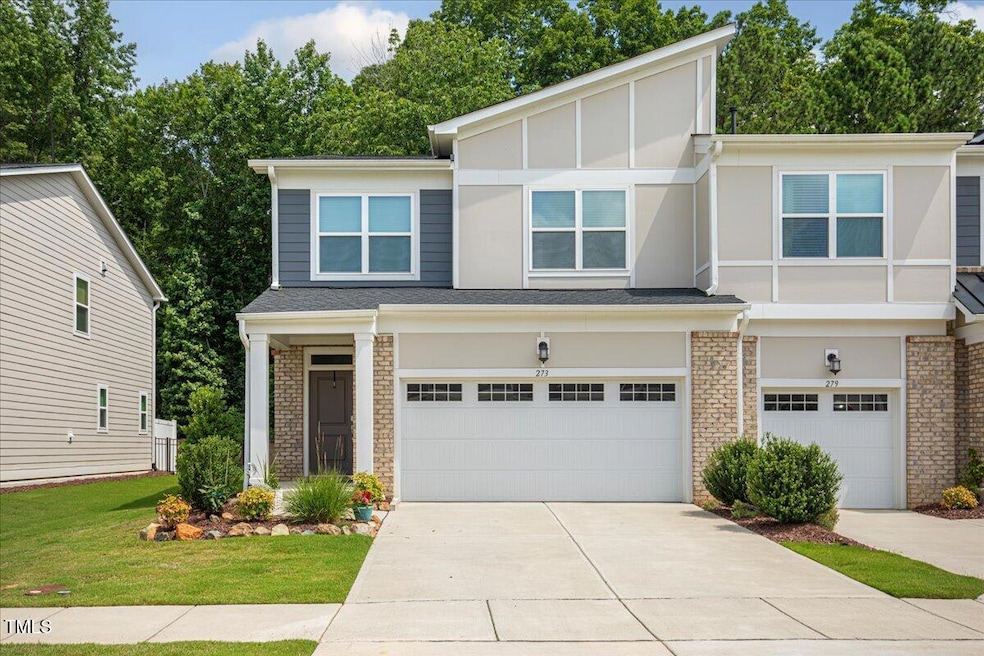
273 Millennium Dr Pittsboro, NC 27312
Estimated payment $2,977/month
Highlights
- View of Trees or Woods
- Open Floorplan
- End Unit
- Pittsboro Elementary School Rated 9+
- Transitional Architecture
- High Ceiling
About This Home
Beautiful 3-Year-Old End Unit in Sought-After Chatham Park! Bright and modern, this move-in ready townhome features an open layout with LVP flooring and recessed lighting on the main level and in the primary suite. The chef's kitchen offers quartz countertops, a large island with decorative tile, pendant lighting, chic chandelier, stainless steel appliances, and spacious pantry. Enjoy the screened porch with wooded views, a finished 2-car garage with shelving, and a main-level powder room. Upstairs: 3 bedrooms, 2 full baths, including a spacious primary suite with tray ceiling, dual vanity, walk-in shower, and private water closet. Ceiling fans in all bedrooms. Fridge, washer & dryer convey. Connected Home by Lennar Package, EcoSmart tech, EV-ready garage. Enjoy a thriving community with walking trails, a public park, dog park, and optional pool access with private membership. Just minutes from downtown Pittsboro, with quick access to shopping, dining, and entertainment. Commuting is a breeze with close proximity to Highways 64 and 15-501. Don't miss your opportunity to live in one of Pittsboro's most desirable communities
Townhouse Details
Home Type
- Townhome
Est. Annual Taxes
- $4,549
Year Built
- Built in 2022
Lot Details
- 3,049 Sq Ft Lot
- End Unit
- 1 Common Wall
HOA Fees
Parking
- 2 Car Attached Garage
- Front Facing Garage
- Garage Door Opener
- Additional Parking
Property Views
- Woods
- Neighborhood
Home Design
- Transitional Architecture
- Brick Exterior Construction
- Slab Foundation
- Architectural Shingle Roof
- HardiePlank Type
Interior Spaces
- 2,082 Sq Ft Home
- 2-Story Property
- Open Floorplan
- Tray Ceiling
- High Ceiling
- Ceiling Fan
- Recessed Lighting
- Double Pane Windows
- Low Emissivity Windows
- Blinds
- Entrance Foyer
- Living Room with Fireplace
- Combination Dining and Living Room
- Home Office
- Screened Porch
- Pull Down Stairs to Attic
- Smart Home
Kitchen
- Eat-In Kitchen
- Gas Range
- Microwave
- Plumbed For Ice Maker
- Dishwasher
- Kitchen Island
- Quartz Countertops
- Disposal
Flooring
- Carpet
- Tile
- Luxury Vinyl Tile
Bedrooms and Bathrooms
- 3 Bedrooms
- Walk-In Closet
- Double Vanity
- Private Water Closet
- Bathtub with Shower
- Walk-in Shower
Laundry
- Laundry Room
- Laundry on upper level
- Dryer
- Washer
Outdoor Features
- Rain Gutters
Schools
- Pittsboro Elementary School
- Horton Middle School
- Northwood High School
Utilities
- Forced Air Zoned Heating and Cooling System
- Heating System Uses Natural Gas
Listing and Financial Details
- Assessor Parcel Number 975200206790
Community Details
Overview
- Association fees include insurance, ground maintenance
- Charleston Mgmt For Chatham Park Phase2b Townhmes Association, Phone Number (919) 847-3003
- Chatham Park Master Hoa/Omega Mgmt Association
- Built by Lennar
- Chatham Park Subdivision, Coleman Floorplan
- Maintained Community
- Community Parking
Recreation
- Community Playground
- Park
- Trails
Map
Home Values in the Area
Average Home Value in this Area
Tax History
| Year | Tax Paid | Tax Assessment Tax Assessment Total Assessment is a certain percentage of the fair market value that is determined by local assessors to be the total taxable value of land and additions on the property. | Land | Improvement |
|---|---|---|---|---|
| 2024 | $4,549 | $370,262 | $107,300 | $262,962 |
| 2023 | $4,549 | $370,259 | $107,300 | $262,959 |
| 2022 | $1,067 | $96,570 | $96,570 | $0 |
Property History
| Date | Event | Price | Change | Sq Ft Price |
|---|---|---|---|---|
| 07/30/2025 07/30/25 | Pending | -- | -- | -- |
| 06/19/2025 06/19/25 | For Sale | $448,000 | -- | $215 / Sq Ft |
Purchase History
| Date | Type | Sale Price | Title Company |
|---|---|---|---|
| Special Warranty Deed | $408,000 | -- |
Mortgage History
| Date | Status | Loan Amount | Loan Type |
|---|---|---|---|
| Open | $326,168 | New Conventional |
Similar Homes in Pittsboro, NC
Source: Doorify MLS
MLS Number: 10104274
APN: 0095073
- 104 Millennium Dr
- 103 Brandy Mill
- 149 Brandy Mill
- 21 Bob White Way
- 8 Pin Tail Ct
- 62 Teal Trace Ct
- 64 Barn Owl Ln
- 277 High Ridge Ln
- 15 Brandon Pines Ct
- 7 Brandon Pines Ct
- 59 Mist Wood Ct
- 112 Golfers View
- 65 High Ridge Ln
- 249 High Ridge Ln
- 44 Sweet Meadow Ln
- 48 Sweet Meadow Ln
- 69 Sweet Meadow Ln
- 181 Colonial Ridge Dr
- 462 Chapel Ridge Dr
- 485 Chapel Ridge Dr






