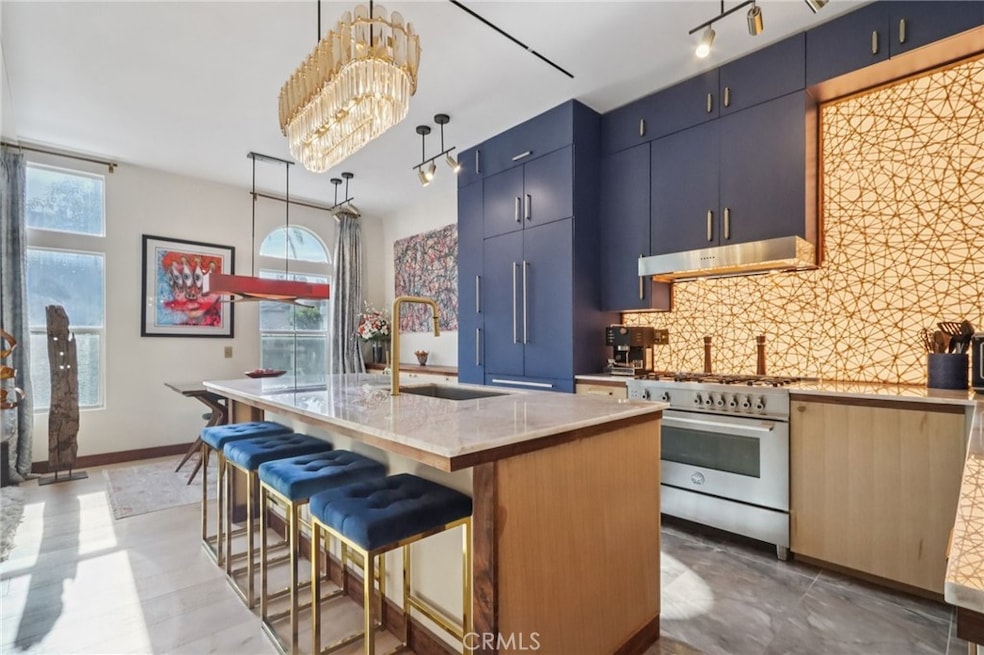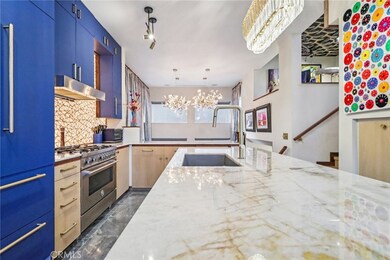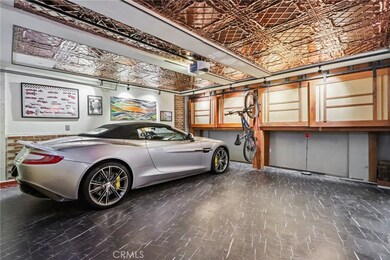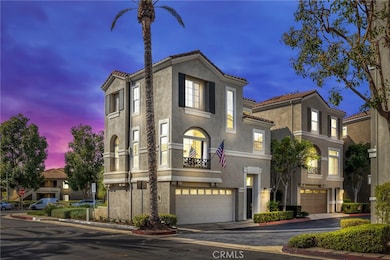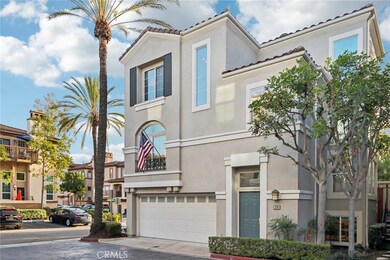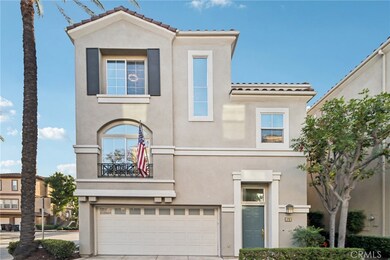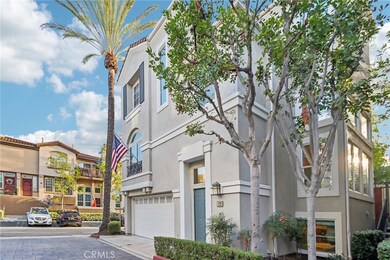273 Montana Del Lago Dr Unit 1 Rancho Santa Margarita, CA 92688
Estimated payment $6,502/month
Highlights
- Art Studio
- Home Theater
- Primary Bedroom Suite
- Trabuco Mesa Elementary School Rated A
- In Ground Pool
- 4-minute walk to Rancho Santa Margarita Lake Park
About This Home
Welcome to 273 Montana Del Lago! Experience the perfect fusion of art and architecture in this stunning lakeside residence located in the exclusive Cierra del Lago—the only detached homes bordering RSM Lake. This architectural masterpiece showcases a thoughtfully designed interior where creativity and sophistication come together to create a truly captivating living environment.
The owner’s handcrafted artistic vision is reflected in every detail, from distinctive design elements to high-end finishes throughout. This home features 3 bedrooms, a loft, and a chef’s kitchen equipped with a Miele refrigerator, Bertazzoni induction range and dishwasher, Quartz Lumix countertops, marble and engineered wood floors, a linear fireplace, and custom lighting with artistic track fixtures. The loft ceiling incorporates rebar and rope for a unique, industrial-artistic touch.
The second-floor staircase features a soffitted ceiling accented by vintage lighting and charming brick veneer walls, creating a warm architectural focal point. Additional upgrades include remodeled bathrooms, a new master shower with porcelain and Trex wood finishes, a newer A/C unit, all-new doors with opaque glass, and a custom garage with tin roof, African mahogany storage cabinets, and track lighting.
Enjoy the private, low-maintenance backyard with artificial grass, landscape uplighting, and a recently painted exterior with 3M UV-protected windows.
The community offers a resort-style pool and spa, and SAMLARC Lake and Beach Club Lagoon are just steps away—providing effortless access to lakeside recreation and relaxation. Don’t miss this opportunity to own a one-of-a-kind home that redefines lakeside living in Rancho Santa Margarita.
Listing Agent
Ford Realty Group Brokerage Phone: 949-922-3673 License #00917868 Listed on: 11/13/2025
Open House Schedule
-
Sunday, November 23, 20251:00 to 4:00 pm11/23/2025 1:00:00 PM +00:0011/23/2025 4:00:00 PM +00:00Add to Calendar
Property Details
Home Type
- Condominium
Est. Annual Taxes
- $4,665
Year Built
- Built in 1997 | Remodeled
Lot Details
- No Common Walls
- East Facing Home
- Wrought Iron Fence
- Stucco Fence
- Private Yard
- Back Yard
HOA Fees
Parking
- 2 Car Direct Access Garage
- Front Facing Garage
- Single Garage Door
- Garage Door Opener
- No Driveway
- Guest Parking
- On-Street Parking
- Parking Permit Required
Property Views
- Mountain
- Neighborhood
Home Design
- Modern Architecture
- Mediterranean Architecture
- Entry on the 1st floor
- Turnkey
- Slab Foundation
- Spanish Tile Roof
- Tile Roof
- Concrete Roof
- Copper Plumbing
- Stucco
Interior Spaces
- 1,529 Sq Ft Home
- 3-Story Property
- Wired For Sound
- Built-In Features
- Crown Molding
- Brick Wall or Ceiling
- High Ceiling
- Recessed Lighting
- Track Lighting
- Double Pane Windows
- Tinted Windows
- Custom Window Coverings
- Blinds
- Window Screens
- Sliding Doors
- Formal Entry
- Family Room Off Kitchen
- Living Room with Fireplace
- Combination Dining and Living Room
- Home Theater
- Loft
- Art Studio
- Workshop
- Storage
- Alarm System
- Attic
Kitchen
- Updated Kitchen
- Open to Family Room
- Eat-In Kitchen
- Breakfast Bar
- Self-Cleaning Convection Oven
- Gas Oven
- Built-In Range
- Free-Standing Range
- Range Hood
- Recirculated Exhaust Fan
- Water Line To Refrigerator
- Dishwasher
- ENERGY STAR Qualified Appliances
- Kitchen Island
- Granite Countertops
- Quartz Countertops
- Pots and Pans Drawers
- Built-In Trash or Recycling Cabinet
- Disposal
Flooring
- Wood
- Stone
Bedrooms and Bathrooms
- 3 Bedrooms
- Primary Bedroom Suite
- Walk-In Closet
- Dressing Area
- Remodeled Bathroom
- Quartz Bathroom Countertops
- Stone Bathroom Countertops
- Makeup or Vanity Space
- Dual Vanity Sinks in Primary Bathroom
- Private Water Closet
- Soaking Tub
- Bathtub with Shower
- Walk-in Shower
- Exhaust Fan In Bathroom
- Linen Closet In Bathroom
- Closet In Bathroom
Laundry
- Laundry Room
- Dryer
- Washer
Pool
- In Ground Pool
- Heated Spa
- In Ground Spa
Outdoor Features
- Patio
- Exterior Lighting
- Rain Gutters
- Rear Porch
Location
- Property is near a park
- Suburban Location
Schools
- Trabuco Mesa Elementary School
- Rancho Santa Margarita Middle School
- Trabucco Hills High School
Utilities
- Forced Air Heating and Cooling System
- Vented Exhaust Fan
- 220 Volts in Workshop
- ENERGY STAR Qualified Water Heater
- Gas Water Heater
- Sewer Paid
- Phone Available
- Cable TV Available
Listing and Financial Details
- Tax Lot 5
- Tax Tract Number 13666
- Assessor Parcel Number 93083160
- $73 per year additional tax assessments
- Seller Considering Concessions
Community Details
Overview
- 45 Units
- Cierra Del Lago Association, Phone Number (949) 716-3998
- Samlarc Association, Phone Number (949) 448-6000
- Powerstone HOA
- Built by RGC
- Cierra Del Lago Subdivision, A Stunning Floorplan
- Maintained Community
- Community Lake
Amenities
- Outdoor Cooking Area
- Community Barbecue Grill
- Picnic Area
Recreation
- Tennis Courts
- Pickleball Courts
- Sport Court
- Community Playground
- Community Pool
- Community Spa
- Park
- Dog Park
- Hiking Trails
- Bike Trail
Security
- Carbon Monoxide Detectors
- Fire and Smoke Detector
Map
Home Values in the Area
Average Home Value in this Area
Tax History
| Year | Tax Paid | Tax Assessment Tax Assessment Total Assessment is a certain percentage of the fair market value that is determined by local assessors to be the total taxable value of land and additions on the property. | Land | Improvement |
|---|---|---|---|---|
| 2025 | $4,665 | $455,621 | $275,390 | $180,231 |
| 2024 | $4,665 | $446,688 | $269,990 | $176,698 |
| 2023 | $4,558 | $437,930 | $264,696 | $173,234 |
| 2022 | $4,481 | $429,344 | $259,506 | $169,838 |
| 2021 | $4,030 | $420,926 | $254,418 | $166,508 |
| 2020 | $4,362 | $416,610 | $251,809 | $164,801 |
| 2019 | $4,785 | $408,442 | $246,872 | $161,570 |
| 2018 | $4,713 | $400,434 | $242,032 | $158,402 |
| 2017 | $4,754 | $392,583 | $237,286 | $155,297 |
| 2016 | $4,950 | $384,886 | $232,634 | $152,252 |
| 2015 | $5,036 | $379,105 | $229,139 | $149,966 |
| 2014 | $4,934 | $371,679 | $224,650 | $147,029 |
Property History
| Date | Event | Price | List to Sale | Price per Sq Ft | Prior Sale |
|---|---|---|---|---|---|
| 11/13/2025 11/13/25 | For Sale | $1,099,900 | +197.3% | $719 / Sq Ft | |
| 07/10/2012 07/10/12 | Sold | $370,000 | -5.1% | $231 / Sq Ft | View Prior Sale |
| 06/26/2012 06/26/12 | Pending | -- | -- | -- | |
| 05/08/2012 05/08/12 | For Sale | $389,900 | -- | $244 / Sq Ft |
Purchase History
| Date | Type | Sale Price | Title Company |
|---|---|---|---|
| Grant Deed | $370,000 | Fidelity Natl Title Irvine | |
| Interfamily Deed Transfer | -- | -- | |
| Interfamily Deed Transfer | -- | -- | |
| Interfamily Deed Transfer | -- | First American Title Ins Co | |
| Grant Deed | $190,500 | First American Title Ins Co |
Mortgage History
| Date | Status | Loan Amount | Loan Type |
|---|---|---|---|
| Previous Owner | $342,000 | New Conventional | |
| Previous Owner | $152,100 | No Value Available |
Source: California Regional Multiple Listing Service (CRMLS)
MLS Number: OC25254969
APN: 930-831-60
- 231 Montana Del Lago Dr Unit 22
- 250 Montana Del Lago Dr
- 225 Montana Del Lago Dr
- 21 Silktassel
- 31 Brisa Del Lago
- 1 Brisa Del Lago
- 73 Gaviota
- 12 El Vaquero
- 70 Gavilan Unit 18
- 54 Gavilan
- 16 Las Piedras
- 31 Gaviota Unit 136
- 34 Rosa Unit 3
- 25 Dewberry
- 4 Pica Flor Unit 54
- 29 Carnation Unit 64
- 15 Temecula Ct
- 34 Dianthus
- 6 Dianthus
- 23 Vista Colinas
- 211 Montana Del Lago Dr
- 225 Montana Del Lago Dr
- 246 Montana Del Lago Dr
- 114 Aliento
- 1 Brisa Del Lago
- 35 Calle Melinda
- 11 Wild Horse Loop Unit 72
- 28 Via Esperanza
- 3 Via Sincera
- 108 Flor de Sol Unit 72
- 12 Via Amistosa
- 54 Dianthus
- 12 Calle Katrina
- 64 Lobelia
- 8 El Arreo
- 53 Anil
- 31872 Joshua Dr
- 38 Sarracenia
- 9 Via Cresta
- 1 San Vincente
