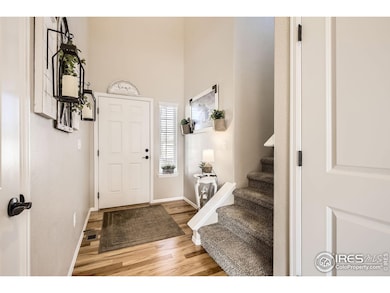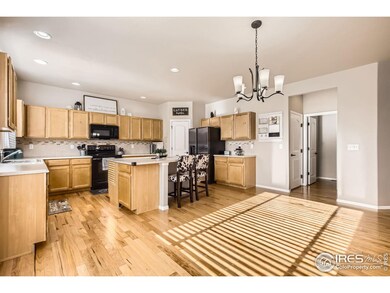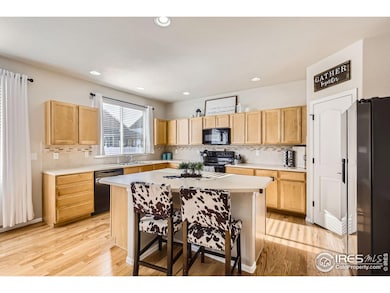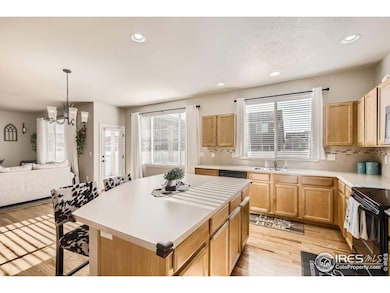273 Mt Harvard Ave Severance, CO 80550
Estimated payment $2,967/month
Highlights
- Wood Flooring
- Walk-In Pantry
- Eat-In Kitchen
- No HOA
- 3 Car Attached Garage
- Tandem Parking
About This Home
Welcome to this stunning 4-bedroom home in Severance's highly sought-after Overlook neighborhood! Thoughtfully maintained and move-in ready, this home features rich hardwood flooring throughout much of the main level and an inviting open-concept design. The spacious great room flows seamlessly into the dining area and well-appointed kitchen, complete with a large island, ample counter space, abundant cabinetry, and a walk-in pantry-perfect for everyday living and entertaining alike. Upstairs, you'll find all four bedrooms plus a convenient laundry room. The primary suite offers a relaxing retreat with a 5-piece bath and walk-in closet. The unfinished basement provides excellent potential for future expansion. Enjoy the outdoors on the covered patio overlooking the backyard-perfect for quiet evenings or hosting friends. Located close to local schools, dining, and just minutes from Windsor, this home delivers comfort, space, and value in a fantastic location!
Home Details
Home Type
- Single Family
Est. Annual Taxes
- $5,242
Year Built
- Built in 2018
Lot Details
- 7,223 Sq Ft Lot
- East Facing Home
- Wood Fence
- Level Lot
- Sprinkler System
- Landscaped with Trees
Parking
- 3 Car Attached Garage
- Tandem Parking
Home Design
- Wood Frame Construction
- Composition Roof
- Stone
Interior Spaces
- 3,016 Sq Ft Home
- 2-Story Property
- Unfinished Basement
- Basement Fills Entire Space Under The House
- Fire and Smoke Detector
Kitchen
- Eat-In Kitchen
- Walk-In Pantry
- Electric Oven or Range
- Microwave
- Dishwasher
- Disposal
Flooring
- Wood
- Carpet
Bedrooms and Bathrooms
- 4 Bedrooms
- Walk-In Closet
Laundry
- Laundry Room
- Laundry on upper level
- Washer and Dryer Hookup
Outdoor Features
- Patio
- Exterior Lighting
Schools
- Range View Elementary School
- Severance Middle School
- Severance High School
Utilities
- Forced Air Heating and Cooling System
- Underground Utilities
- High Speed Internet
- Satellite Dish
- Cable TV Available
Listing and Financial Details
- Assessor Parcel Number R8949930
Community Details
Overview
- No Home Owners Association
- Association fees include management
- Overlook Subdivision
Recreation
- Park
Map
Home Values in the Area
Average Home Value in this Area
Tax History
| Year | Tax Paid | Tax Assessment Tax Assessment Total Assessment is a certain percentage of the fair market value that is determined by local assessors to be the total taxable value of land and additions on the property. | Land | Improvement |
|---|---|---|---|---|
| 2025 | $5,242 | $29,670 | $6,380 | $23,290 |
| 2024 | $5,242 | $29,670 | $6,380 | $23,290 |
| 2023 | $5,003 | $34,500 | $7,100 | $27,400 |
| 2022 | $4,080 | $24,460 | $5,700 | $18,760 |
| 2021 | $3,910 | $25,160 | $5,860 | $19,300 |
| 2020 | $3,701 | $24,080 | $5,010 | $19,070 |
| 2019 | $3,683 | $24,080 | $5,010 | $19,070 |
| 2018 | $771 | $4,900 | $4,900 | $0 |
| 2017 | $12 | $0 | $0 | $0 |
Property History
| Date | Event | Price | Change | Sq Ft Price |
|---|---|---|---|---|
| 07/30/2025 07/30/25 | Price Changed | $479,000 | -2.0% | $159 / Sq Ft |
| 07/12/2025 07/12/25 | Price Changed | $489,000 | -2.0% | $162 / Sq Ft |
| 06/27/2025 06/27/25 | Price Changed | $499,000 | -1.2% | $165 / Sq Ft |
| 05/01/2025 05/01/25 | Price Changed | $505,000 | -2.9% | $167 / Sq Ft |
| 04/08/2025 04/08/25 | For Sale | $520,000 | +44.2% | $172 / Sq Ft |
| 11/13/2019 11/13/19 | Off Market | $360,626 | -- | -- |
| 08/15/2018 08/15/18 | Sold | $360,626 | +6.1% | $126 / Sq Ft |
| 07/16/2018 07/16/18 | Pending | -- | -- | -- |
| 03/30/2018 03/30/18 | For Sale | $339,850 | -- | $119 / Sq Ft |
Purchase History
| Date | Type | Sale Price | Title Company |
|---|---|---|---|
| Quit Claim Deed | -- | None Listed On Document | |
| Quit Claim Deed | -- | -- | |
| Special Warranty Deed | $360,626 | Heritage Title Co |
Mortgage History
| Date | Status | Loan Amount | Loan Type |
|---|---|---|---|
| Previous Owner | $342,592 | New Conventional |
Source: IRES MLS
MLS Number: 1030989
APN: R8949930
- 368 Mt Bross Ave
- 381 Mt Bross Ave
- 719 Elk Mountain Dr
- 1062 Mt Columbia Dr
- 727 Elk Mountain Dr
- 915 Milner Pass Rd
- 740 Elk Mountain Dr
- 562 Ellingwood Pointe Dr
- 962 Mount Andrew Dr
- 518 Aspen Grove Way
- 861 Sunlight Peak Dr
- The Twin Peaks Plan at Hidden Valley Farm
- The Chatfield Plan at Hidden Valley Farm
- The Pagosa Plan at Hidden Valley Farm
- The Dillon Plan at Hidden Valley Farm
- The Monarch Plan at Hidden Valley Farm
- 937 Milner Pass Rd
- 725 Mt Evans Ave
- 1023 Odessa Lake Rd
- 1027 Odessa Lake Rd
- 711 Mt Evans Ave
- 931 Mount Shavano Ave
- 1018 Mount Oxford Ave
- 704 Finch Dr
- 616 Scotch Pine Dr
- 1295 Wild Basin Rd
- 1107 Ibex Dr
- 500 Broadview Dr
- 1145 Ibex Dr
- 1566 Driftline Dr
- 855 Maplebrook Dr
- 983 Rustling St
- 381 Buffalo Dr
- 601 Chestnut St
- 304 Hemlock Dr
- 1558 Highfield Dr
- 823 Charlton Dr
- 1826 Ruddlesway Dr
- 1848 Castle Hill Dr
- 1813 Paley Dr







