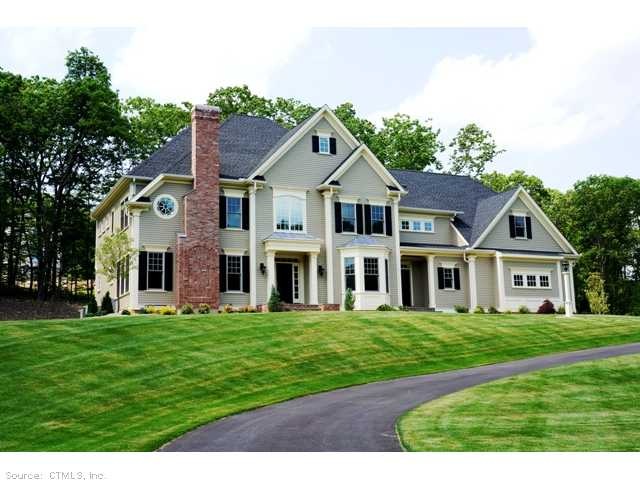
Estimated Value: $1,344,051 - $1,567,000
Highlights
- Colonial Architecture
- Partially Wooded Lot
- 3 Fireplaces
- Roaring Brook School Rated A
- Attic
- 3 Car Attached Garage
About This Home
As of November 2012Priced to sell! Fabulous floor plan & ready for you @ "bridgewater"! Spacious rms w/superb detail thruout; amazing cook's kitchen; fam rm w/fieldstone fp; 1st flr study w/fp; magnificent mst.Br & mst bth; patio & great yard! (Wired for sec & sound sys)
Last Agent to Sell the Property
Berkshire Hathaway NE Prop. License #RES.0258430 Listed on: 06/02/2012

Home Details
Home Type
- Single Family
Est. Annual Taxes
- $23,811
Year Built
- Built in 2012
Lot Details
- 0.92 Acre Lot
- Level Lot
- Partially Wooded Lot
Home Design
- Colonial Architecture
- Clap Board Siding
Interior Spaces
- 5,100 Sq Ft Home
- 3 Fireplaces
- Unfinished Basement
- Basement Fills Entire Space Under The House
- Pull Down Stairs to Attic
Kitchen
- Built-In Oven
- Cooktop with Range Hood
- Microwave
- Dishwasher
- Disposal
Bedrooms and Bathrooms
- 5 Bedrooms
Parking
- 3 Car Attached Garage
- Driveway
Outdoor Features
- Patio
Schools
- Roaring Brook Elementary School
- Avon Middle School
- Thompson Brook Middle School
- Avon High School
Utilities
- Central Air
- Heating System Uses Natural Gas
- Underground Utilities
- Cable TV Available
Community Details
- Bridgewater Subdivision
Ownership History
Purchase Details
Home Financials for this Owner
Home Financials are based on the most recent Mortgage that was taken out on this home.Purchase Details
Home Financials for this Owner
Home Financials are based on the most recent Mortgage that was taken out on this home.Similar Homes in the area
Home Values in the Area
Average Home Value in this Area
Purchase History
| Date | Buyer | Sale Price | Title Company |
|---|---|---|---|
| Gass Roy D | $1,150,000 | -- | |
| Gass Roy D | $1,150,000 | -- | |
| Bill Cole & Assoc Llc | $295,000 | -- | |
| Bill Cole & Assoc Llc | $295,000 | -- |
Mortgage History
| Date | Status | Borrower | Loan Amount |
|---|---|---|---|
| Open | Gass Roy D | $800,000 | |
| Closed | Bill Cole & Assoc Llc | $800,000 | |
| Previous Owner | Bill Cole & Assoc Llc | $1,400,000 |
Property History
| Date | Event | Price | Change | Sq Ft Price |
|---|---|---|---|---|
| 11/30/2012 11/30/12 | Sold | $1,150,000 | -7.6% | $225 / Sq Ft |
| 11/06/2012 11/06/12 | Pending | -- | -- | -- |
| 06/02/2012 06/02/12 | For Sale | $1,245,000 | -- | $244 / Sq Ft |
Tax History Compared to Growth
Tax History
| Year | Tax Paid | Tax Assessment Tax Assessment Total Assessment is a certain percentage of the fair market value that is determined by local assessors to be the total taxable value of land and additions on the property. | Land | Improvement |
|---|---|---|---|---|
| 2024 | $23,811 | $802,800 | $140,000 | $662,800 |
| 2023 | $24,326 | $687,380 | $140,000 | $547,380 |
| 2022 | $23,790 | $687,380 | $140,000 | $547,380 |
| 2021 | $23,515 | $687,380 | $140,000 | $547,380 |
| 2020 | $22,615 | $687,380 | $140,000 | $547,380 |
| 2019 | $22,615 | $687,380 | $140,000 | $547,380 |
| 2018 | $24,258 | $773,790 | $192,500 | $581,290 |
| 2017 | $23,670 | $773,790 | $192,500 | $581,290 |
| 2016 | $22,842 | $773,790 | $192,500 | $581,290 |
| 2015 | $22,285 | $773,790 | $192,500 | $581,290 |
| 2014 | $21,914 | $773,790 | $192,500 | $581,290 |
Agents Affiliated with this Home
-
Karen Gibb

Seller's Agent in 2012
Karen Gibb
Berkshire Hathaway Home Services
(860) 712-0841
24 in this area
32 Total Sales
-
John Lepore

Buyer's Agent in 2012
John Lepore
Berkshire Hathaway Home Services
(860) 798-7844
14 in this area
570 Total Sales
Map
Source: SmartMLS
MLS Number: G623778
APN: AVON-000011-000000-000491-000273
- 274 Northington Dr
- 31 Stockbridge Dr
- 256 Northington Dr
- 250 Northington Dr
- 61 Weatherstone
- 44 Weatherstone
- 48 Weatherstone
- Lot 48 Weatherstone
- Lot 58 Weatherstone
- 58 Weatherstone
- 5 Stockbridge Dr
- 54 Sheffield Ln
- 151 Kingswood Dr
- 260 Lovely St
- 73 Northgate
- 130 Northington Dr
- 39 Princeton Dr
- 21 Pheasant Hill Rd Unit 23
- 35 Bart Dr
- 50 School St
- 273 Northington Dr
- 281 Northington Dr
- 267 Northington Dr
- 267 Northington Dr(l#119)
- 15 Terrys Ridge
- 274 Northington Dr(l#121)
- 21 Terrys Ridge
- 7 Terrys Ridge
- 20 Saddle Ridge Dr
- 20 Saddle Ridge(l#112)
- 261 Northington Dr
- 261 Northington Dr(l#118)
- Lot 26 Terrys Ridge
- Lot 28 Terrys Ridge
- 284 Northington Dr
- 295 Northington Dr
- 14 Terrys Ridge
- 45 Stockbridge Dr
- 49 Stockbridge Dr(l#95)
- 49 Stockbridge Dr
