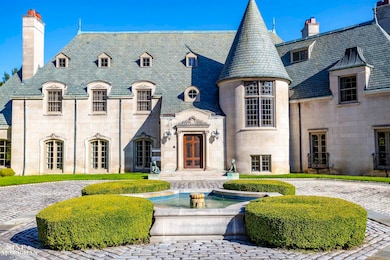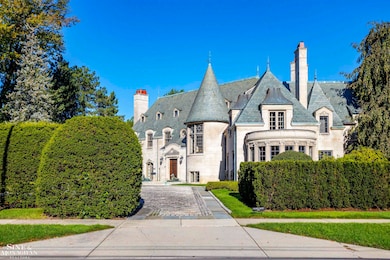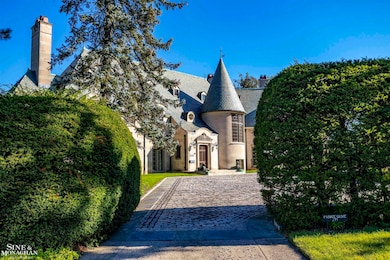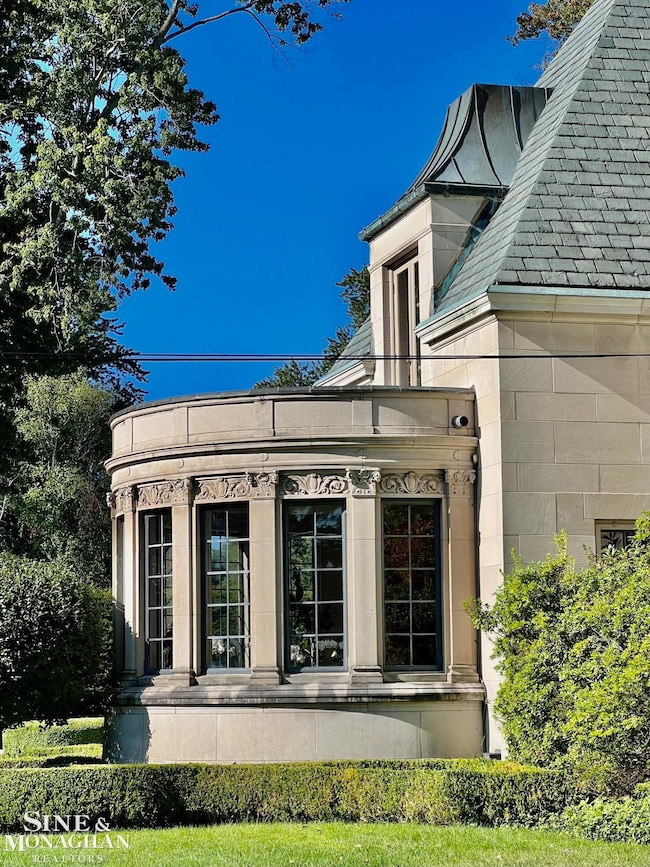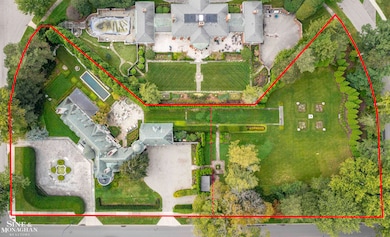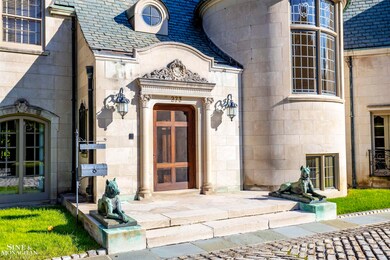273 Ridge Rd Grosse Pointe Farms, MI 48236
Estimated payment $21,351/month
Highlights
- In Ground Pool
- 2.5 Acre Lot
- Fireplace in Primary Bedroom
- Kerby Elementary School Rated A
- Maid or Guest Quarters
- Wood Flooring
About This Home
HOUSE AND SALEABLE LOT. 2.5 ACRE LOT INCLUDES ADJACENT BUILDABLE LOT 250X216 WHICH COULD BE SPLIT, OFFERING POSSIBILITES FOR FUTURE DEVELOPMENT. SEE SURVEY IN DOCUMTS. Located among grand estates in heart of GPFarms, this enchanting French Norman Chateau is constructed of limestone, slate & copper w/ the finest materials &craftsmanship. Architecturally significant home was designed by noted architect, Alvin E. Harley & is highlighted by a central Belgian block granite courtyard w/ fountain &classic Chateau turret. Intricately carved exterior limestone trim, elaborate hand carved crown &dentil moldings, gleaming hardwd & marble flrs, 6 firepls in Liv Rm, Dining Rm, handsome walnut Library, updated gourmet Kitchen, romantic primary Bedrm suite, lower level Recreation Rm. Dramatic marble staircase winds within historic turret. Wrought iron gates, railings & metal work by the internationally reknown artisan, Samuel Yellin. Elegant professional decor, each room featuring unique handcrafted moldings & trim. CAC. Generator services house w/ exception of AC. Elevator services from basemt-2nd flr.
Home Details
Home Type
- Single Family
Est. Annual Taxes
Year Built
- Built in 1928
Lot Details
- 2.5 Acre Lot
- Lot Dimensions are 433x250
- Fenced Yard
- Sprinkler System
Parking
- 3.5 Car Attached Garage
Home Design
- Stone Siding
Interior Spaces
- Elevator
- Bar Fridge
- Crown Molding
- Ceiling Fan
- Window Treatments
- Bay Window
- Family Room
- Living Room with Fireplace
- Dining Room with Fireplace
- Formal Dining Room
- Den
- Sun or Florida Room
- Wood Flooring
- Home Security System
Kitchen
- Breakfast Area or Nook
- Eat-In Kitchen
- Dishwasher
- Trash Compactor
Bedrooms and Bathrooms
- 7 Bedrooms
- Fireplace in Primary Bedroom
- Walk-In Closet
- Maid or Guest Quarters
Laundry
- Dryer
- Washer
Partially Finished Basement
- Sump Pump
- Fireplace in Basement
Outdoor Features
- In Ground Pool
- Balcony
- Patio
- Shed
Schools
- South High School
Utilities
- Zoned Heating and Cooling System
- Hot Water Heating System
- Heating System Uses Natural Gas
- Gas Water Heater
- Internet Available
Community Details
- Joy Realty Co's Hamilton Park Subdivision
Listing and Financial Details
- Assessor Parcel Number 38 007 01 0263 000
Map
Home Values in the Area
Average Home Value in this Area
Tax History
| Year | Tax Paid | Tax Assessment Tax Assessment Total Assessment is a certain percentage of the fair market value that is determined by local assessors to be the total taxable value of land and additions on the property. | Land | Improvement |
|---|---|---|---|---|
| 2025 | $28,168 | $1,521,300 | $0 | $0 |
| 2024 | $28,168 | $1,485,700 | $0 | $0 |
| 2023 | $25,805 | $1,421,900 | $0 | $0 |
| 2022 | $25,805 | $1,201,000 | $0 | $0 |
| 2021 | $61,639 | $1,149,700 | $0 | $0 |
| 2019 | $58,039 | $1,022,300 | $0 | $0 |
| 2018 | $23,828 | $992,800 | $0 | $0 |
| 2017 | $61,845 | $990,700 | $0 | $0 |
| 2016 | $53,193 | $947,200 | $0 | $0 |
| 2015 | $85,842 | $933,400 | $0 | $0 |
| 2013 | $83,160 | $831,600 | $0 | $0 |
| 2012 | $21,685 | $815,300 | $261,400 | $553,900 |
Property History
| Date | Event | Price | List to Sale | Price per Sq Ft |
|---|---|---|---|---|
| 10/10/2025 10/10/25 | Price Changed | $3,200,000 | -13.5% | $362 / Sq Ft |
| 08/11/2025 08/11/25 | For Sale | $3,700,000 | -- | $419 / Sq Ft |
Purchase History
| Date | Type | Sale Price | Title Company |
|---|---|---|---|
| Interfamily Deed Transfer | -- | None Available |
Source: Michigan Multiple Listing Service
MLS Number: 50184780
APN: 38-007-01-0263-000
- 257 Ridge Rd
- 189 Cloverly Rd
- 81 Moross Rd
- 286 Grosse Pointe Blvd
- 216 Ridge Rd
- 343 Beaupre Ave
- 218 Merriweather Rd
- 259 Mount Vernon Ave
- 130 Merriweather Rd
- 265 Williams Ave
- 302 Mount Vernon Ave
- 351 Moselle Place
- 314 Mount Vernon Ave
- 93 Merriweather Rd
- 317 Mount Vernon Ave
- 194 Charlevoix Ave
- 343 Mount Vernon Ave
- 380 Merriweather Rd
- 166 Lewiston Rd
- 415 Lothrop Rd
- 309 Merriweather Rd
- 276 Lewiston Rd
- 125 Muir Rd Unit LOWER
- 4972 Lafontaine St
- 5021 Anatole St
- 17560 Mack Ave Unit 18
- 906 Neff Rd
- 19235 Raymond St
- 645 Neff Rd
- 5134 Hereford St
- 3500 Bluehill St
- 21756 Moross Rd
- 5214 Hereford St
- 5581 Marseilles St
- 17161 Denver St
- 5942 Radnor St
- 524 Neff Ln
- 6140 Farmbrook St
- 511 Saint Clair Ave
- 509 Saint Clair St

