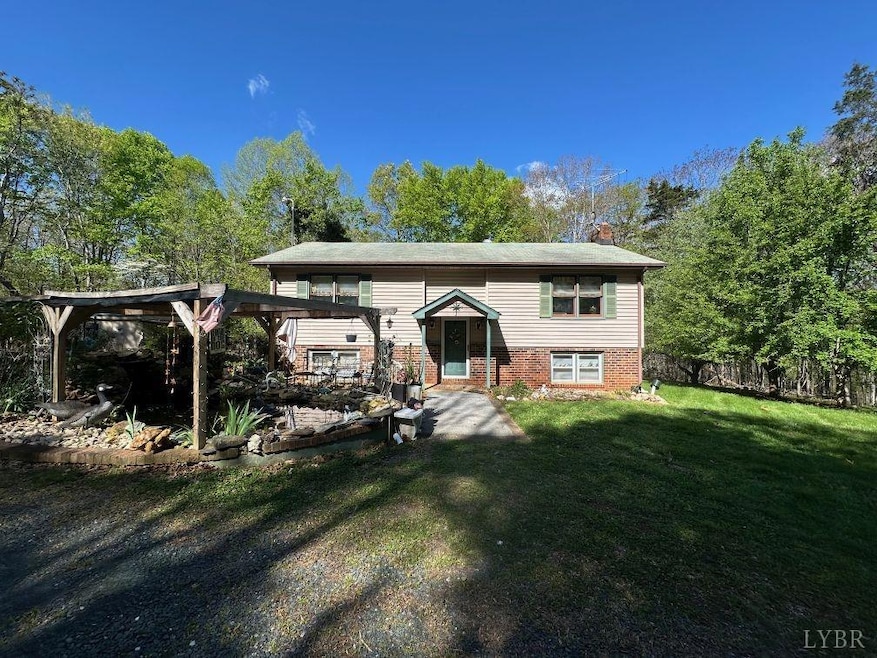
273 Ridgeview Ln Madison Heights, VA 24572
Highlights
- Pole Barn
- Great Room
- Walk-In Closet
- Main Floor Bedroom
- Screened Porch
- Laundry Room
About This Home
As of May 2025This home offers a super private setting with almost 10 acres at the end of a cul-de-sac road. The split foyer design features the kitchen and living room in the lower level. Also on the lower level is a bedroom and a laundry room that doubles as the half bath. The living room features a wood stove for supplemental heat and a back door that leads out to the screened in patio. The kitchen features granite countertops with a place for bar stools and a gas range. The upstairs offers a large family room, a full bath with direct access to one of the bedrooms and another huge bedroom with walk-in closets. The private yard has a custom koi pond, a large garden area, utility storage and a separate 19x14 workshop with garage door, a concrete floor, plus it is wired for electricity. Long private driveway. Call for a personal showing today.
Last Agent to Sell the Property
BHHS Dawson Ford Garbee-Forest License #0225211875 Listed on: 04/17/2025
Home Details
Home Type
- Single Family
Est. Annual Taxes
- $922
Year Built
- Built in 1981
Lot Details
- 9.78 Acre Lot
- Garden
Home Design
- Split Foyer
- Shingle Roof
Interior Spaces
- 1,896 Sq Ft Home
- 2-Story Property
- Ceiling Fan
- Wood Burning Fireplace
- Great Room
- Living Room with Fireplace
- Screened Porch
- Pull Down Stairs to Attic
- Fire and Smoke Detector
- Gas Range
Flooring
- Carpet
- Laminate
- Vinyl
Bedrooms and Bathrooms
- Main Floor Bedroom
- Walk-In Closet
Laundry
- Laundry Room
- Dryer
- Washer
Finished Basement
- Heated Basement
- Walk-Out Basement
- Basement Fills Entire Space Under The House
- Interior and Exterior Basement Entry
- Fireplace in Basement
- Laundry in Basement
Parking
- 1 Car Detached Garage
- Off-Street Parking
Outdoor Features
- Pole Barn
- Shed
Schools
- Elon Elementary School
- Monelison Midl Middle School
- Amherst High School
Utilities
- Forced Air Heating and Cooling System
- Heating System Uses Propane
- Well
- Electric Water Heater
- Septic Tank
- High Speed Internet
- Cable TV Available
Community Details
- Net Lease
Listing and Financial Details
- Assessor Parcel Number 135-9-4
Ownership History
Purchase Details
Home Financials for this Owner
Home Financials are based on the most recent Mortgage that was taken out on this home.Similar Homes in Madison Heights, VA
Home Values in the Area
Average Home Value in this Area
Purchase History
| Date | Type | Sale Price | Title Company |
|---|---|---|---|
| Deed | $281,000 | Sage Title |
Mortgage History
| Date | Status | Loan Amount | Loan Type |
|---|---|---|---|
| Open | $131,000 | New Conventional |
Property History
| Date | Event | Price | Change | Sq Ft Price |
|---|---|---|---|---|
| 05/29/2025 05/29/25 | Sold | $281,000 | +0.7% | $148 / Sq Ft |
| 04/22/2025 04/22/25 | Pending | -- | -- | -- |
| 04/17/2025 04/17/25 | For Sale | $279,000 | -- | $147 / Sq Ft |
Tax History Compared to Growth
Tax History
| Year | Tax Paid | Tax Assessment Tax Assessment Total Assessment is a certain percentage of the fair market value that is determined by local assessors to be the total taxable value of land and additions on the property. | Land | Improvement |
|---|---|---|---|---|
| 2025 | $921 | $151,000 | $43,100 | $107,900 |
| 2024 | $921 | $151,000 | $43,100 | $107,900 |
| 2023 | $921 | $151,000 | $43,100 | $107,900 |
| 2022 | $921 | $151,000 | $43,100 | $107,900 |
| 2021 | $921 | $151,000 | $43,100 | $107,900 |
| 2020 | $921 | $151,000 | $43,100 | $107,900 |
| 2019 | $924 | $151,400 | $49,100 | $102,300 |
| 2018 | $924 | $151,400 | $49,100 | $102,300 |
| 2017 | $924 | $151,400 | $49,100 | $102,300 |
| 2016 | $924 | $151,400 | $49,100 | $102,300 |
| 2015 | $424 | $151,400 | $49,100 | $102,300 |
| 2014 | $424 | $151,400 | $49,100 | $102,300 |
Agents Affiliated with this Home
-
Jeremy Phillips

Seller's Agent in 2025
Jeremy Phillips
BHHS Dawson Ford Garbee-Forest
(434) 221-8196
169 Total Sales
-
Brenda Van Fossen

Buyer's Agent in 2025
Brenda Van Fossen
Long & Foster-Forest
(434) 384-3574
25 Total Sales
Map
Source: Lynchburg Association of REALTORS®
MLS Number: 358611
APN: 135-9-4
- 239 Briarcliff Ln
- 115 Mattiponi Dr
- 490 Monacan Park Rd
- Lot 1 Graham Creek Rd
- 106 Monacan Park Rd
- Lot D Burgess Rd
- 2515 River Rd
- 144 Manse Rd
- 2417 River Rd
- TBD Oak Spring Ln Unit 4
- 188 Oak Spring Ln
- 1543 Elon Rd
- 268 Oak Spring Ln
- 1481 Winesap Rd
- 166 Serenity Ln
- 1314 Elon Rd
- 139 Grimes Dr
- 129 Apple Way
- 24 Crane Dr
- 23 Crane Dr






