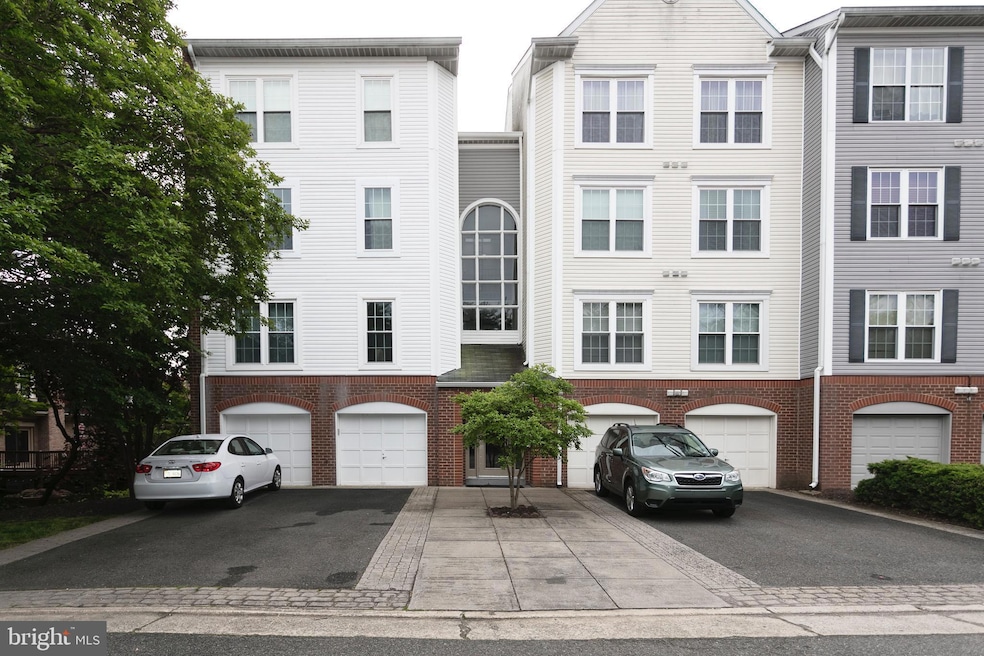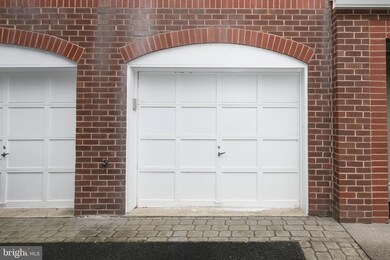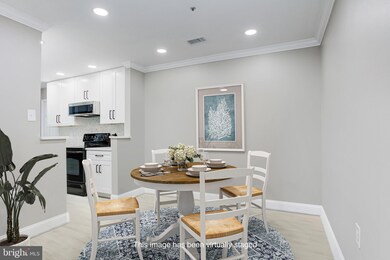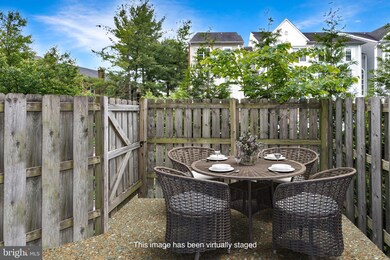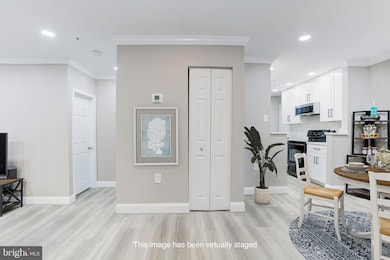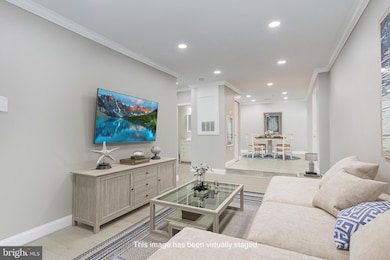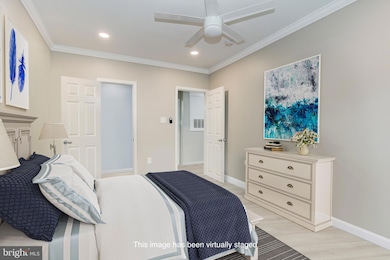
273 S Pickett St Unit 101 Alexandria, VA 22304
Landmark NeighborhoodHighlights
- Open Floorplan
- Contemporary Architecture
- 1 Fireplace
- Clubhouse
- Main Floor Bedroom
- Upgraded Countertops
About This Home
**Modernized 1 Bedroom Condo with Private Garage and Outdoor Oasis** Step into luxury living with this completely renovated, rarely available 1 bedroom, 1 full bath condo with an attached garage, offering a perfect blend of contemporary design and upscale amenities. Nestled in a serene setting, this residence is the epitome of comfort and style. **Key Features:**
- **Stunning Renovation**: This condo has undergone a complete renovation, showcasing modern finishes and high-end upgrades throughout.
- **Spacious Bedroom**: Relax in the generously sized bedroom, complete with a large walk in closet and large windows that flood the room with natural light.
- **Luxurious Bathroom**: Indulge in the spa-like bathroom featuring sleek fixtures, a stylish vanity, and designer tiles for a refreshing pampering experience.
- **Gourmet Kitchen**: The chef-inspired kitchen is a culinary delight with premium stainless steel appliances, quartz countertops, custom cabinetry, and a chic breakfast bar for casual dining.
- **Private Outdoor Space**: Escape to your own private, fenced oasis with a serene outdoor area perfect for relaxation, gardening, or outdoor dining.
- **Private Garage**: Enjoy the convenience and security of a private garage, providing parking and additional storage space for your convenience. **Outdoor Sanctuary:**
Take a moment to unwind in your private outdoor space, surrounded by lush greenery and fresh air. This tranquil setting offers the perfect retreat from the hustle and bustle of city life. **Convenient Location:**
Located in a desirable neighborhood, this condo is just moments away from shopping, dining, parks, and transportation options, offering the ideal balance of urban convenience and suburban tranquility. **Additional Amenities:**
- In-unit washer and dryer
- Central heating and cooling for year-round comfort
- Pet-friendly community
- Close proximity to recreational areas and walking trails and dog parks to unwind with your best friend -Community pool Don't miss this rare opportunity to lease a beautifully renovated condo with exclusive features including a private garage and outdoor sanctuary. Schedule a showing today and envision yourself living in this modern and sophisticated space.
Listing Agent
(703) 627-2519 realestateannie@icloud.com Samson Properties License #0225245643 Listed on: 11/17/2025

Condo Details
Home Type
- Condominium
Est. Annual Taxes
- $3,736
Year Built
- Built in 1995 | Remodeled in 2022
Lot Details
- 1 Common Wall
- Wood Fence
- Back Yard Fenced
- Sprinkler System
- Property is in excellent condition
HOA Fees
- $285 Monthly HOA Fees
Parking
- 1 Car Attached Garage
- 1 Driveway Space
- Front Facing Garage
- Garage Door Opener
Home Design
- Contemporary Architecture
- Entry on the 1st floor
- Brick Exterior Construction
- Vinyl Siding
Interior Spaces
- 740 Sq Ft Home
- Property has 1 Level
- Open Floorplan
- Crown Molding
- Ceiling Fan
- Recessed Lighting
- 1 Fireplace
- Living Room
- Dining Room
- Luxury Vinyl Plank Tile Flooring
Kitchen
- Stove
- Built-In Microwave
- Dishwasher
- Upgraded Countertops
- Disposal
Bedrooms and Bathrooms
- 1 Main Level Bedroom
- En-Suite Bathroom
- Walk-In Closet
- 1 Full Bathroom
Laundry
- Laundry in unit
- Dryer
- Washer
Schools
- Samuel W. Tucker Elementary School
- Francis C Hammond Middle School
- T.C. Williams High School
Utilities
- Central Heating and Cooling System
- Heat Pump System
- Electric Water Heater
- Cable TV Available
Listing and Financial Details
- Residential Lease
- Security Deposit $2,500
- Tenant pays for electricity, cable TV, heat, hot water, insurance, light bulbs/filters/fuses/alarm care, utilities - some
- The owner pays for association fees
- Rent includes common area maintenance, grounds maintenance, hoa/condo fee, insurance, pool maintenance, recreation facility, sewer, trash removal, water
- No Smoking Allowed
- 18-Month Min and 24-Month Max Lease Term
- Available 2/1/26
- $100 Repair Deductible
- Assessor Parcel Number 50606080
Community Details
Overview
- Association fees include water, sewer, trash, snow removal, common area maintenance, exterior building maintenance, pool(s)
- Low-Rise Condominium
- Hillwood Condos
- Hillwood Subdivision, Aspen Floorplan
- Hillwood Community
- Property Manager
Amenities
- Common Area
- Clubhouse
Recreation
- Community Pool
Pet Policy
- Limit on the number of pets
- Pet Deposit $500
- $50 Monthly Pet Rent
- Dogs and Cats Allowed
Map
About the Listing Agent

Hi, I’m Anne Thomas — Your Trusted Realtor in Northern Virginia and surrounding areas.
I’m passionate about helping clients find their dream homes and providing the highest level of service throughout every step of the real estate process. With my deep knowledge of the local market and a genuine focus on your needs, I am dedicated to making your buying or selling experience smooth, confident, and rewarding.
My approach is built on integrity, attention to detail, and strong
Anne's Other Listings
Source: Bright MLS
MLS Number: VAAX2051814
APN: 058.01-0G-273.101
- 275 S Pickett St Unit 102
- 267 S Pickett St Unit 102
- 5250 Valley Forge Dr Unit 315
- 5250 Valley Forge Dr Unit 802
- 250 S Reynolds St Unit 612
- 250 S Reynolds St Unit 508
- 250 S Reynolds St Unit 105
- 250 S Reynolds St Unit 703
- 250 S Reynolds St Unit 206
- 244 S Reynolds St Unit 403
- 75 S Reynolds St Unit 411
- 75 S Reynolds St Unit 413
- 5108 Donovan Dr Unit 303
- 119 Martin Ln
- 5255 Pocosin Ln
- 1 Canterbury Square Unit 101
- 60 S Van Dorn St Unit 314
- 400 Cameron Station Blvd Unit 438
- 400 Cameron Station Blvd Unit 308
- 400 Cameron Station Blvd Unit 105
- 271 S Pickett St Unit 201
- 5250 Valley Forge Dr Unit 103
- 5250 Valley Forge Dr Unit 306
- 112 Gretna Green Ct
- 240 S Reynolds St Unit 306
- 240 S Reynolds St Unit 304
- 5250 Duke St
- 250 S Reynolds St Unit 1511
- 102 S Pickett St Unit 101
- 120 Cambria Walk
- 260 S Reynolds St
- 12 S Van Dorn St Unit 501
- 5120 Donovan Dr Unit 107
- 5555 Cardinal Place
- 301 S Reynolds St Unit 607
- 5375 Duke St
- 121 Martin Ln
- 8 S Van Dorn St Unit 201
- 5098 English Terrace Unit 104
- 60 S Van Dorn St Unit 519
