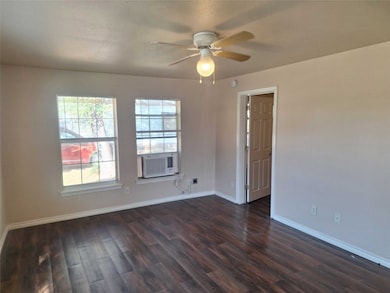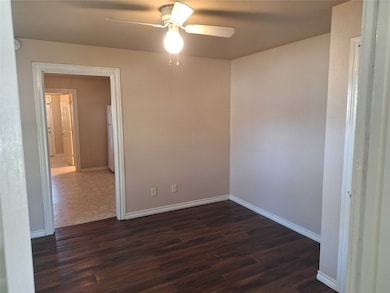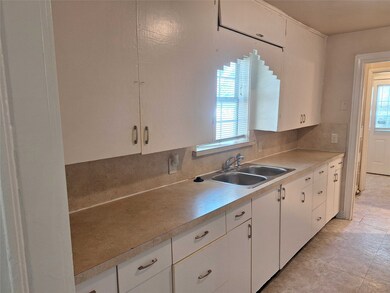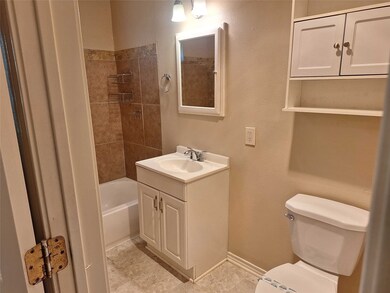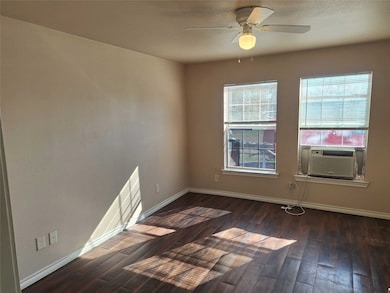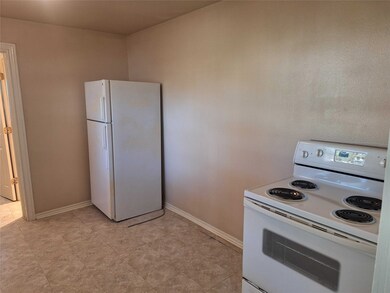2730 Carson St Haltom City, TX 76117
Highlights
- 1-Story Property
- Dogs and Cats Allowed
- No Heating
- Richland High School Rated A-
- Chain Link Fence
About This Home
Cute affordable home with fenced in back yard ready for immediate move in! This home offers a storage unit outside and and private lot. Inside enjoy the large living space with a 2nd bedroom or office flex opportunity. Conveniently located close to 121 with quick access to downtown FTW. There is a $60 nonrefundable application fee per adult. We never advertise on FB Marketplace or Next Door!
Listing Agent
Perpetual Realty Group LLC Brokerage Phone: 682-888-5393 License #0767823 Listed on: 10/28/2025
Townhouse Details
Home Type
- Townhome
Est. Annual Taxes
- $4,817
Year Built
- Built in 1941
Lot Details
- 9,453 Sq Ft Lot
- Chain Link Fence
Parking
- Assigned Parking
Home Design
- Duplex
Interior Spaces
- 947 Sq Ft Home
- 1-Story Property
- Washer and Dryer Hookup
Kitchen
- Electric Oven
- Electric Range
Bedrooms and Bathrooms
- 2 Bedrooms
- 1 Full Bathroom
Schools
- Major Cheney Elementary School
- Richland High School
Utilities
- Window Unit Cooling System
- No Heating
Listing and Financial Details
- Residential Lease
- Property Available on 11/17/25
- Tenant pays for all utilities
- 12 Month Lease Term
- Tax Lot 1A
- Assessor Parcel Number 01845020
Community Details
Overview
- Mc Cullar Sub Subdivision
Pet Policy
- Dogs and Cats Allowed
Map
Source: North Texas Real Estate Information Systems (NTREIS)
MLS Number: 21098238
APN: 01845020
- 2908 Carson St
- 5831 Dana Dr
- 3239 Bewley St
- 2336 Moneda St
- 5629 Madge Place
- 3113 Melbourn St
- 5801 Dana Dr
- 5912 Bertha Ln
- 5824 Briarcliff Rd
- 3409 Tourist Dr
- 3117 Dreeben Dr
- 5313 Fossil Dr
- 3128 Ray Dr
- 3513 Bewley St
- 3104 Gerome St
- 3517 Tourist Dr
- 3229 Meadow Oaks Dr
- 3520 Sheridon Dr
- 6509 Marcille Ct
- 6516 Jameson St
- 5831 Dana Dr Unit A
- 5831 Dana Dr Unit B
- 3325 Willowcrest Dr
- 5612 Broadway Ave
- 5501 Adams Dr
- 3510 Reeves St
- 6305 Richland Plaza Dr
- 6520 Park Place Dr
- 5151 Broadway Ave Unit 2
- 5633 Tourist Dr
- 3208 Matthews Dr Unit 3208
- 3216 Matthews Dr Unit 3216a
- 3254 Matthews Dr
- 2113 Haltom Rd
- 6414 Onyx Dr N
- 7073 Cypress Dr
- 3210 Ash Park Dr
- 5109 Roxie St
- 4021 Garden Park Dr
- 4105 Westminster Way

