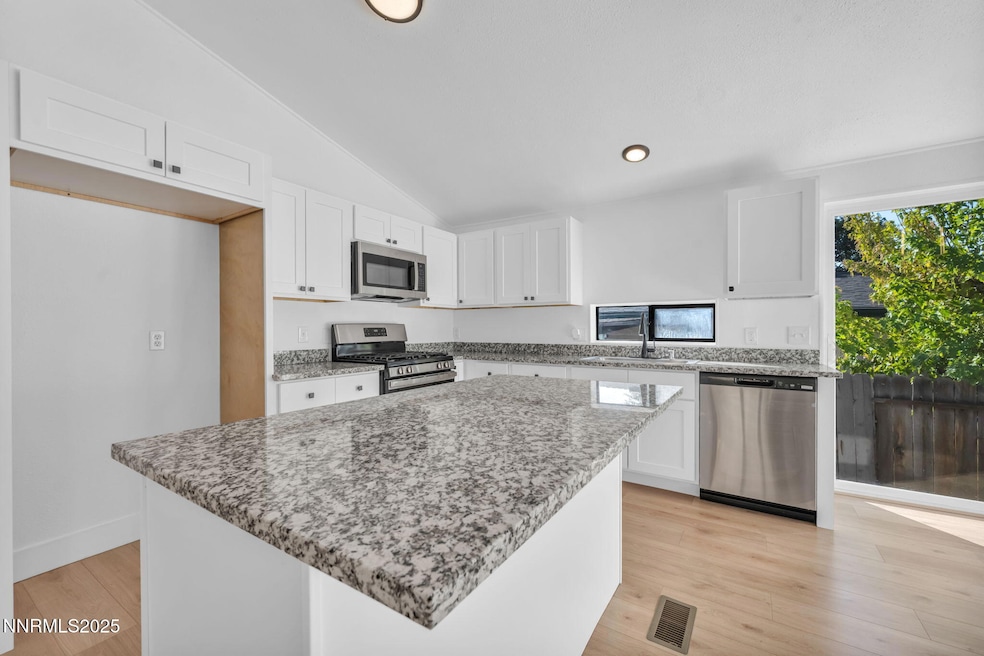2730 Dahlia Way Reno, NV 89512
West University NeighborhoodEstimated payment $1,874/month
Total Views
489
2
Beds
2
Baths
1,152
Sq Ft
$295
Price per Sq Ft
Highlights
- Hot Property
- Mountain View
- Community Pool
- Gated Community
- Great Room
- Walk-In Closet
About This Home
Conveniently located near UNR in the desirable Sierra Gardens community, this newly remodeled home with all it's designer touches, is your own private sanctuary. Step inside and enjoy fresh finishes throughout, brand-new vinyl windows, and a brand-new roof—making it truly move-in ready. Whether you're looking for a peaceful retreat or a smart investment, this home offers both. Don't miss the opportunity to own your very own piece of heaven in one of Reno's most convenient and sought-after locations.
Property Details
Home Type
- Manufactured Home
Est. Annual Taxes
- $757
Year Built
- Built in 1984
Lot Details
- 3,877 Sq Ft Lot
- No Common Walls
- Property is Fully Fenced
- Level Lot
Home Design
- Composition Roof
- Wood Siding
- Modular or Manufactured Materials
- Masonite
- Skirt
Interior Spaces
- 1,152 Sq Ft Home
- 1-Story Property
- Vinyl Clad Windows
- Aluminum Window Frames
- Great Room
- Combination Kitchen and Dining Room
- Mountain Views
- Security Gate
Kitchen
- Gas Range
- Microwave
- Dishwasher
- Kitchen Island
- Disposal
Flooring
- Carpet
- Luxury Vinyl Tile
Bedrooms and Bathrooms
- 2 Bedrooms
- Walk-In Closet
- 2 Full Bathrooms
- Bathtub and Shower Combination in Primary Bathroom
Laundry
- Laundry Room
- Laundry Cabinets
- Washer and Electric Dryer Hookup
Parking
- 2 Parking Spaces
- 2 Carport Spaces
- Parking Pad
- Parking Available
- Common or Shared Parking
- Additional Parking
Schools
- Duncan Elementary School
- Traner Middle School
- Hug High School
Utilities
- Refrigerated and Evaporative Cooling System
- Forced Air Heating System
- Natural Gas Connected
- Gas Water Heater
- Internet Available
- Phone Available
- Cable TV Available
Additional Features
- No Interior Steps
- Manufactured Home
Listing and Financial Details
- Assessor Parcel Number 004-392-18
Community Details
Overview
- Property has a Home Owners Association
- Association fees include ground maintenance
- $250 HOA Transfer Fee
- First Service Residential Association
- Reno Community
- Sierra Gardens Mobile Homes Subdivision
- On-Site Maintenance
- The community has rules related to covenants, conditions, and restrictions
Recreation
- Community Pool
Security
- Gated Community
Map
Create a Home Valuation Report for This Property
The Home Valuation Report is an in-depth analysis detailing your home's value as well as a comparison with similar homes in the area
Home Values in the Area
Average Home Value in this Area
Property History
| Date | Event | Price | Change | Sq Ft Price |
|---|---|---|---|---|
| 09/10/2025 09/10/25 | For Sale | $339,500 | +69.8% | $295 / Sq Ft |
| 05/22/2025 05/22/25 | Sold | $200,000 | -11.1% | $174 / Sq Ft |
| 08/13/2024 08/13/24 | For Sale | $225,000 | 0.0% | $195 / Sq Ft |
| 08/13/2024 08/13/24 | Pending | -- | -- | -- |
| 08/08/2024 08/08/24 | For Sale | $225,000 | -- | $195 / Sq Ft |
Source: Northern Nevada Regional MLS
Source: Northern Nevada Regional MLS
MLS Number: 250055691
Nearby Homes
- 2720 Dahlia Way
- 2185 Barberry Way
- 2140 Barberry Way
- 1 S Chardonnay St
- 20 Semillon Ct
- 18 Colombard Way
- 1420 Selmi Dr Unit 41
- 2375 Tripp Dr Unit 10
- 2375 Tripp Dr Unit 11
- 2375 Tripp Dr Unit 6
- 2375 Tripp Dr Unit 9
- 2355 Tripp Dr Unit 7
- 2424 Sutro St
- 2 Sunvilla Blvd
- 2085 Highview Ct Unit 1
- 15 Chianti Way
- 2500 Tripp Dr Unit 4
- 2101 Highview Ct Unit 9
- 2090 Highview Ct Unit 7
- 2090 Patton Dr
- 2775 Snapdragon Way
- 1195 Selmi Dr
- 2800 Enterprise Rd
- 2375 Tripp Dr Unit A61-10
- 2400-2450 Sutro St
- 1855 Selmi Dr
- 1947 Wedekind Rd Unit 2
- 2450 Valley Rd
- 2325 Clear Acre Ln
- 1550 Evans Ave
- 2300 Wedekind Rd
- 3277 Reno Vista Dr
- 4060 Gardella Ave
- 4050 Gardella Ave
- 1500 Valley Rd
- 2830 Northtowne Ln
- 3870 E Leonesio Dr Unit E1
- 1090 Barstow St Unit A
- 2950 Cityview Terrace
- 1110 Evans Ave Unit B6







