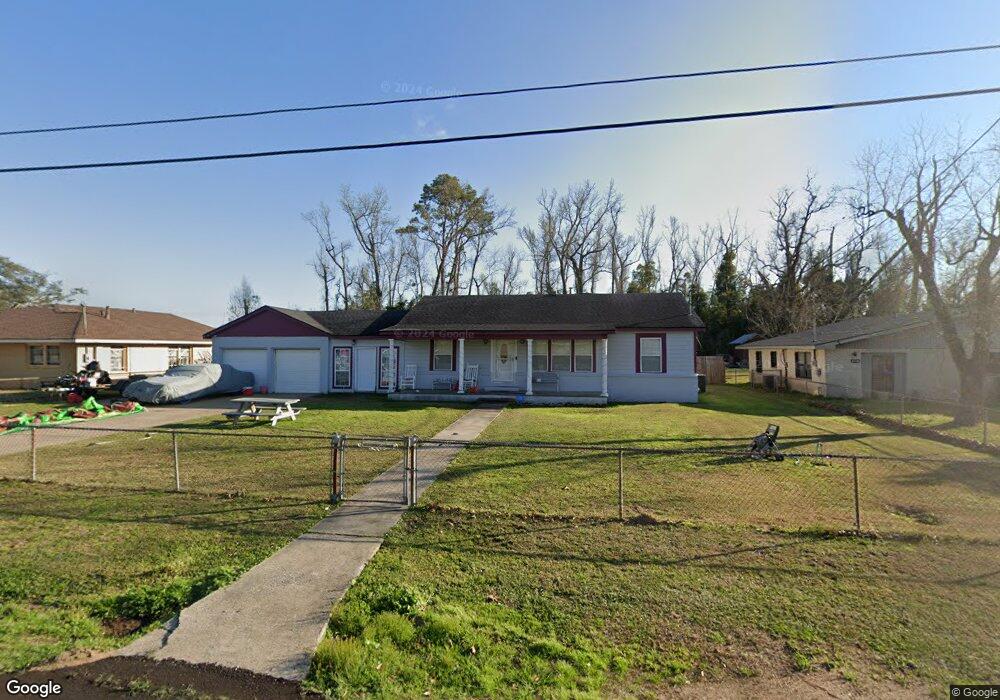2730 Guinn St Lake Charles, LA 70615
Estimated Value: $171,839 - $205,000
Highlights
- Home fronts navigable water
- No HOA
- Central Heating and Cooling System
- Traditional Architecture
- Concrete Porch or Patio
- 2-minute walk to Grace Medora Park
About This Home
As of May 2018This large traditional style home is it's own getaway inside the of the city limits. It sits on approximately a half acre lot, and has all the space a growing family would need and love. The living area features an open concept that flows into the dining room, and off of the dining it's kitchen is perfect for the buyer that loves to cook and entertain, it has a stainless steel vent hood and a window that looks out into the large backyard, perfect for watching the kids playing while preparing a meal. The office area can be converted into a second living space or playroom area for family and friends. The master bedroom is a treat, it is open and spacious and features a mounted electrical fireplace on the wall. The bathroom has a corner soaker tub, separate shower and his and her sinks. The closet area has custom built in that include drawers and shoe shelves. This home even features a closed in sunroom perfect for entertaining on those beautiful summer days. It is a must see!!!!!
Home Details
Home Type
- Single Family
Est. Annual Taxes
- $569
Year Built
- 1970
Lot Details
- 0.45 Acre Lot
- Home fronts navigable water
- Fenced
- Rectangular Lot
Parking
- Garage
Home Design
- Traditional Architecture
- Turnkey
- Brick Exterior Construction
- Raised Foundation
- Shingle Roof
- Wood Siding
Kitchen
- Oven
- Range
Schools
- Clifton Elementary School
- Molo Middle School
- Washington-Marion High School
Additional Features
- Washer Hookup
- Concrete Porch or Patio
- City Lot
- Central Heating and Cooling System
Community Details
- No Home Owners Association
- Guinn Subdivision
Ownership History
Purchase Details
Home Financials for this Owner
Home Financials are based on the most recent Mortgage that was taken out on this home.Home Values in the Area
Average Home Value in this Area
Purchase History
| Date | Buyer | Sale Price | Title Company |
|---|---|---|---|
| Campbell Ranadera | $170,000 | None Available |
Mortgage History
| Date | Status | Borrower | Loan Amount |
|---|---|---|---|
| Open | Campbell Ranadera | $166,920 |
Property History
| Date | Event | Price | List to Sale | Price per Sq Ft |
|---|---|---|---|---|
| 05/04/2018 05/04/18 | Sold | -- | -- | -- |
| 03/13/2018 03/13/18 | Pending | -- | -- | -- |
| 03/07/2018 03/07/18 | For Sale | $175,000 | -- | $84 / Sq Ft |
Tax History Compared to Growth
Tax History
| Year | Tax Paid | Tax Assessment Tax Assessment Total Assessment is a certain percentage of the fair market value that is determined by local assessors to be the total taxable value of land and additions on the property. | Land | Improvement |
|---|---|---|---|---|
| 2024 | $569 | $11,500 | $1,490 | $10,010 |
| 2023 | $569 | $11,500 | $1,490 | $10,010 |
| 2022 | $1,323 | $11,500 | $1,490 | $10,010 |
| 2021 | $442 | $11,500 | $1,490 | $10,010 |
| 2020 | $1,351 | $10,440 | $1,430 | $9,010 |
| 2019 | $1,532 | $11,390 | $1,380 | $10,010 |
| 2018 | $592 | $11,390 | $1,380 | $10,010 |
Map
Source: Southwest Louisiana Association of REALTORS®
MLS Number: 160198
APN: 00283886
- 2721 Medora St
- 2707 Mary St
- 0 Walker St
- 0 Donateil St Unit SWL25003194
- 2611 Pineview St
- 1303 Wendell St
- 1718 N Martin Luther King Hwy
- 717 N Malcolm St
- 1710 Graham St
- TBD Colfax St
- 1804 Graham St
- 822 Sally Mae St
- 1017 N Lincoln St
- 206 N Lincoln St
- 2915 N J B Carter Ln Ln N
- 1901 N Martin Luther King Hwy
- 2413 Moeling St
- 0 N Martin Luther King Hwy Unit SWL25000375
- 2322 Poplar St
- 2402 Moeling St
