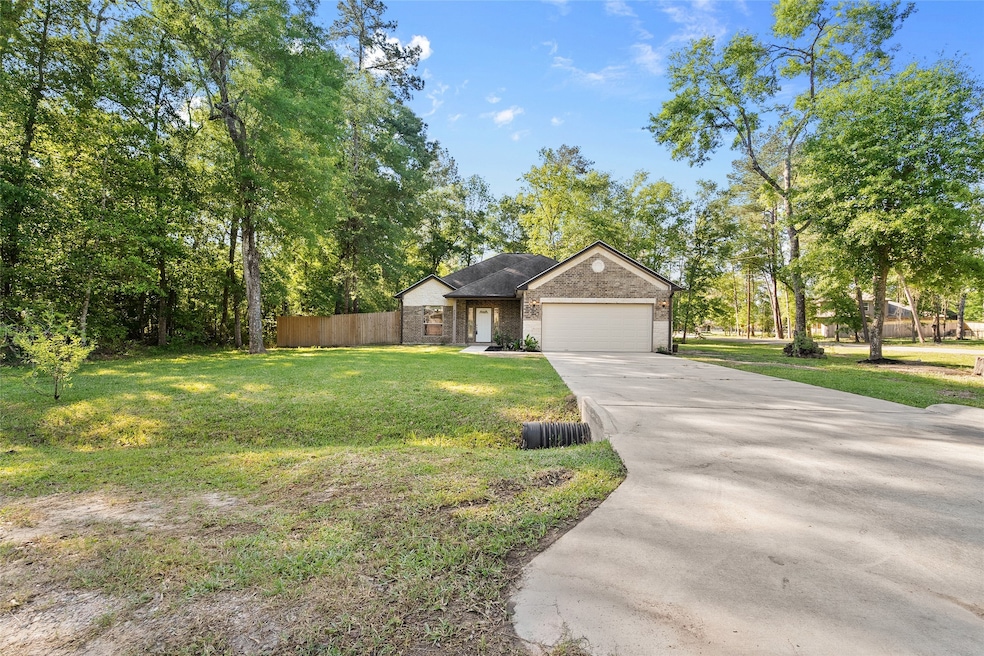
2730 N Colosseum Ct New Caney, TX 77357
Highlights
- Wooded Lot
- Corner Lot
- Walk-In Pantry
- Traditional Architecture
- Granite Countertops
- 2 Car Attached Garage
About This Home
As of May 2025This stunning 1/2 Acre property has granite countertops, stainless steel appliances, and custom cabinets throughout. The primary suite includes a tub, separate shower, PLUS dual vanities and walk-in closets!!!! Enjoy the spacious living room and large backyard, perfect for entertaining or privately relaxing. Embrace the country lifestyle in the suburbs. Schedule your appointment today!
Last Agent to Sell the Property
LPT Realty, LLC License #0764913 Listed on: 04/25/2024

Home Details
Home Type
- Single Family
Est. Annual Taxes
- $7,406
Year Built
- Built in 2016
Lot Details
- 0.46 Acre Lot
- Corner Lot
- Wooded Lot
Parking
- 2 Car Attached Garage
Home Design
- Traditional Architecture
- Brick Exterior Construction
- Slab Foundation
- Composition Roof
Interior Spaces
- 1,891 Sq Ft Home
- 1-Story Property
- Living Room
- Combination Kitchen and Dining Room
- Utility Room
Kitchen
- Walk-In Pantry
- Gas Range
- Microwave
- Dishwasher
- Granite Countertops
- Disposal
Flooring
- Carpet
- Tile
Bedrooms and Bathrooms
- 3 Bedrooms
- 2 Full Bathrooms
- Double Vanity
- Bathtub with Shower
- Separate Shower
Schools
- Dogwood Elementary School
- Keefer Crossing Middle School
- New Caney High School
Utilities
- Central Heating and Cooling System
- Heating System Uses Gas
Community Details
- Roman Forest 04 Subdivision
Ownership History
Purchase Details
Home Financials for this Owner
Home Financials are based on the most recent Mortgage that was taken out on this home.Purchase Details
Home Financials for this Owner
Home Financials are based on the most recent Mortgage that was taken out on this home.Purchase Details
Home Financials for this Owner
Home Financials are based on the most recent Mortgage that was taken out on this home.Similar Homes in the area
Home Values in the Area
Average Home Value in this Area
Purchase History
| Date | Type | Sale Price | Title Company |
|---|---|---|---|
| Deed | -- | University Title Company | |
| Deed | -- | Fidelity National Title | |
| Deed | -- | -- |
Mortgage History
| Date | Status | Loan Amount | Loan Type |
|---|---|---|---|
| Open | $313,500 | New Conventional | |
| Previous Owner | $274,928 | FHA | |
| Previous Owner | $25,000 | New Conventional | |
| Previous Owner | $125,000 | New Conventional |
Property History
| Date | Event | Price | Change | Sq Ft Price |
|---|---|---|---|---|
| 05/22/2025 05/22/25 | Sold | -- | -- | -- |
| 04/10/2025 04/10/25 | Pending | -- | -- | -- |
| 04/25/2024 04/25/24 | For Sale | $330,000 | +17.9% | $175 / Sq Ft |
| 09/30/2021 09/30/21 | Sold | -- | -- | -- |
| 08/31/2021 08/31/21 | Pending | -- | -- | -- |
| 08/24/2021 08/24/21 | For Sale | $280,000 | -- | $148 / Sq Ft |
Tax History Compared to Growth
Tax History
| Year | Tax Paid | Tax Assessment Tax Assessment Total Assessment is a certain percentage of the fair market value that is determined by local assessors to be the total taxable value of land and additions on the property. | Land | Improvement |
|---|---|---|---|---|
| 2025 | $7,573 | $326,920 | $40,472 | $286,448 |
| 2024 | $7,573 | $314,403 | $40,472 | $273,931 |
| 2023 | $9,278 | $309,380 | $40,470 | $268,910 |
| 2022 | $9,936 | $303,310 | $34,400 | $268,910 |
| 2020 | $7,092 | $206,800 | $20,240 | $186,560 |
| 2019 | -- | $205,080 | $20,240 | $184,840 |
| 2018 | -- | $194,580 | $20,240 | $174,340 |
| 2017 | -- | $194,580 | $20,240 | $174,340 |
| 2016 | -- | $1,320 | $1,320 | $0 |
| 2015 | -- | $1,320 | $1,320 | $0 |
| 2014 | -- | $1,320 | $1,320 | $0 |
Agents Affiliated with this Home
-
Alfredo Bedolla
A
Seller's Agent in 2025
Alfredo Bedolla
LPT Realty, LLC
(817) 905-1558
1 in this area
7 Total Sales
-
Jennifer Foster
J
Buyer's Agent in 2025
Jennifer Foster
eXp Realty LLC
(832) 599-0158
1 in this area
15 Total Sales
-
Currenn Lim
C
Seller's Agent in 2021
Currenn Lim
Case Realty Group Inc.
(936) 441-2610
1 in this area
26 Total Sales
-
Manuel Osuna

Buyer's Agent in 2021
Manuel Osuna
AVILA REALTY
(281) 364-1588
1 in this area
38 Total Sales
Map
Source: Houston Association of REALTORS®
MLS Number: 63171950
APN: 8397-04-24400
- 2751 N Colosseum Ct
- 819 Scribe St
- TBD LOT 31 Scribe St
- 803 Scribe St
- TBD LOT 32 Scribe St
- 807 Scribe St
- 0 Dogwood Unit 91514161
- 2631 S Colosseum Ct
- 814 Scribe St
- 14902 Cypress Hollow Dr
- 14971 Cypress Hollow Dr
- The Prague Plan at Roman Forest
- The Hawthorn Plan at Roman Forest
- The Amsterdam Plan at Roman Forest
- The Cypress Plan at Roman Forest
- The Teak Plan at Roman Forest
- The Elm Plan at Roman Forest
- The Geneva Plan at Roman Forest
- The Maple Plan at Roman Forest
- The Berlin Plan at Roman Forest
