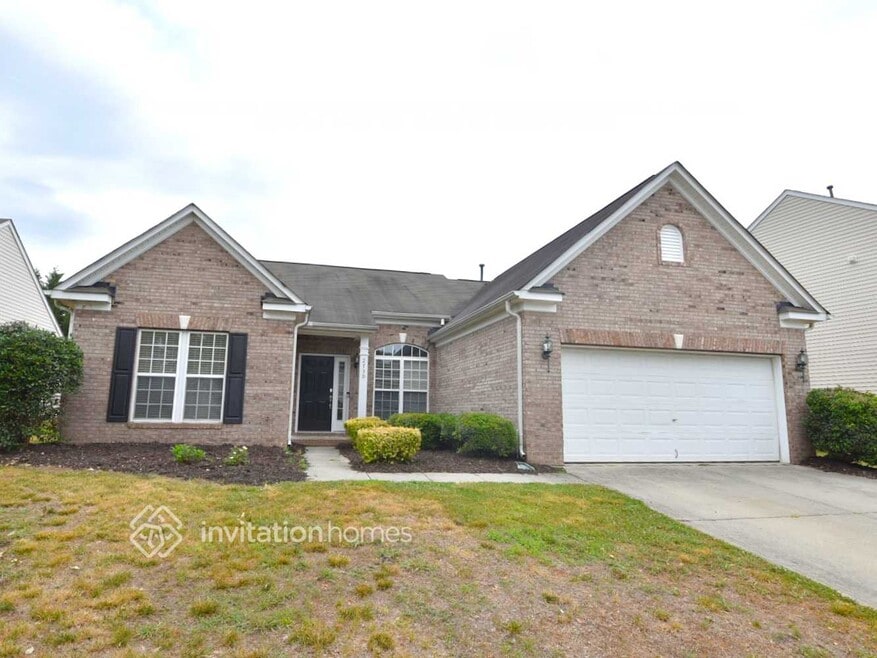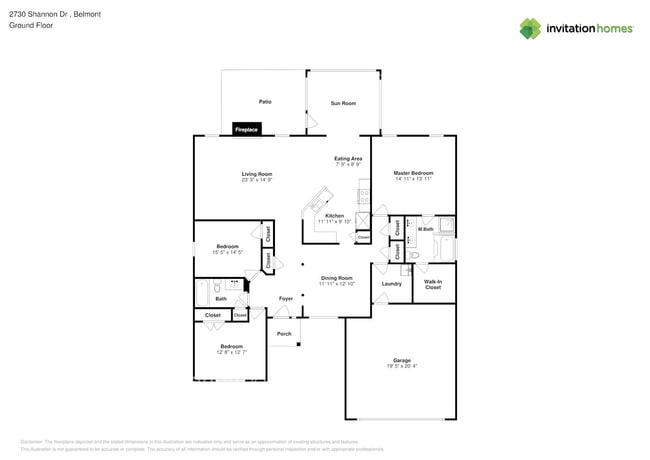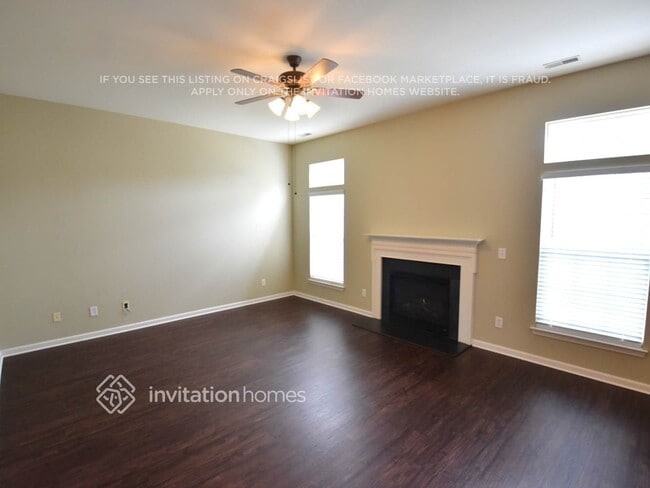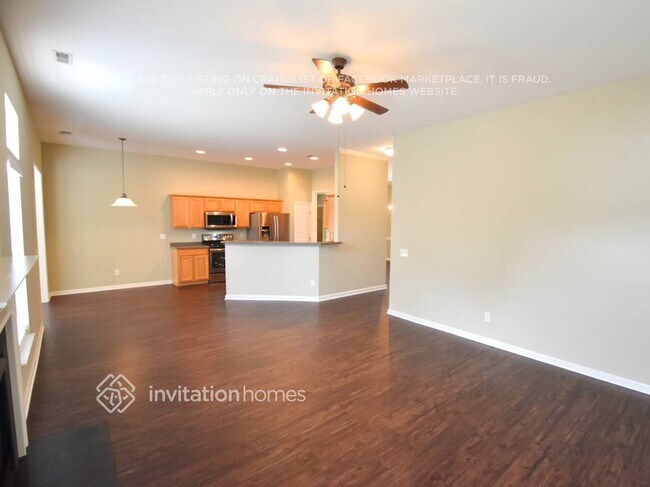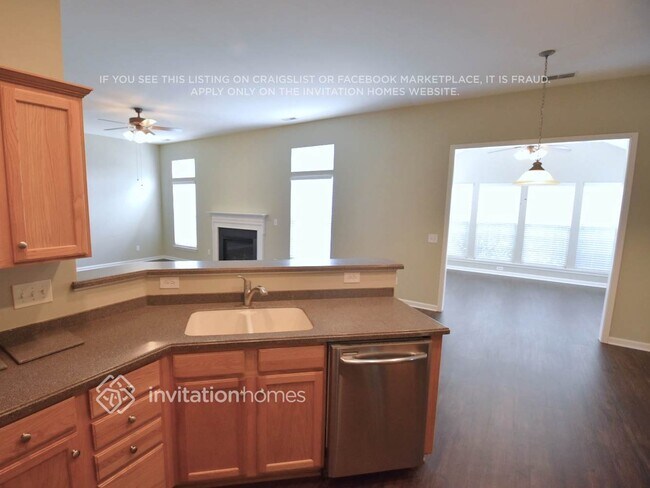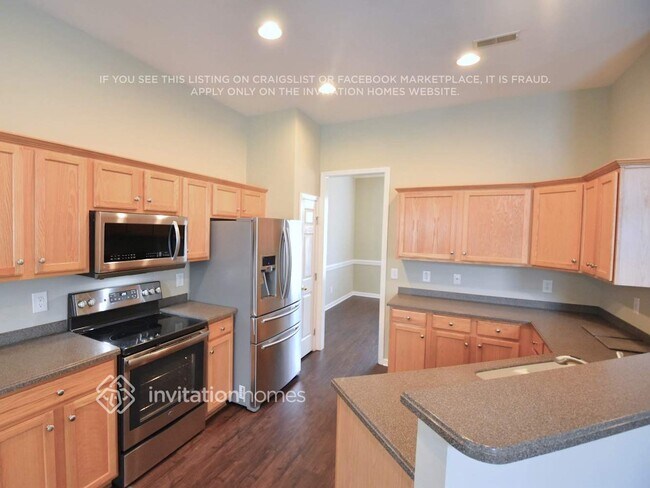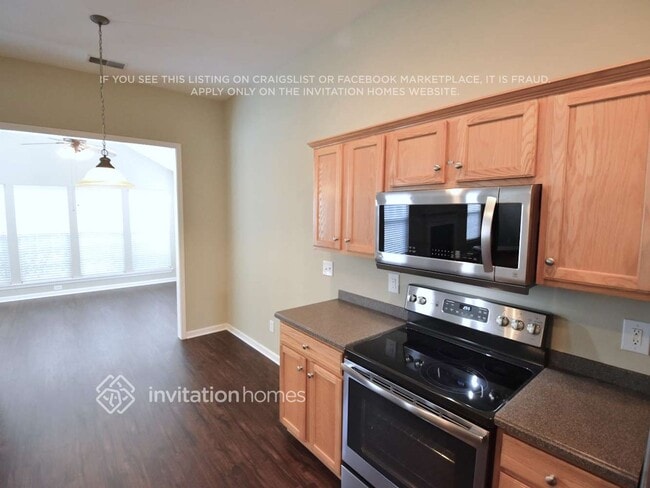2730 Shannon Dr Belmont, NC 28012
About This Home
Lease this home and get more from Invitation Homes professional property management. This home comes fully loaded with quality amenities, must-have services, high-end tech and ProCare® professional maintenance. Your estimated total monthly payment is $2488.70. That covers your base rent, $2349.00 + our required services designed to make your life easier: Air Filter Delivery Fee ($9.95), Internet & Media ($85), Smart Home with video doorbell ($40), and Utility Billing Service Fee ($4.75). Base rent varies based on selected lease term.
You deserve a quality home that you can shape to fit your personality. And here it is. Invite your family and friends for quality time in a home that reflects your spirit. The living space's stylish finishes offer a blank canvas you can make your own. The cooking space is roomy and set up to accommodate a cook who knows their way around a kitchen. Cooking will be less of a chore thanks to these gleaming countertops, premium cabinets and stainless steel appliances. The backyard brings the whole house together. Keep the fun going in this wide-open backyard that your furry friends will be more than happy to claim for themselves. Neighborhood amenities include a community pool. Apply online today!
At Invitation Homes, we offer pet-friendly, yard-having homes for lease with Smart Home technology in awesome neighborhoods across the country. Live in a great house without the headache and long-term commitment of owning. Discover your dream home with Invitation Homes.
Our Lease Easy bundle – which includes Smart Home, Air Filter Delivery, and Utilities Management – is a key part of your worry-free leasing lifestyle. These services are required by your lease at an additional monthly cost. Monthly fees for pets and pools may also apply.
Home Features and Amenities: Air Conditioning, Fireplace, Garage, Long Lease Terms, Luxury Vinyl Plank, Open Floorplan, Patio, Pet Friendly, Primary Bedroom on Main, Recessed Lighting, Single Story House, Smart Home, Stainless Steel Appliances, Walk in Closet, W/D Hookups, and professionally managed by Invitation Homes.
Neighborhood Features and Amenities: Community Pool
This Invitation Home is being enjoyed by another resident, but it will be available soon. You can still apply – contact us for more details or apply now.
Invitation Homes is an equal housing lessor under the FHA. Applicable local, state and federal laws may apply. Additional terms and conditions apply. This listing is not an offer to rent. You must submit additional information including an application to rent and an application fee. All leasing information is believed to be accurate, but changes may have occurred since photographs were taken and square footage is estimated. Furthermore, prices and dates may change without notice. Every approved applicant must confirm the status of pet(s) in their home through and pay applicable pet registration fees prior to the execution of the final lease agreement. See InvitationHomes website for more information.
Beware of scams: Employees of Invitation Homes will never ask you for your username and password. Invitation Homes does not advertise on Craigslist, Social Serve, etc. We own our homes; there are no private owners. All funds to lease with Invitation Homes are paid directly through our website, never through wire transfer or payment app like Zelle, Pay Pal, or Cash App.
For more info, please submit an inquiry for this home. Applications are subject to our qualification requirements. Additional terms and conditions apply. CONSENT TO CALLS & TEXT MESSAGING: By entering your contact information, you expressly consent to receive emails, calls, and text messages from Invitation Homes including by autodialer, prerecorded or artificial voice and including marketing communications. Msg & Data rates may apply. You also agree to our Terms of Use and our Privacy Policy.

Map
- 1125 Rachel Anne Dr
- 941 Rachel Anne Dr
- 933 Rachel Anne Dr
- 2021 Wade Hampton Cir
- The Hickory Plan at The Enclave at Belmont - Enclave at Belmont
- The Beech A Plan at The Enclave at Belmont - Enclave at Belmont
- The Hickory B II Plan at The Enclave at Belmont - Enclave at Belmont
- The Hemlock A Plan at The Enclave at Belmont - Enclave at Belmont
- The Aspen A Plan at The Enclave at Belmont - Enclave at Belmont
- The Chestnut A Plan at The Enclave at Belmont - Enclave at Belmont
- The Chestnut F Plan at The Enclave at Belmont - Enclave at Belmont
- The Hickory E II Plan at The Enclave at Belmont - Enclave at Belmont
- 1110 Clark Hill Dr
- 1800 Winding Mist Dr Unit 188
- 1111 Calm Cove Ln Unit 128
- 1034 Paddlers Way
- 1116 Calm Cove Ln Unit 24
- 2912 Audubon Ridge Dr Unit 2
- 4104 Armstrong Farm Dr
- 1616 Shoals Ave Unit 152
- 4003 Armstrong Farm Dr
- 4113 Armstrong Farm Dr
- 111 Point Cir
- 1522 Cedar Tree Dr
- 2409 Garrett Prk Dr
- 552 Rivermist Dr
- 914 S Main St Unit Apartment
- 564 Rivermist Dr
- 6012 Thorburn Way
- 1542 Swallow Tail Dr
- 1612 Swallow Tail Dr
- 1627 Swallow Tail Dr
- 304 Keener Blvd
- 302 Keener Blvd
- 623 Rivermist Dr
- 300 Prince St
- 637 Rivermist Dr
- 639 Rivermist Dr
- 301 Eagle Rd Unit 2
- 5829 Dinsmore Ln
