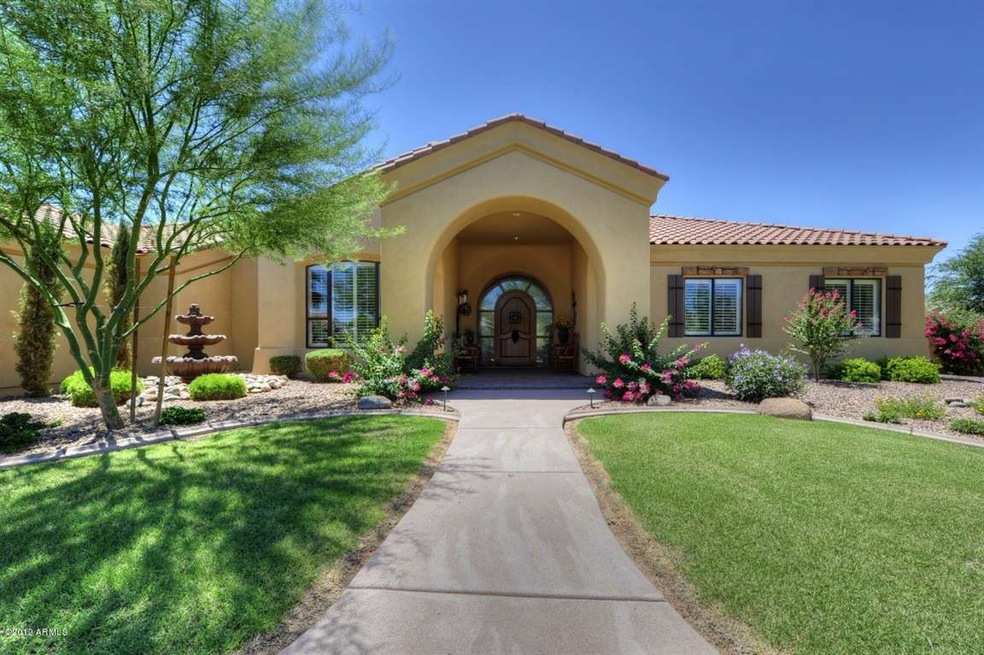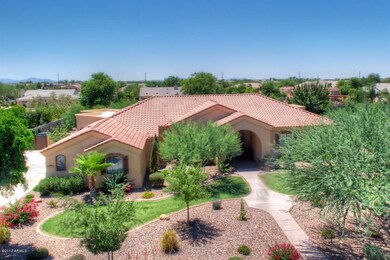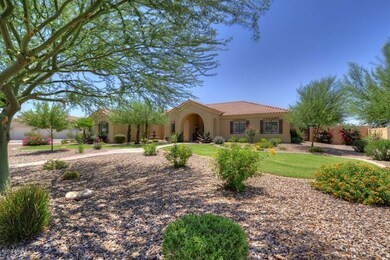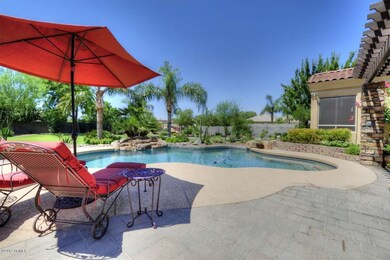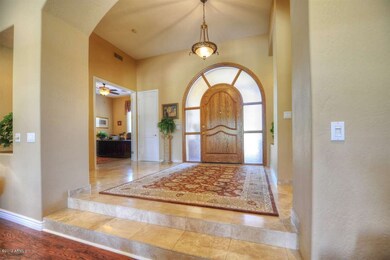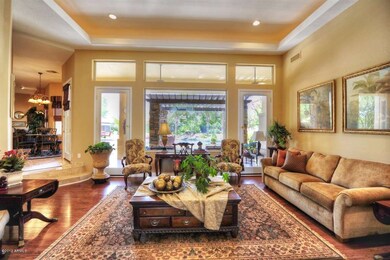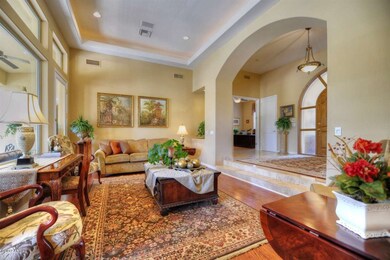
2731 E Capricorn Place Chandler, AZ 85249
South Chandler NeighborhoodHighlights
- Private Pool
- RV Gated
- Mountain View
- Jane D. Hull Elementary School Rated A
- 0.8 Acre Lot
- Spanish Architecture
About This Home
As of December 2016Elegant custom home on 3/4 acre in desirable Circle G! Gracing 3,648 sf, this richly appointed home is an entertainers delight. 4BR/3BA+OFF split flr plan w/ travertine & wood lam flrs. Custom finishes include tray ceilings & lighting, niches, accent stone, pavers, decorative shutter & wrought iron @ entry. Gourmet kit w/ jen-aire pkg appl, lg cook isl, granite, travertine bksplsh & custom 42'' cab. Spacious MBR w/dual w-i-c,dbl sinks & oversized jetted tub & snail shwr. Resort bkyrd w/ pebble tec pool & water feature, entertaining areas & ramadas, firepit, pavers, mature ldscp & trees, garden area w/ shed, rose bushes, koi pond, fruit trees, flood irrigation, RV gate & parking. Ext 3 CG w/ workshop. Freshly painted ext/int,H2O softner,s/s,security system, so much more!
Last Agent to Sell the Property
Keller Williams Arizona Realty License #SA572109000 Listed on: 07/27/2012

Last Buyer's Agent
Larry Harman
West USA Realty License #BR553299000
Home Details
Home Type
- Single Family
Est. Annual Taxes
- $4,278
Year Built
- Built in 1997
Lot Details
- 0.8 Acre Lot
- Private Streets
- Desert faces the front and back of the property
- Block Wall Fence
- Misting System
- Front and Back Yard Sprinklers
- Sprinklers on Timer
- Private Yard
- Grass Covered Lot
HOA Fees
- $42 Monthly HOA Fees
Parking
- 3 Car Garage
- Garage ceiling height seven feet or more
- Side or Rear Entrance to Parking
- Garage Door Opener
- RV Gated
Home Design
- Spanish Architecture
- Wood Frame Construction
- Tile Roof
- Stone Exterior Construction
- Stucco
Interior Spaces
- 3,648 Sq Ft Home
- 1-Story Property
- Central Vacuum
- Ceiling height of 9 feet or more
- Ceiling Fan
- Gas Fireplace
- Family Room with Fireplace
- Mountain Views
- Security System Owned
Kitchen
- Eat-In Kitchen
- Breakfast Bar
- Built-In Microwave
- Kitchen Island
- Granite Countertops
Flooring
- Carpet
- Laminate
- Stone
Bedrooms and Bathrooms
- 4 Bedrooms
- Primary Bathroom is a Full Bathroom
- 3 Bathrooms
- Dual Vanity Sinks in Primary Bathroom
- Hydromassage or Jetted Bathtub
Accessible Home Design
- Grab Bar In Bathroom
- Accessible Hallway
- Remote Devices
- Pool Ramp Entry
- Multiple Entries or Exits
Outdoor Features
- Private Pool
- Covered patio or porch
- Fire Pit
- Gazebo
- Outdoor Storage
- Playground
Location
- Property is near a bus stop
Schools
- Jane D. Hull Elementary School
- San Tan Elementary Middle School
- Basha High School
Utilities
- Refrigerated Cooling System
- Zoned Heating
- Cable TV Available
Listing and Financial Details
- Tax Lot 28
- Assessor Parcel Number 303-55-048
Community Details
Overview
- Association fees include ground maintenance
- Circle G Association, Phone Number (480) 704-2900
- Built by CUSTOM
- Circle G At Riggs Homestead Ranch Unit 1 Subdivision
Recreation
- Bike Trail
Ownership History
Purchase Details
Purchase Details
Home Financials for this Owner
Home Financials are based on the most recent Mortgage that was taken out on this home.Purchase Details
Home Financials for this Owner
Home Financials are based on the most recent Mortgage that was taken out on this home.Purchase Details
Home Financials for this Owner
Home Financials are based on the most recent Mortgage that was taken out on this home.Purchase Details
Home Financials for this Owner
Home Financials are based on the most recent Mortgage that was taken out on this home.Purchase Details
Home Financials for this Owner
Home Financials are based on the most recent Mortgage that was taken out on this home.Purchase Details
Purchase Details
Home Financials for this Owner
Home Financials are based on the most recent Mortgage that was taken out on this home.Purchase Details
Home Financials for this Owner
Home Financials are based on the most recent Mortgage that was taken out on this home.Similar Homes in Chandler, AZ
Home Values in the Area
Average Home Value in this Area
Purchase History
| Date | Type | Sale Price | Title Company |
|---|---|---|---|
| Interfamily Deed Transfer | -- | None Available | |
| Interfamily Deed Transfer | -- | First Arizona Title Agency | |
| Warranty Deed | $650,650 | First Arizona Title Agency | |
| Warranty Deed | $610,000 | Chicago Title Agency Inc | |
| Special Warranty Deed | $425,000 | Great American Title Agency | |
| Trustee Deed | $506,000 | Accommodation | |
| Interfamily Deed Transfer | -- | None Available | |
| Warranty Deed | $659,000 | -- | |
| Joint Tenancy Deed | $56,500 | Transnation Title Ins Co |
Mortgage History
| Date | Status | Loan Amount | Loan Type |
|---|---|---|---|
| Open | $200,000 | Credit Line Revolving | |
| Open | $670,000 | New Conventional | |
| Closed | $164,000 | Credit Line Revolving | |
| Closed | $520,520 | New Conventional | |
| Closed | $520,520 | New Conventional | |
| Previous Owner | $365,000 | New Conventional | |
| Previous Owner | $403,750 | New Conventional | |
| Previous Owner | $460,000 | Credit Line Revolving | |
| Previous Owner | $199,000 | Credit Line Revolving | |
| Previous Owner | $527,200 | Purchase Money Mortgage | |
| Previous Owner | $175,000 | Credit Line Revolving | |
| Previous Owner | $310,000 | Unknown | |
| Previous Owner | $45,200 | No Value Available | |
| Closed | $131,800 | No Value Available |
Property History
| Date | Event | Price | Change | Sq Ft Price |
|---|---|---|---|---|
| 12/20/2016 12/20/16 | Sold | $650,650 | -7.1% | $178 / Sq Ft |
| 10/11/2016 10/11/16 | Price Changed | $700,000 | -2.1% | $192 / Sq Ft |
| 09/11/2016 09/11/16 | Price Changed | $715,000 | -1.0% | $196 / Sq Ft |
| 08/31/2016 08/31/16 | Price Changed | $722,500 | -0.3% | $198 / Sq Ft |
| 07/21/2016 07/21/16 | For Sale | $725,000 | +18.9% | $199 / Sq Ft |
| 10/30/2012 10/30/12 | Sold | $610,000 | -4.7% | $167 / Sq Ft |
| 09/30/2012 09/30/12 | Pending | -- | -- | -- |
| 09/21/2012 09/21/12 | For Sale | $640,000 | 0.0% | $175 / Sq Ft |
| 08/20/2012 08/20/12 | Pending | -- | -- | -- |
| 07/27/2012 07/27/12 | For Sale | $640,000 | -- | $175 / Sq Ft |
Tax History Compared to Growth
Tax History
| Year | Tax Paid | Tax Assessment Tax Assessment Total Assessment is a certain percentage of the fair market value that is determined by local assessors to be the total taxable value of land and additions on the property. | Land | Improvement |
|---|---|---|---|---|
| 2025 | $6,365 | $73,957 | -- | -- |
| 2024 | $6,234 | $70,435 | -- | -- |
| 2023 | $6,234 | $95,520 | $19,100 | $76,420 |
| 2022 | $6,024 | $74,260 | $14,850 | $59,410 |
| 2021 | $6,177 | $70,430 | $14,080 | $56,350 |
| 2020 | $6,135 | $67,770 | $13,550 | $54,220 |
| 2019 | $5,903 | $63,280 | $12,650 | $50,630 |
| 2018 | $5,710 | $60,030 | $12,000 | $48,030 |
| 2017 | $5,335 | $62,370 | $12,470 | $49,900 |
| 2016 | $5,132 | $57,180 | $11,430 | $45,750 |
| 2015 | $4,887 | $53,580 | $10,710 | $42,870 |
Agents Affiliated with this Home
-

Seller's Agent in 2016
Darwin Wall
Realty ONE Group
(602) 625-2075
55 in this area
359 Total Sales
-

Seller Co-Listing Agent in 2016
Heather Taylor
ProSmart Realty
(480) 726-2100
23 in this area
111 Total Sales
-

Seller's Agent in 2012
Renee Merritt
Keller Williams Arizona Realty
(480) 522-6135
1 in this area
76 Total Sales
-
L
Buyer's Agent in 2012
Larry Harman
West USA Realty
Map
Source: Arizona Regional Multiple Listing Service (ARMLS)
MLS Number: 4795485
APN: 303-55-048
- 5721 S Wilson Dr
- 2661 E Birchwood Place
- 6085 S Wilson Dr
- 2339 E Virgo Place
- 3114 E Capricorn Way
- 6228 S Nash Way
- 2893 E Cherry Hills Dr
- 2697 E Waterview Ct
- 2207 E Libra Place
- 5389 S Scott Place
- 6321 S Teresa Dr
- 5369 S Scott Place
- 2121 E Aquarius Place
- 2410 E Cedar Place Unit IV
- 24811 S 138th Place
- 2527 E Beechnut Ct
- 2882 E Indian Wells Place
- 2652 E Riviera Dr
- 2994 E Mahogany Place
- 2270 E Indian Wells Dr
