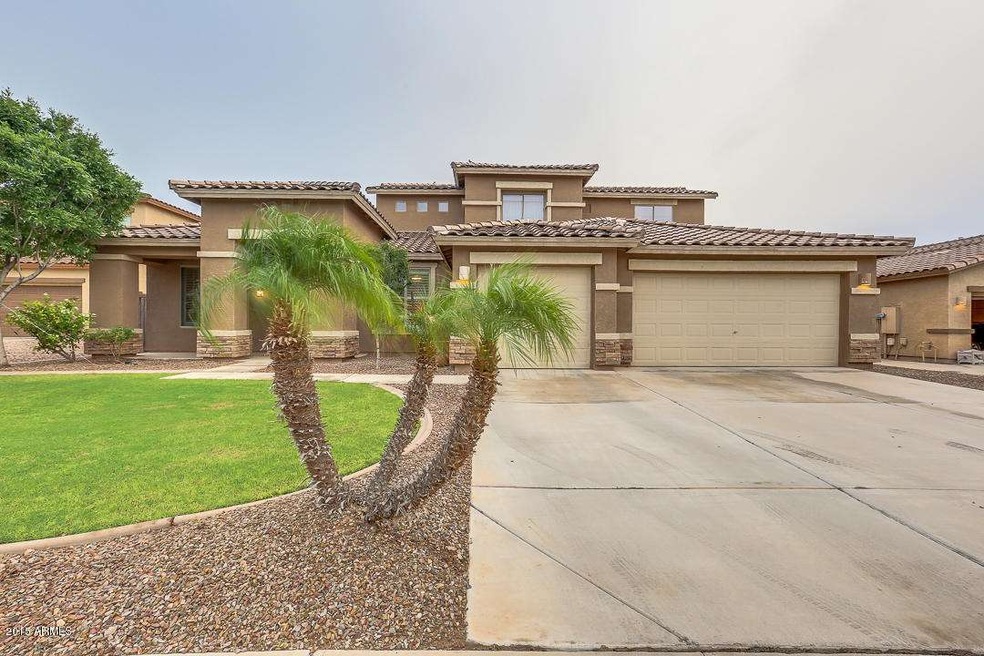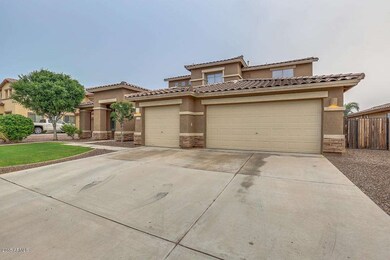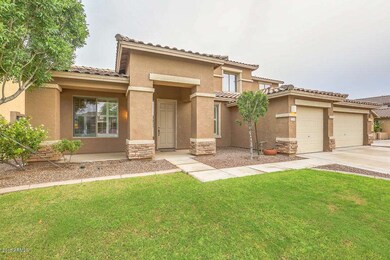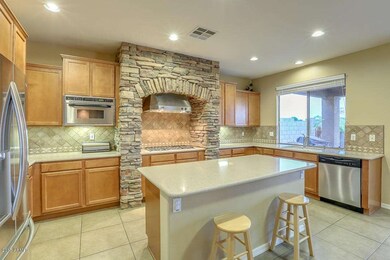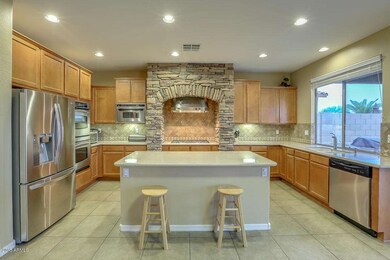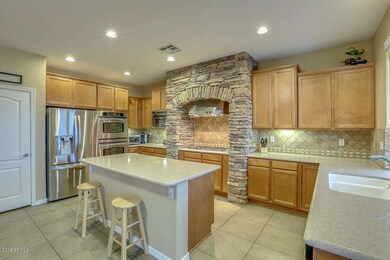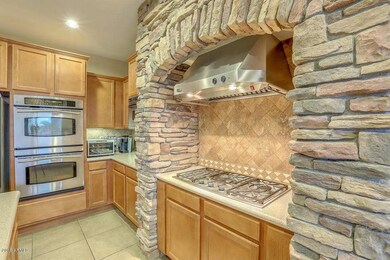
2731 E Coconino Dr Chandler, AZ 85249
South Chandler NeighborhoodHighlights
- Private Pool
- RV Gated
- Main Floor Primary Bedroom
- John & Carol Carlson Elementary School Rated A
- Vaulted Ceiling
- Covered Patio or Porch
About This Home
As of May 20244 bed, 3.5 bath, loft, den, 3 car garage, pool and large lot all in one place! Home features an expansive kitchen with gorgeous counters, upgraded cabinets, gas cooktop w/ overhead vent, double ovens, kitchen island and stainless steel appliances. Large kitchen windows provide excellent view of backyard. Spacious family room with gas fireplace and large slider to access resort style yard. Downstairs also includes living/dining room, den and master bedroom suite. Over-sized master has spacious bathroom with double sinks, separate tub/shower, walk-in closet. Upstairs includes large loft w/ balcony, bedroom with attached bath suite and two additional bedrooms. Backyard has pool, extended patio, gas fire pit. 3 car garage for all your storage needs. No neighbors behind, total privacy!
Last Agent to Sell the Property
David Courtright
Coldwell Banker Realty License #SA561812000 Listed on: 09/23/2015
Home Details
Home Type
- Single Family
Est. Annual Taxes
- $2,813
Year Built
- Built in 2003
Lot Details
- 10,279 Sq Ft Lot
- Block Wall Fence
- Front and Back Yard Sprinklers
- Sprinklers on Timer
- Grass Covered Lot
HOA Fees
- $66 Monthly HOA Fees
Parking
- 3 Car Garage
- Garage Door Opener
- RV Gated
Home Design
- Wood Frame Construction
- Tile Roof
- Stucco
Interior Spaces
- 3,338 Sq Ft Home
- 2-Story Property
- Vaulted Ceiling
- Ceiling Fan
- Gas Fireplace
- Double Pane Windows
- Solar Screens
- Family Room with Fireplace
Kitchen
- Eat-In Kitchen
- Breakfast Bar
- Gas Cooktop
- Built-In Microwave
- Kitchen Island
Flooring
- Carpet
- Tile
Bedrooms and Bathrooms
- 4 Bedrooms
- Primary Bedroom on Main
- Primary Bathroom is a Full Bathroom
- 3.5 Bathrooms
- Dual Vanity Sinks in Primary Bathroom
- Bathtub With Separate Shower Stall
Pool
- Private Pool
- Fence Around Pool
Outdoor Features
- Balcony
- Covered Patio or Porch
- Fire Pit
Schools
- John & Carol Carlson Elementary School
- Santan Junior High School
- Perry High School
Utilities
- Refrigerated Cooling System
- Zoned Heating
- Heating System Uses Natural Gas
- High Speed Internet
- Cable TV Available
Listing and Financial Details
- Tax Lot 96
- Assessor Parcel Number 303-44-344
Community Details
Overview
- Association fees include ground maintenance
- Aam Association, Phone Number (602) 957-9191
- Built by Beazer Homes
- Fonte Al Sole Subdivision
Recreation
- Community Playground
Ownership History
Purchase Details
Home Financials for this Owner
Home Financials are based on the most recent Mortgage that was taken out on this home.Purchase Details
Purchase Details
Home Financials for this Owner
Home Financials are based on the most recent Mortgage that was taken out on this home.Purchase Details
Home Financials for this Owner
Home Financials are based on the most recent Mortgage that was taken out on this home.Purchase Details
Purchase Details
Purchase Details
Home Financials for this Owner
Home Financials are based on the most recent Mortgage that was taken out on this home.Similar Homes in the area
Home Values in the Area
Average Home Value in this Area
Purchase History
| Date | Type | Sale Price | Title Company |
|---|---|---|---|
| Warranty Deed | $975,000 | None Listed On Document | |
| Interfamily Deed Transfer | -- | None Available | |
| Warranty Deed | $425,000 | Chicago Title Agency Inc | |
| Special Warranty Deed | $310,000 | Great American Title Agency | |
| Trustee Deed | $310,325 | None Available | |
| Interfamily Deed Transfer | -- | None Available | |
| Special Warranty Deed | $319,492 | Lawyers Title Of Arizona Inc | |
| Special Warranty Deed | -- | Lawyers Title Of Arizona Inc |
Mortgage History
| Date | Status | Loan Amount | Loan Type |
|---|---|---|---|
| Open | $880,000 | VA | |
| Previous Owner | $480,000 | New Conventional | |
| Previous Owner | $365,000 | New Conventional | |
| Previous Owner | $340,000 | New Conventional | |
| Previous Owner | $294,500 | New Conventional | |
| Previous Owner | $304,500 | Fannie Mae Freddie Mac | |
| Previous Owner | $303,500 | New Conventional |
Property History
| Date | Event | Price | Change | Sq Ft Price |
|---|---|---|---|---|
| 05/01/2024 05/01/24 | Sold | $880,000 | -1.0% | $264 / Sq Ft |
| 03/27/2024 03/27/24 | Pending | -- | -- | -- |
| 03/13/2024 03/13/24 | Price Changed | $889,000 | -1.1% | $266 / Sq Ft |
| 02/15/2024 02/15/24 | For Sale | $899,000 | +111.5% | $269 / Sq Ft |
| 10/30/2015 10/30/15 | Sold | $425,000 | 0.0% | $127 / Sq Ft |
| 09/23/2015 09/23/15 | For Sale | $425,000 | -- | $127 / Sq Ft |
Tax History Compared to Growth
Tax History
| Year | Tax Paid | Tax Assessment Tax Assessment Total Assessment is a certain percentage of the fair market value that is determined by local assessors to be the total taxable value of land and additions on the property. | Land | Improvement |
|---|---|---|---|---|
| 2025 | $3,622 | $45,360 | -- | -- |
| 2024 | $3,542 | $43,200 | -- | -- |
| 2023 | $3,542 | $57,150 | $11,430 | $45,720 |
| 2022 | $3,412 | $42,880 | $8,570 | $34,310 |
| 2021 | $3,515 | $40,580 | $8,110 | $32,470 |
| 2020 | $3,491 | $38,710 | $7,740 | $30,970 |
| 2019 | $3,348 | $36,600 | $7,320 | $29,280 |
| 2018 | $3,235 | $34,050 | $6,810 | $27,240 |
| 2017 | $3,018 | $34,000 | $6,800 | $27,200 |
| 2016 | $2,892 | $32,930 | $6,580 | $26,350 |
| 2015 | $2,813 | $32,520 | $6,500 | $26,020 |
Agents Affiliated with this Home
-
Connor Sabanosh

Seller's Agent in 2024
Connor Sabanosh
Silverleaf Realty
(480) 473-4900
5 in this area
72 Total Sales
-
Michelle Boone

Buyer's Agent in 2024
Michelle Boone
Coldwell Banker Realty
(480) 277-5540
1 in this area
29 Total Sales
-
D
Seller's Agent in 2015
David Courtright
Coldwell Banker Realty
-
Nate Randleman

Buyer's Agent in 2015
Nate Randleman
Keller Williams Realty East Valley
(480) 540-7019
1 in this area
230 Total Sales
Map
Source: Arizona Regional Multiple Listing Service (ARMLS)
MLS Number: 5338561
APN: 303-44-344
- 2718 E Horseshoe Place
- 2514 E Grand Canyon Dr
- xxxxx E Ocotillo Rd
- 2383 E Zion Way
- 2710 E Lynx Place
- 2203 E Tonto Place
- 4123 S Wayne Place
- 3173 E Canyon Way
- 2890 E Citrus Way
- 2646 E Bartlett Place
- 2901 E Iris Dr
- 2165 E Crescent Place Unit 3
- 2257 E Redwood Ct
- 2489 E Sequoia Dr
- 2111 E Yellowstone Place
- 2112 E Yellowstone Place
- 3445 E Grand Canyon Dr
- 2153 E Cherrywood Place
- 2778 E Locust Dr
- 3332 E Powell Place
