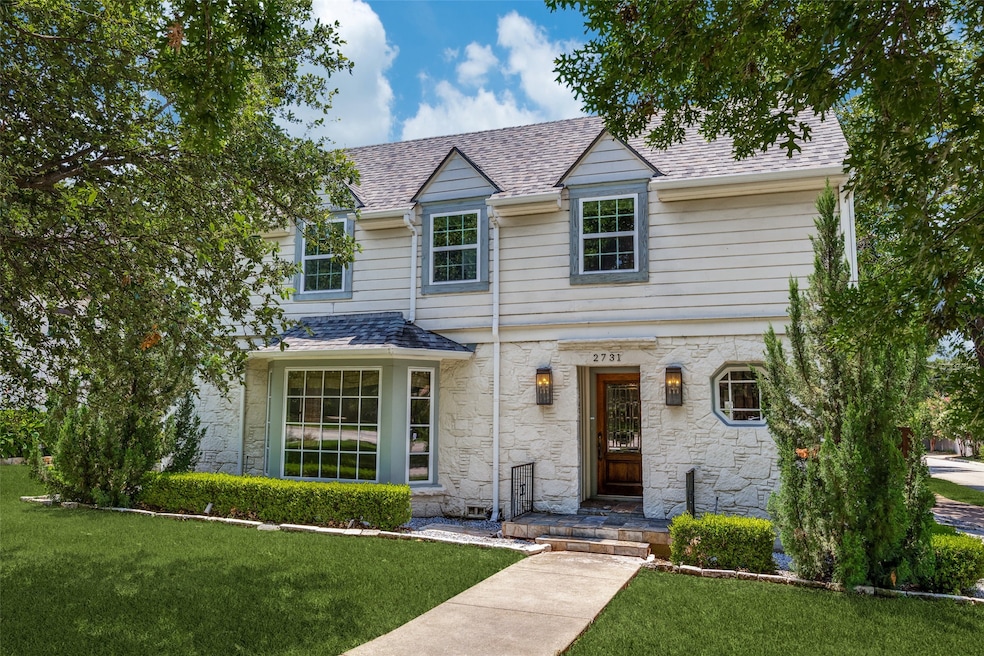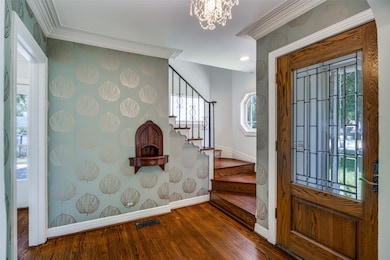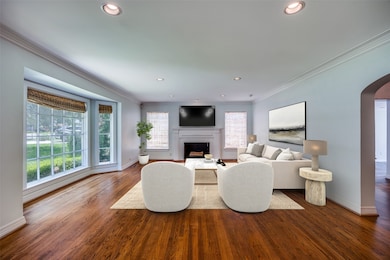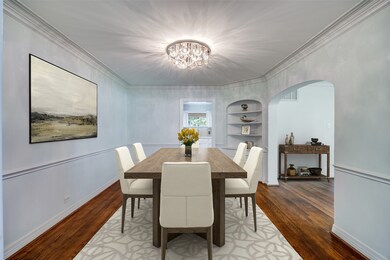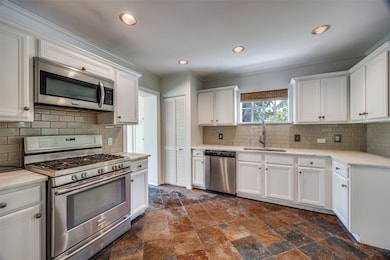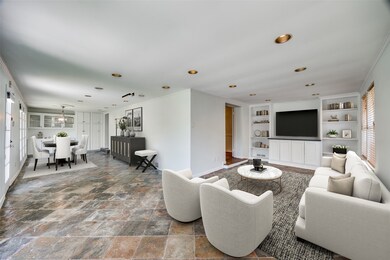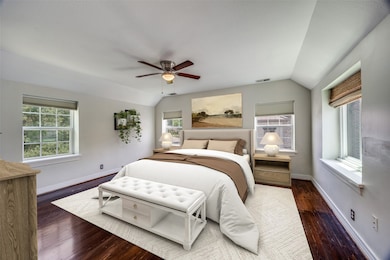2731 Lovers Ln Dallas, TX 75225
Highlights
- Traditional Architecture
- Wood Flooring
- Lawn
- Michael M. Boone Elementary School Rated A
- Corner Lot
- Bay Window
About This Home
Located in the sought-after Highland Park Independent School District and feeding into Boone Elementary, this beautiful Austin stone home offers comfort, space, and style for the modern family.
The main level features a spacious living room and a formal dining area perfect for entertaining, plus a chef-friendly kitchen with stainless steel appliances, gas range, granite countertops, and ample cabinet space. A large wraparound family room, dining room, flex space, or office with abundant built-in storage and a wall of windows overlooks the large landscaped and fenced backyard, ideal for play and outdoor gatherings.
Upstairs, you’ll find a generous primary suite with a private bath, along with two additional bedrooms and a convenient hall bath. Hardwood floors flow throughout the home including the upstair bedrooms and main living areas, creating warmth and continuity.
The 2 car detached garage accessible from the Cleburne side street has 2 remote control doors, extra storage, and a generous driveway. The spacious laundry room is located in front of the garage with 2 entrances to the backyard to access the home.
Note: The garage apartment is not included in the lease.
This well-maintained home combines timeless charm with modern convenience—an exceptional opportunity in one of the area’s best family-friendly neighborhoods.
Listing Agent
Allie Beth Allman & Assoc. Brokerage Phone: 214-908-9111 License #0598200 Listed on: 11/11/2025
Home Details
Home Type
- Single Family
Est. Annual Taxes
- $20,117
Year Built
- Built in 1939
Lot Details
- 10,237 Sq Ft Lot
- Wood Fence
- Landscaped
- Corner Lot
- Few Trees
- Lawn
- Back Yard
Parking
- 2 Car Garage
- Side Facing Garage
- Garage Door Opener
- Driveway
- Additional Parking
Home Design
- Traditional Architecture
- Brick Exterior Construction
- Wood Siding
- Stone Veneer
Interior Spaces
- 2,516 Sq Ft Home
- 2-Story Property
- Decorative Lighting
- Fireplace With Gas Starter
- Window Treatments
- Bay Window
Kitchen
- Gas Range
- Microwave
- Dishwasher
- Disposal
Flooring
- Wood
- Stone
- Slate Flooring
- Ceramic Tile
Bedrooms and Bathrooms
- 3 Bedrooms
Laundry
- Laundry Room
- Laundry in Garage
- Washer and Electric Dryer Hookup
Schools
- Michael M Boone Elementary School
- Highland Park
Utilities
- Central Heating and Cooling System
- Cable TV Available
Listing and Financial Details
- Residential Lease
- Property Available on 11/11/25
- Tenant pays for all utilities, cable TV, electricity, gas, insurance, water
- Legal Lot and Block 1 / C
- Assessor Parcel Number 60032500030010000
Community Details
Overview
- Compton Heights Subdivision
Pet Policy
- Pet Size Limit
- Pet Deposit $500
- 2 Pets Allowed
- Dogs and Cats Allowed
- Breed Restrictions
Map
Source: North Texas Real Estate Information Systems (NTREIS)
MLS Number: 21109729
APN: 60032500030010000
- 2728 Milton Ave
- 7810 Stanford Ave
- 7906 Purdue Ave
- 2804 University Blvd
- 2824 Hanover St
- 3121 Amherst Ave
- 2817 Fondren Dr
- 2816 Mcfarlin Blvd
- 7814 Southwestern Blvd
- 5757 E University Blvd Unit 22F
- 5757 E University Blvd Unit 26D
- 3204 Westminster Ave
- 5084 Matilda St Unit 218G
- 3009 Southwestern Blvd
- 5806 Birchbrook Dr Unit 206
- 7975 Caruth Ct
- 5805 Birchbrook Dr Unit 201A
- 5020 Matilda St Unit 214E
- 5816 Birchbrook Dr Unit 124
- 5816 Birchbrook Dr Unit 214
- 2900 Amherst Ave
- 3003 Stanford Ave
- 3101 Lovers Ln
- 3137 Lovers Ln
- 5757 E University Blvd Unit 27H
- 5757 E University Blvd Unit 27G
- 5757 E University Blvd Unit 25A
- 4800 Northway Dr Unit 2M
- 5038 Matilda St Unit 120H
- 5825 Birchbrook Dr Unit 106
- 5020 Matilda St Unit 214E
- 5032 Matilda St Unit 218G
- 5026 Matilda St Unit 217
- 5750 E University Blvd
- 5811 E University Blvd Unit C
- 3241 Rankin St
- 5609 Smu Blvd Unit 301
- 5609 Smu Blvd Unit 511
- 5609 Smu Blvd Unit 409
- 5609 Smu Blvd Unit 408
