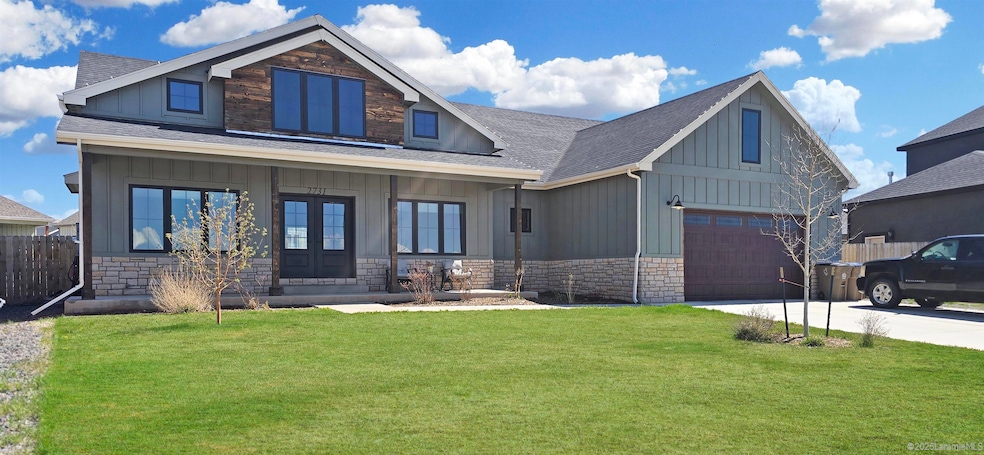
2731 Nighthawk Dr Laramie, WY 82072
Estimated payment $3,750/month
Highlights
- Vaulted Ceiling
- Ranch Style House
- Covered Patio or Porch
- Indian Paintbrush Elementary School Rated A-
- Granite Countertops
- Beamed Ceilings
About This Home
Modern style meets everyday comfort on a rare double lot in one of Laramie’s favorite neighborhoods. This bright and airy 3-bed, 2-bath home features vaulted ceilings, wide-plank flooring, and a cozy stone fireplace perfect for relaxing nights in. The open kitchen is made for gathering, with granite counters, stainless appliances, gas range, and a custom beverage bar with wine fridge and glass storage. Don’t miss the charming Harry Potter-style walk-in pantry—perfect for hiding snacks or stashing all your kitchen essentials. The spacious primary suite offers a spa-like bath and walk-in closet, while two more bedrooms offer flexibility for guests, family, or work-from-home life. Plus, a fourth room just off the main living area offers the perfect bright space for a home office, or playroom. An unfinished basement gives you space to grow, and the oversized yard is ready for gardens, games, or quiet evenings under the stars. Roomy, welcoming, and full of character—this one’s special.
Home Details
Home Type
- Single Family
Est. Annual Taxes
- $4,216
Year Built
- Built in 2020
Lot Details
- 0.26 Acre Lot
- Fenced
- Landscaped
Parking
- 2 Car Attached Garage
Home Design
- Ranch Style House
- Shingle Roof
- Wood Siding
- Siding
Interior Spaces
- Beamed Ceilings
- Vaulted Ceiling
- Gas Fireplace
- Dining Area
- Fire and Smoke Detector
Kitchen
- Eat-In Kitchen
- Built-In Gas Range
- Microwave
- Dishwasher
- Granite Countertops
- Utility Sink
- Disposal
Bedrooms and Bathrooms
- 3 Bedrooms
- 2 Bathrooms
- Dual Sinks
- Bathtub with Shower
- Separate Shower
Laundry
- Laundry Room
- Dryer
- Washer
Outdoor Features
- Covered Patio or Porch
Utilities
- Forced Air Heating and Cooling System
- Cable TV Available
Map
Home Values in the Area
Average Home Value in this Area
Tax History
| Year | Tax Paid | Tax Assessment Tax Assessment Total Assessment is a certain percentage of the fair market value that is determined by local assessors to be the total taxable value of land and additions on the property. | Land | Improvement |
|---|---|---|---|---|
| 2025 | $4,216 | $44,403 | $6,751 | $37,652 |
| 2024 | $4,216 | $57,747 | $9,475 | $48,272 |
| 2023 | $4,011 | $54,944 | $8,529 | $46,415 |
| 2022 | $3,506 | $48,024 | $8,361 | $39,663 |
| 2021 | $0 | $17,361 | $7,811 | $9,550 |
| 2020 | $334 | $4,569 | $4,569 | $0 |
| 2019 | $335 | $4,591 | $4,591 | $0 |
| 2018 | $242 | $3,320 | $3,320 | $0 |
| 2017 | $232 | $3,181 | $3,181 | $0 |
Property History
| Date | Event | Price | Change | Sq Ft Price |
|---|---|---|---|---|
| 06/10/2025 06/10/25 | Pending | -- | -- | -- |
| 06/09/2025 06/09/25 | For Sale | $625,000 | -- | $153 / Sq Ft |
Purchase History
| Date | Type | Sale Price | Title Company |
|---|---|---|---|
| Warranty Deed | -- | First American Title | |
| Warranty Deed | -- | First American Title |
Mortgage History
| Date | Status | Loan Amount | Loan Type |
|---|---|---|---|
| Open | $437,400 | VA | |
| Previous Owner | $476,764 | New Conventional | |
| Previous Owner | $356,000 | Construction |
Similar Homes in Laramie, WY
Source: Laramie Board of REALTORS® MLS
MLS Number: 250365
APN: 05-1673-27-4-55-008.00
- 2719 Nighthawk Dr
- 2625 Nighthawk Dr
- 2605 Knadler St
- 2829 Plains St
- 2611 Reynolds St Unit A
- 2130 Edward Dr
- 2133 Carrington Ct
- 1772 Eaglecrest Ct
- 1062 Bonita Dr
- 1902 E Curtis St
- TBD Hayford Ave
- 1071 Duna Dr
- 1727 Mitchell St
- 1651 Fox Ridge Rd
- 3734 Reynolds St
- 1772 Inca Dr
- 1353 N 17th St
- 1150 N 18th St
- 2167 N 16th St
- 1058 Inca Dr






