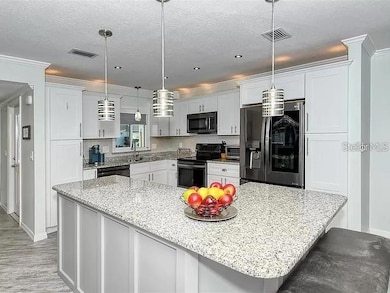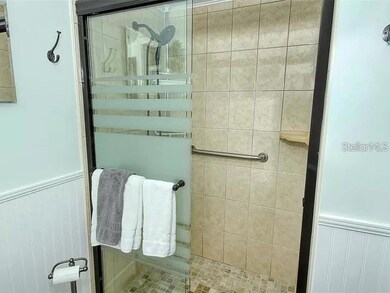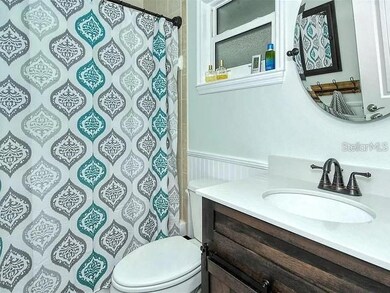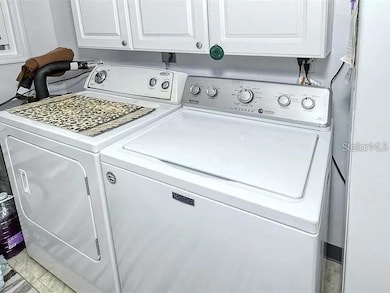2731 Riverbluff Way Unit V76 Sarasota, FL 34231
Coral Cove/Holiday Harbor NeighborhoodHighlights
- Community Pool
- Family Room Off Kitchen
- Laundry Room
- Riverview High School Rated A
- Walk-In Closet
- Central Heating and Cooling System
About This Home
SARASOTA..55 + community...The trouble-free tranquility of Villa living awaits you in this appealing 2/2 unit with loads of bonus space. The feature-rich on-site amenities package includes billiard room, meeting room, library, pool, fitness center, clubhouse and boat slips are available if interested on a first come, first serve basis. Various shopping and dining destinations are just a jiffy away along with all local amenities and conveniences. Newly updated, the kitchen is in a classic island layout, maximizing workspace and flexibility with beautiful granite countertops. The primary bedroom is well-designed and in addition to the convenience of the private bathroom (walk-in shower), you have a custom walk-in closet space to let your wardrobe breathe. The second bedroom offers a quiet space and is a great place to turn in for the evening. This quiet community awaits you. IT IS AVAILABLE OCTOBER 6TH. SIX MONTHS AT A RENTAL RATE OF $2800/MONTH AND $2400/MONTH FOR AN ANNUAL TENANT. Call Today!
Listing Agent
JENNETTE PROPERTIES INC Brokerage Phone: 941-953-6000 License #3534689 Listed on: 02/03/2025
Home Details
Home Type
- Single Family
Est. Annual Taxes
- $3,225
Year Built
- Built in 1971
Parking
- 1 Carport Space
Home Design
- Villa
Interior Spaces
- 1,480 Sq Ft Home
- Ceiling Fan
- Family Room Off Kitchen
Kitchen
- Cooktop
- Recirculated Exhaust Fan
- Microwave
- Ice Maker
- Dishwasher
- Disposal
Bedrooms and Bathrooms
- 2 Bedrooms
- Walk-In Closet
- 2 Full Bathrooms
Laundry
- Laundry Room
- Dryer
- Washer
Utilities
- Central Heating and Cooling System
Listing and Financial Details
- Residential Lease
- Security Deposit $2,000
- Property Available on 10/6/25
- The owner pays for grounds care, pest control, sewer, trash collection, water
- 6-Month Minimum Lease Term
- $150 Application Fee
- Assessor Parcel Number 0086011076
Community Details
Overview
- Property has a Home Owners Association
- Strathmore Villa Community
- Strathmore Riverside I Subdivision
Recreation
- Community Pool
Pet Policy
- Pet Size Limit
- $500 Pet Fee
- Breed Restrictions
- Very small pets allowed
Map
Source: Stellar MLS
MLS Number: A4638973
APN: 0086-01-1076
- 2733 Riverbluff Place Unit V57
- 5521 Riverbluff Cir Unit V10
- 2749 Riverbluff Place Unit V65
- 2752 Riverbluff Place Unit V66
- 5554 Swift Rd Unit 2
- 5416 Swift Rd Unit 27
- 5408 Swift Rd
- 2724 Ashton Rd
- 2531 Riverbluff Pkwy Unit V181
- 2609 Riverbluff Pkwy Unit V146
- 2607 Riverbluff Pkwy Unit V145
- 2819 Swifton Dr Unit 9
- 2419 Riverbluff Pkwy Unit V233
- 2413 Riverbluff Pkwy Unit V231
- 2802 Swifton Dr Unit V102
- 2537 Ashton Rd
- 5148 Damariscotta Place
- 2505 Riverbluff Pkwy Unit V196
- 5146 Damariscotta Place
- 2839 Swifton Dr Unit 28
- 5650 Swift Rd
- 2526 Constitution Blvd
- 5769 Antietam Dr
- 2521 Bismark Way
- 2429 Apache St
- 5730 Volsella Place
- 5555 Ashton Way Unit 5555
- 2433 Burlington Ln
- 2472 Waneta Dr
- 5738 Antilles Dr
- 5612 Ashton Lake Dr Unit 5612
- 5814 Richard Place
- 5652 Ashton Lake Dr
- 5652 Ashton Lake Dr Unit 5652
- 5656 Ashton Lake Dr Unit 5656
- 5620 Ashton Lake Dr Unit 5620
- 2308 Waterbluff Place Unit V304
- 2310 Canalbluff Place Unit V-287
- 5737 Ashton Way Unit 5737
- 5677 Ashton Lake Dr Unit 11







