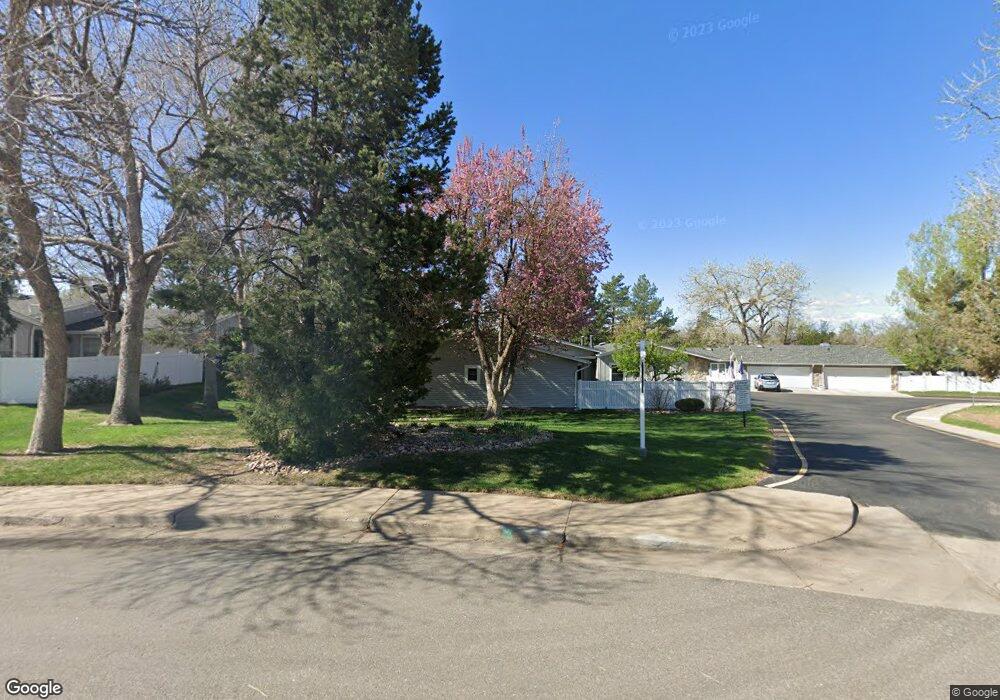2731 S Xanadu Way Aurora, CO 80014
Dam East/West NeighborhoodEstimated Value: $370,000 - $411,000
2
Beds
2
Baths
1,365
Sq Ft
$284/Sq Ft
Est. Value
About This Home
This home is located at 2731 S Xanadu Way, Aurora, CO 80014 and is currently estimated at $387,908, approximately $284 per square foot. 2731 S Xanadu Way is a home located in Arapahoe County with nearby schools including Polton Community Elementary School, Prairie Middle School, and Overland High School.
Ownership History
Date
Name
Owned For
Owner Type
Purchase Details
Closed on
Apr 10, 2007
Sold by
Lester H Richard Family Trust
Bought by
Jones Verona K
Current Estimated Value
Home Financials for this Owner
Home Financials are based on the most recent Mortgage that was taken out on this home.
Original Mortgage
$43,750
Interest Rate
5.91%
Mortgage Type
Unknown
Purchase Details
Closed on
Dec 17, 2003
Sold by
Ruthles Richard & Co
Bought by
Lester H Richard Family Trust
Purchase Details
Closed on
Jun 1, 1985
Sold by
Conversion Arapco
Bought by
Conversion Arapco
Purchase Details
Closed on
Jul 4, 1776
Bought by
Conversion Arapco
Create a Home Valuation Report for This Property
The Home Valuation Report is an in-depth analysis detailing your home's value as well as a comparison with similar homes in the area
Home Values in the Area
Average Home Value in this Area
Purchase History
| Date | Buyer | Sale Price | Title Company |
|---|---|---|---|
| Jones Verona K | $175,000 | Land Title Guarantee Company | |
| Lester H Richard Family Trust | -- | -- | |
| Conversion Arapco | -- | -- | |
| Conversion Arapco | -- | -- |
Source: Public Records
Mortgage History
| Date | Status | Borrower | Loan Amount |
|---|---|---|---|
| Closed | Jones Verona K | $43,750 | |
| Open | Jones Verona K | $131,250 |
Source: Public Records
Tax History Compared to Growth
Tax History
| Year | Tax Paid | Tax Assessment Tax Assessment Total Assessment is a certain percentage of the fair market value that is determined by local assessors to be the total taxable value of land and additions on the property. | Land | Improvement |
|---|---|---|---|---|
| 2024 | $2,442 | $25,132 | -- | -- |
| 2023 | $2,442 | $25,132 | $0 | $0 |
| 2022 | $1,932 | $18,411 | $0 | $0 |
| 2021 | $1,981 | $18,411 | $0 | $0 |
| 2020 | $2,169 | $20,599 | $0 | $0 |
| 2019 | $2,117 | $20,599 | $0 | $0 |
| 2018 | $1,793 | $16,718 | $0 | $0 |
| 2017 | $1,775 | $16,718 | $0 | $0 |
| 2016 | $1,634 | $13,620 | $0 | $0 |
| 2015 | $1,583 | $13,620 | $0 | $0 |
| 2014 | $1,310 | $10,420 | $0 | $0 |
| 2013 | -- | $11,030 | $0 | $0 |
Source: Public Records
Map
Nearby Homes
- 13605 E Yale Ave Unit A
- 13605 E Yale Ave Unit D
- 2693 S Xanadu Way Unit C
- 2829 S Xanadu Way
- 13633 E Yale Ave Unit B
- 2853 S Xanadu Way
- 2855 S Xanadu Way Unit 20147
- 13657 E Yale Ave Unit A
- 13653 E Yale Ave Unit D
- 2800 S Heather Gardens Way Unit B
- 13645 E Yale Ave Unit B
- 2808 S Heather Gardens Way Unit B
- 2864 S Vaughn Way
- 13184 E Linvale Place
- 2734 S Heather Gardens Way
- 2604 S Xanadu Way Unit B
- 2625 S Xanadu Way Unit E
- 13150 E Linvale Place
- 13635 E Bates Ave Unit 404
- 13635 E Bates Ave Unit 201
- 2729 S Xanadu Way Unit 20010
- 2727 S Xanadu Way Unit 20011
- 2733 S Xanadu Way
- 2707 S Xanadu Way
- 2725 S Xanadu Way
- 2735 S Xanadu Way
- 2723 S Xanadu Way
- 2705 S Xanadu Way
- 2721 S Xanadu Way
- 2737 S Xanadu Way
- 2719 S Xanadu Way Unit 20015
- 2739 S Xanadu Way
- 2703 S Xanadu Way
- 2773 S Xanadu Way Unit 20023
- 2771 S Xanadu Way Unit 20024
- 2717 S Xanadu Way
- 2777 S Xanadu Way Unit 20021
- 2701 S Xanadu Way
- 2775 S Xanadu Way
- 2700 S Xanadu Way
