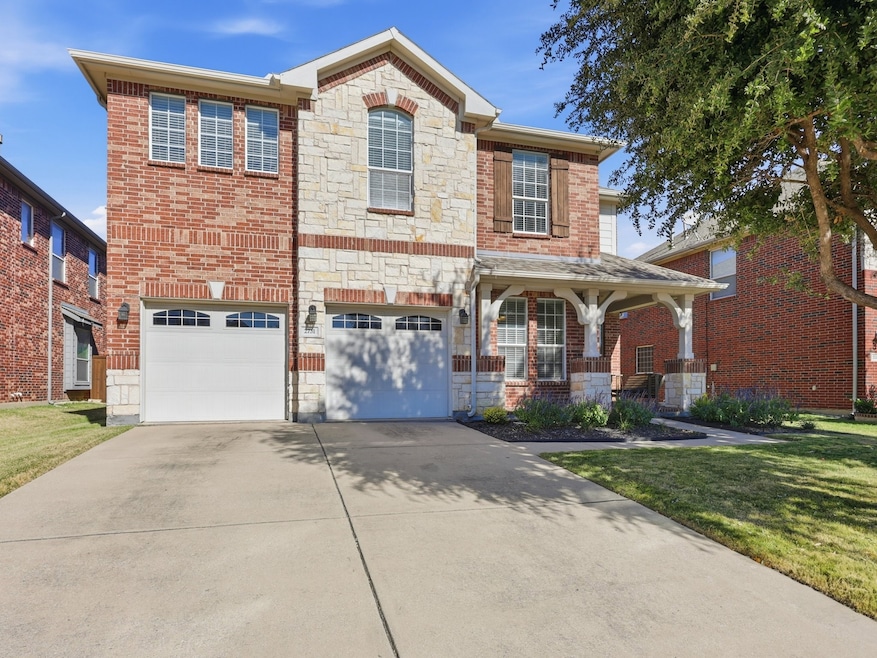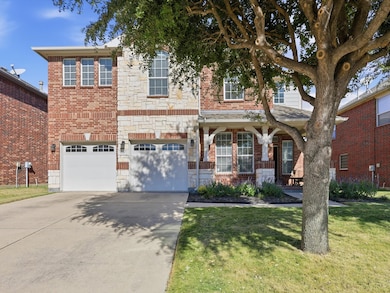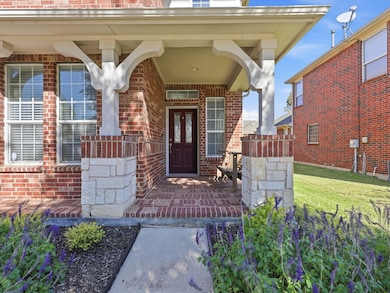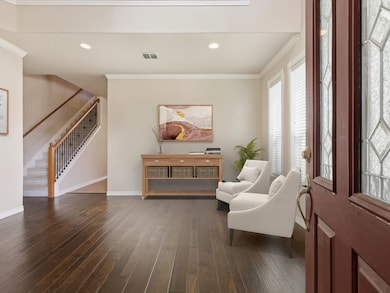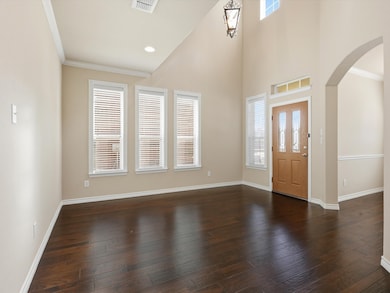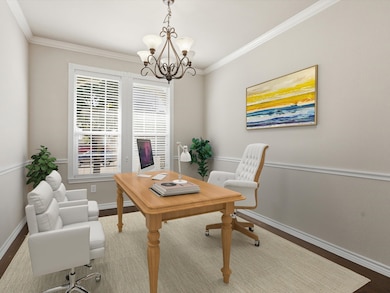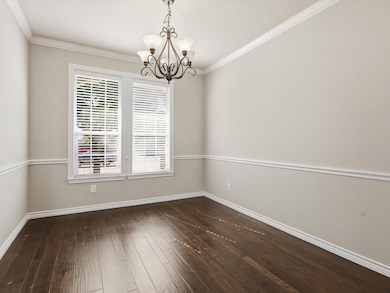2731 Safe Harbor Dr Lewisville, TX 75056
Estimated payment $3,931/month
Highlights
- Open Floorplan
- Traditional Architecture
- Granite Countertops
- Lakeview Middle School Rated A-
- Engineered Wood Flooring
- 2 Car Attached Garage
About This Home
Welcome to this stunning 4-bedroom, 3-bathroom home where comfort, style, and lifestyle come together seamlessly. Step into a welcoming entryway with tall ceilings and rich engineered hardwood floors, complemented by fresh interior paint that brings a bright, updated feel to the home. A designated office space creates an ideal setting for remote work or focused study. A first-floor bedroom with its own full bathroom sits conveniently near the entry, ideal for guests or multigenerational living. The expansive kitchen features granite countertops, white cabinets, a large island, and abundant storage, making it the heart of the home. The adjacent dining room is perfectly positioned for both casual meals and formal entertaining. The large family room showcases an accent wall, built-in speakers, and a stone fireplace, creating a warm and inviting atmosphere. Tucked at the back of the home, the primary bedroom offers privacy and features windows overlooking the backyard. The updated primary bathroom includes dual sinks, a separate tub and shower, and two spacious closets, providing a spa-like retreat. Upstairs, you’ll find two secondary bedrooms with a shared full bathroom, offering comfort and flexibility. A dedicated media room sets the stage for movie nights, while the game room with built-in storage adds space for hobbies and play. A large attic space presents a fantastic opportunity for future expansion, ideal for a second primary bedroom or workspace. Step outside to a spacious patio, perfect for outdoor dining and entertaining. Residents enjoy quick access to East Hill Park, featuring walking trails, a playground, and green space for outdoor adventures. Minutes away, you’ll find shopping, dining, and entertainment at Legacy West, Grandscape, and The Star. Lake Lewisville is nearby, giving you access to waterfront recreation, boating, and lake views. This home delivers a blend of comfort, convenience, and lifestyle in one of the area’s most connected communities.
Home Details
Home Type
- Single Family
Est. Annual Taxes
- $7,323
Year Built
- Built in 2007
Lot Details
- 6,325 Sq Ft Lot
- Wood Fence
- Landscaped
- Interior Lot
- Few Trees
- Back Yard
HOA Fees
- $20 Monthly HOA Fees
Parking
- 2 Car Attached Garage
- Front Facing Garage
Home Design
- Traditional Architecture
- Brick Exterior Construction
- Slab Foundation
- Shingle Roof
- Composition Roof
Interior Spaces
- 3,287 Sq Ft Home
- 2-Story Property
- Open Floorplan
- Wired For Sound
- Built-In Features
- Ceiling Fan
- Decorative Lighting
- Fireplace With Gas Starter
- Stone Fireplace
- Window Treatments
- Living Room with Fireplace
- Fire and Smoke Detector
Kitchen
- Eat-In Kitchen
- Convection Oven
- Electric Cooktop
- Microwave
- Dishwasher
- Kitchen Island
- Granite Countertops
- Disposal
Flooring
- Engineered Wood
- Carpet
- Tile
Bedrooms and Bathrooms
- 4 Bedrooms
- Walk-In Closet
- 3 Full Bathrooms
Laundry
- Laundry in Utility Room
- Electric Dryer Hookup
Schools
- Camey Elementary School
- The Colony High School
Utilities
- Central Heating and Cooling System
- High Speed Internet
- Cable TV Available
Listing and Financial Details
- Legal Lot and Block 9 / J
- Assessor Parcel Number R280739
Community Details
Overview
- Association fees include management
- Community Management Associates, Inc Association
- Meridian Add Ph 2A & 2B Subdivision
Recreation
- Park
Map
Home Values in the Area
Average Home Value in this Area
Tax History
| Year | Tax Paid | Tax Assessment Tax Assessment Total Assessment is a certain percentage of the fair market value that is determined by local assessors to be the total taxable value of land and additions on the property. | Land | Improvement |
|---|---|---|---|---|
| 2025 | $7,323 | $505,000 | $110,688 | $394,312 |
| 2024 | $8,450 | $489,000 | $110,688 | $378,312 |
| 2023 | $6,602 | $445,280 | $82,620 | $427,380 |
| 2022 | $7,682 | $404,800 | $94,243 | $377,757 |
| 2021 | $7,417 | $368,000 | $49,778 | $318,222 |
| 2020 | $7,342 | $366,000 | $49,778 | $316,222 |
| 2019 | $7,449 | $360,000 | $49,778 | $310,222 |
| 2018 | $7,589 | $364,632 | $49,778 | $314,854 |
| 2017 | $7,320 | $347,811 | $49,778 | $298,033 |
| 2016 | $6,907 | $328,207 | $49,778 | $278,429 |
| 2015 | $5,825 | $304,334 | $49,778 | $254,556 |
| 2013 | -- | $256,458 | $49,778 | $206,680 |
Property History
| Date | Event | Price | List to Sale | Price per Sq Ft |
|---|---|---|---|---|
| 11/14/2025 11/14/25 | For Sale | $625,000 | -- | $190 / Sq Ft |
Purchase History
| Date | Type | Sale Price | Title Company |
|---|---|---|---|
| Vendors Lien | -- | None Available |
Mortgage History
| Date | Status | Loan Amount | Loan Type |
|---|---|---|---|
| Open | $211,928 | Purchase Money Mortgage |
Source: North Texas Real Estate Information Systems (NTREIS)
MLS Number: 21109038
APN: R280739
- 2825 Treasure Cove Dr
- 1306 Andrew Ct
- 2693 Yacht Club Dr
- 686 Sailors Ave
- 3840 Overlook Ct
- 4016 Breckenridge Ct
- 3913 Lakeside Dr
- 2554 Adam Ln
- 4200 Creek Hollow Way
- 4572 Shadowridge Dr
- 3517 Windhaven Pkwy Unit 2306
- 3020 Hereford Dr
- 4536 Rustic Ridge Ct
- 3504 Bans Crown Blvd
- 205 Vagon Castle Ln
- 3021 Bans Crown Blvd
- 309 Sir Brine Dr
- 613 Damsel June St
- 609 Damsel June St
- 209 Florence Dr
- 2824 Cameron Bay Dr
- 2833 Shoreline Way
- 3805 Overlook Ct
- 2570 Lake Ridge Rd
- 4009 Breckenridge Ct
- 3921 Lakeside Dr
- 2563 Adam Ln
- 2535 Adam Ln
- 701 N Leora Ln
- 951 Leora Ln
- 3121 Damsel Sauvage Ln
- 3964 Highway 121
- 3105 Damsel Sauvage Ln
- 3025 Damsel Sauvage Ln
- 3309 Damsel Sauvage Ln
- 3517 Windhaven Pkwy Unit 1208
- 3517 Windhaven Pkwy Unit 1306
- 3308 Damsel Sauvage Ln
- 120 Knight of Realm Blvd
- 3312 Damsel Sauvage Ln
