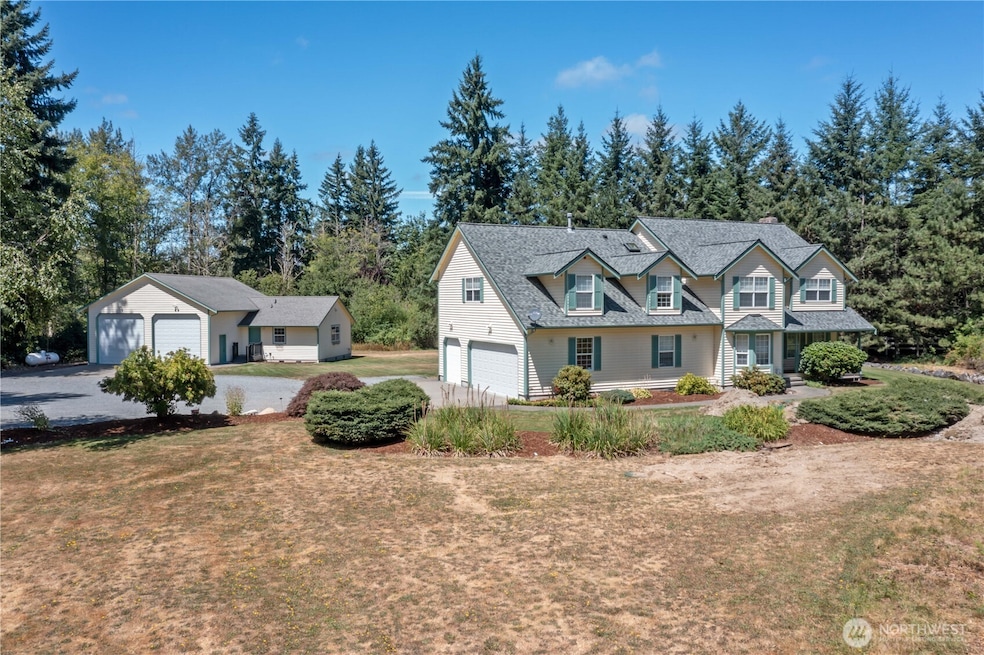
$949,900
- 3 Beds
- 3 Baths
- 3,006 Sq Ft
- 20311 Orting Kapowsin Hwy E
- Graham, WA
Discover the ultimate entertainer’s dream on over an acre of beautifully maintained land! This expansive home is over 3,000 sq ft with two bonus rooms, wet bar, quartz countertops, and stainless steel appliances. Enjoy your private oasis featuring a newer hot tub with 150+ jets, Bluetooth surround sound spa area with TV, above-ground pool with a solar heating system, and a pond with a waterfall.
Jesse Nelson Terrafin






