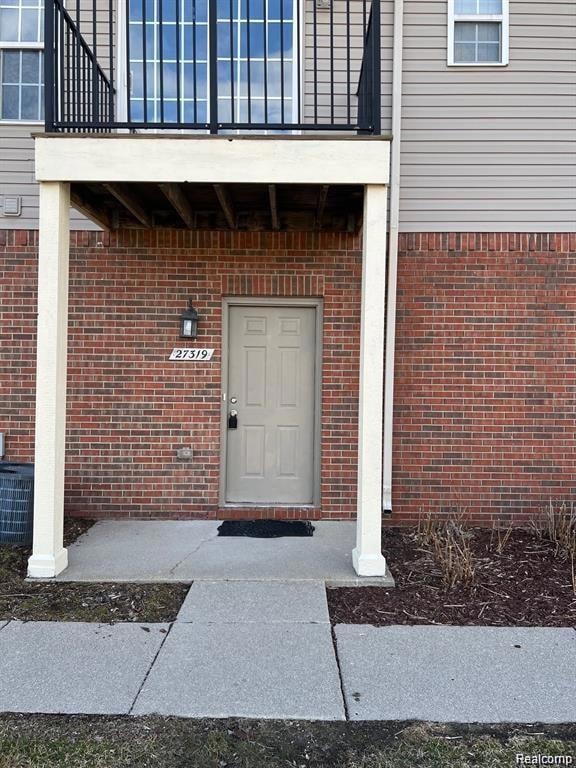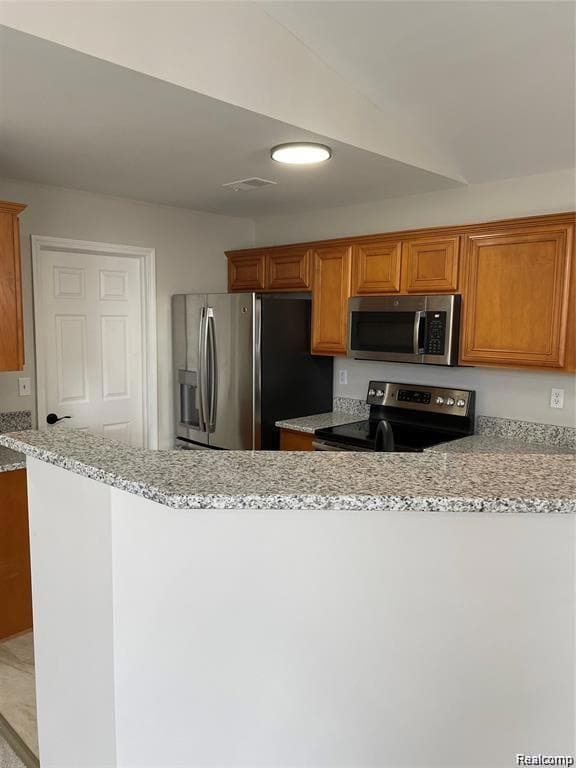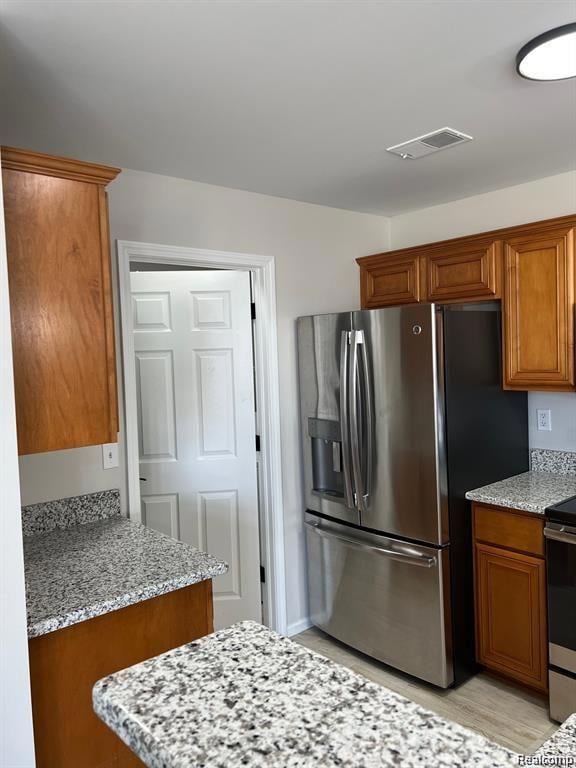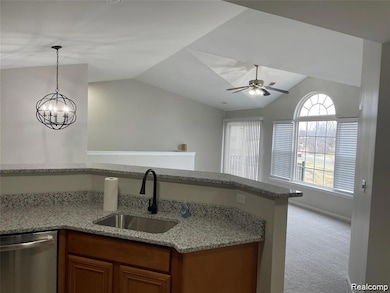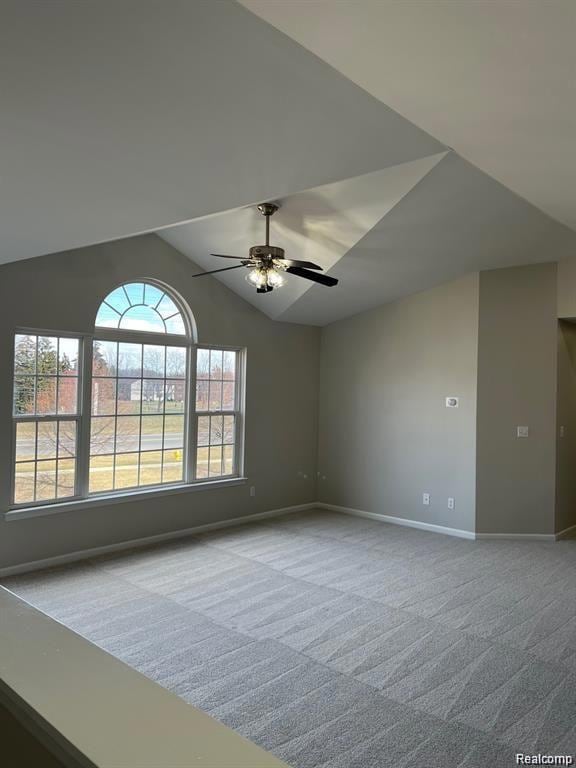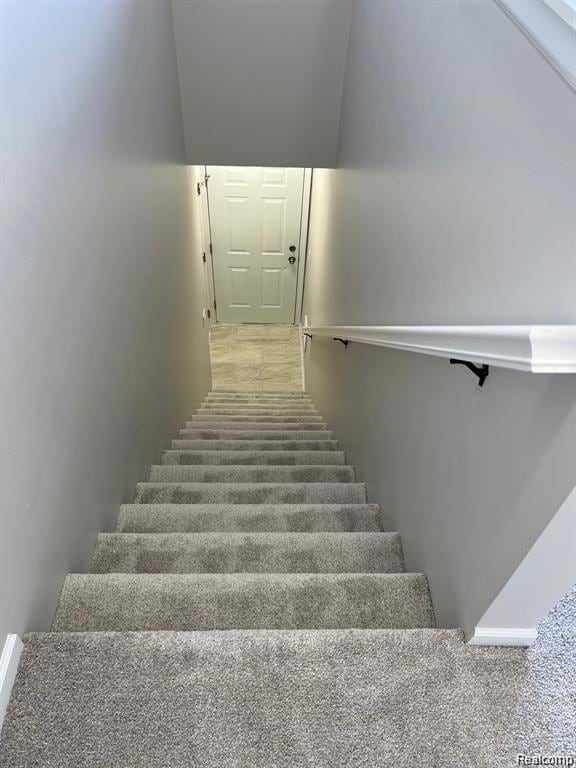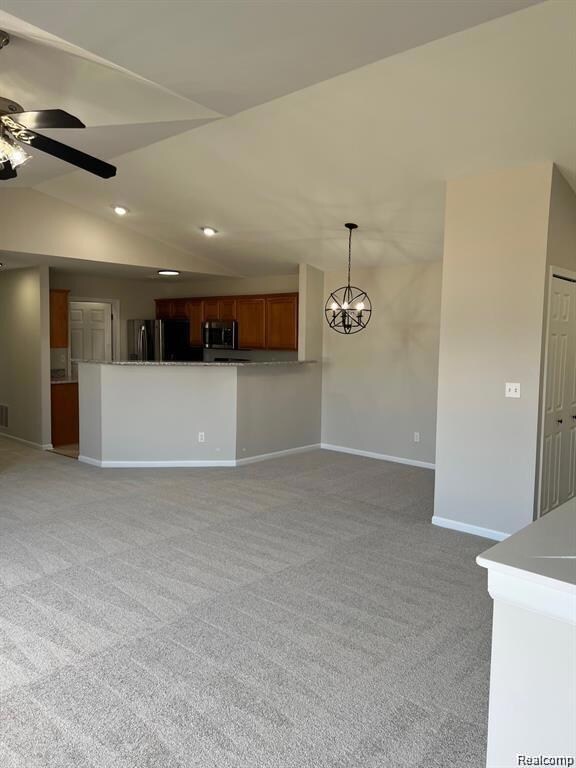27319 Hidden Oaks Dr Unit 67 Trenton, MI 48183
Highlights
- Ranch Style House
- 1 Car Attached Garage
- Forced Air Heating System
- Ground Level Unit
About This Home
Check out this beautiful newly updated condo! One of the largest units in the complex and desirable end unit. all brand new grantie counter tops, Carpert , light fixtures throughout the condo! The floor plan displays an open concept design and there is plenty of storage space. Both bedrooms have large walk-closets, and the master bedroom has an attached bathroom. numerous activities to do outside such as biking, fishing, boating, and golf are all minutes away at the many metro and county parks in the area. This is great location for shopping, and close to I75. This is an end upper unit so you can enjoy peace and tranquility. washer, dryer inside unit. Live the lifestyle you deserve in this beautiful newly updated condo!
Condo Details
Home Type
- Condominium
Est. Annual Taxes
- $2,813
Year Built
- Built in 2005 | Remodeled in 2020
HOA Fees
- $290 Monthly HOA Fees
Parking
- 1 Car Attached Garage
Home Design
- 1,305 Sq Ft Home
- Ranch Style House
- Brick Exterior Construction
- Slab Foundation
- Vinyl Construction Material
Bedrooms and Bathrooms
- 2 Bedrooms
- 2 Full Bathrooms
Location
- Ground Level Unit
Utilities
- Forced Air Heating System
- Heating System Uses Natural Gas
Community Details
- Wayne County Condo Sub Plan 771 Subdivision
Listing and Financial Details
- Security Deposit $2,850
- Negotiable Lease Term
- Application Fee: 50.00
- Assessor Parcel Number 70103070067000
Map
Source: Realcomp
MLS Number: 20251048775
APN: 70-103-07-0067-000
- 27248 Hidden Oaks Dr
- 27316 Hidden Oaks Dr
- 27341 Hidden Oaks Dr
- 27640 Hidden Oaks Dr
- 27635 Hidden Oaks Dr
- 27629 Hidden Oaks Dr
- 27601 Hidden Oaks Dr
- 20024 Hidden Oaks Dr
- 20005 Hidden Oaks Dr
- 28394 Brookfield Ct Unit 121
- 28428 Weddel Ave
- 18676 Vreeland Rd
- 20676 Seneca Ave
- 26761 Kirkway Cir Unit 70
- 27216 Roney Ave
- 20223 Newman Dr
- 26709 Ashton Dr Unit 113
- 26654 Kirkway Dr
- 26616 Kirkway Cir Unit 183
- 0000 Vreeland Rd
- 27328 Hidden Oaks Dr Unit 24
- 20004 Hidden Oaks Dr
- 20003 Hidden Oaks Dr
- 27615 Burnham Blvd
- 26686 Kirkway Dr Unit 140
- 26681 Reeck Rd
- 18710 Van Horn Rd
- 3649 Van Horn Rd
- 14221 Park St
- 30040 Kingsbridge Dr
- 3372 Van Horn Rd
- 21821 Woodruff Rd
- 3911 Fort St Unit 218
- 23222 Williamsburg Cir
- 23221 Heritage Dr
- 32980 Truman Rd
- 23100 Lorraine Blvd
- 22520 West Rd
- 25000 Field St
- 21904 Brunswick Dr
