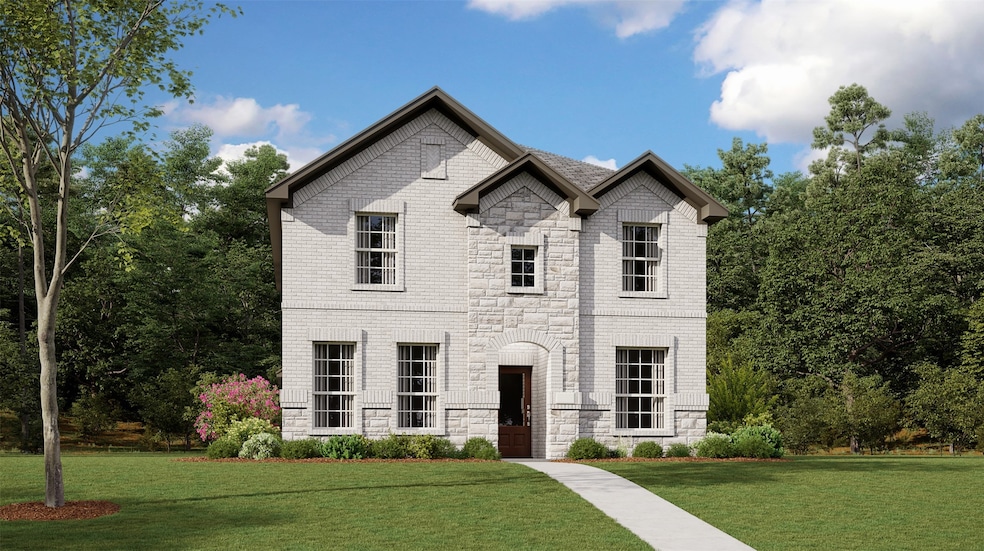
2732 Brushy Lake Dr Fort Worth, TX 76179
Eagle Mountain NeighborhoodEstimated payment $2,212/month
Highlights
- New Construction
- Open Floorplan
- 1 Fireplace
- Chisholm Trail High School Rated A-
- Traditional Architecture
- 2 Car Attached Garage
About This Home
LENNAR - Lonestar Collection at Northpointe - This two-story home is perfect for families with three bedrooms and an open concept living area. Two bedrooms are situated at the front of the home, including the owner’s suite, which has a full bathroom and walk-in closet. Down the hall is the kitchen, which flows seamlessly into the living room and breakfast nook and connects to a covered patio. Upstairs is an additional bedroom, as well as a game room.
Listing Agent
Turner Mangum LLC Brokerage Phone: 866-314-4477 License #0626887 Listed on: 07/14/2025
Home Details
Home Type
- Single Family
Year Built
- Built in 2025 | New Construction
Lot Details
- 7,187 Sq Ft Lot
- Lot Dimensions are 60x120
- Wood Fence
- Landscaped
- Sprinkler System
- Back Yard
HOA Fees
- $52 Monthly HOA Fees
Parking
- 2 Car Attached Garage
- Front Facing Garage
Home Design
- Traditional Architecture
- Brick Exterior Construction
- Slab Foundation
- Composition Roof
Interior Spaces
- 2,081 Sq Ft Home
- 2-Story Property
- Open Floorplan
- Built-In Features
- 1 Fireplace
- ENERGY STAR Qualified Windows
Kitchen
- Gas Oven
- Gas Range
- Microwave
- Dishwasher
- Kitchen Island
- Disposal
Flooring
- Carpet
- Luxury Vinyl Plank Tile
Bedrooms and Bathrooms
- 3 Bedrooms
- Walk-In Closet
- 3 Full Bathrooms
- Low Flow Plumbing Fixtures
Home Security
- Wireless Security System
- Carbon Monoxide Detectors
- Fire and Smoke Detector
Eco-Friendly Details
- Energy-Efficient Appliances
- Energy-Efficient Insulation
- Energy-Efficient Doors
- Energy-Efficient Thermostat
Schools
- Elizabeth Lopez Hatley Elementary School
- Eagle Mountain High School
Utilities
- Central Heating and Cooling System
- Heating System Uses Natural Gas
- Tankless Water Heater
- High Speed Internet
- Cable TV Available
Community Details
- Association fees include all facilities, management, ground maintenance
- Cma Association
- Northpointe Subdivision
Map
Home Values in the Area
Average Home Value in this Area
Property History
| Date | Event | Price | Change | Sq Ft Price |
|---|---|---|---|---|
| 08/21/2025 08/21/25 | Sold | -- | -- | -- |
| 08/21/2025 08/21/25 | For Sale | $338,249 | 0.0% | $163 / Sq Ft |
| 08/18/2025 08/18/25 | Off Market | -- | -- | -- |
| 08/10/2025 08/10/25 | Price Changed | $338,249 | -0.9% | $163 / Sq Ft |
| 07/30/2025 07/30/25 | Price Changed | $341,449 | -0.9% | $164 / Sq Ft |
| 07/19/2025 07/19/25 | For Sale | $344,571 | -- | $166 / Sq Ft |
Similar Homes in the area
Source: North Texas Real Estate Information Systems (NTREIS)
MLS Number: 20999839
- 2736 Brushy Lake Dr
- 10117 Regal Bend Ln
- 10121 Regal Bend Ln
- 10113 Regal Bend Ln
- 2729 Brushy Lake Dr
- 5420 Otter Trail
- 10529 Tuxinaw Trail
- 137 Blue Wood Dr
- 1063 Roundrock Dr
- 4909 Draper Ridge Dr
- 4933 Draper Ridge Dr
- 4929 Draper Ridge Dr
- 1070 Hillwood Dr
- 713 Sierra Blanca Dr
- 432 Indian Crest Dr
- 332 Carriage Ln
- 317 Brinkley Dr
- 308 Vista Way Dr
- 400 Commonwealth Dr
- 601 Mcneill Ln






