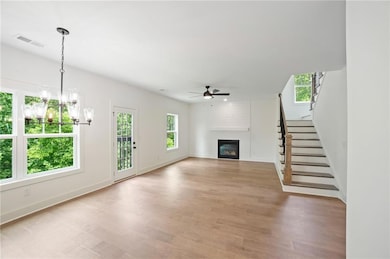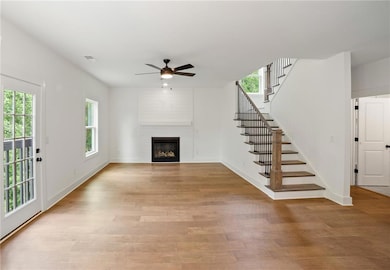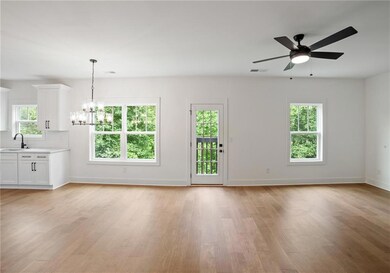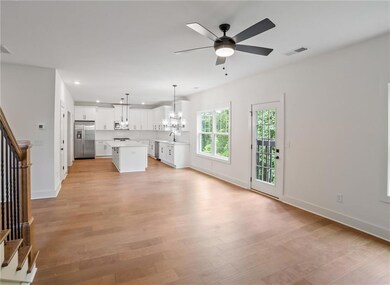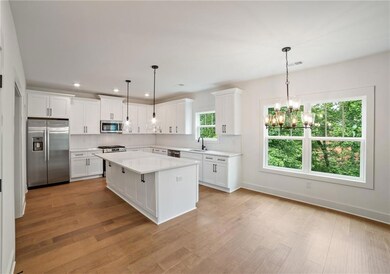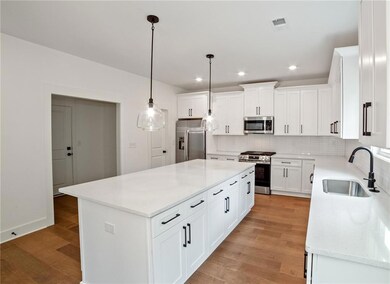2732 Eagles Crest Ln Decatur, GA 30034
Estimated payment $3,330/month
Highlights
- Open-Concept Dining Room
- Two Primary Bedrooms
- Property is near public transit
- New Construction
- Craftsman Architecture
- Main Floor Primary Bedroom
About This Home
*Special Incentive* $20,000 in rate buydown incentives and up to an additional 8-10k in grant money PLUS 100% financing with NO PMI w/ preferred lender! Welcome to Highlands of Decatur, a thoughtfully designed community nestled on 14 scenic acres in Decatur, GA. This exclusive enclave features 46 unique homesites and offers five distinct floorplans, catering to diverse lifestyles and preferences. Each home boasts spacious layouts with exquisite finishes. Select from well-designed open layouts offering good room separation. Amazing size bedrooms that include dreamy walk-in closets. All homes come with attached 2-car garages, providing ample storage. Just off the interstate for travel ease, but without the traffic noise. It's situated just ten minutes from downtown Atlanta. Highlands of Decatur offers easy access to retail, dining, parks, entertainment, and golf courses. The community’s prime location ensures that you’re never far from the vibrant city life while enjoying the serenity of a suburban setting. Get ahead of the market and enjoy the creme de la creme for such a close location. Schedule your tour today!
Listing Agent
Keller Williams Realty Chattahoochee North, LLC License #365049 Listed on: 05/09/2025

Home Details
Home Type
- Single Family
Est. Annual Taxes
- $1,765
Year Built
- Built in 2024 | New Construction
Lot Details
- 7,841 Sq Ft Lot
- Private Entrance
- Landscaped
- Back and Front Yard
HOA Fees
- $29 Monthly HOA Fees
Parking
- 2 Car Attached Garage
- Rear-Facing Garage
Home Design
- Craftsman Architecture
- Composition Roof
- Concrete Perimeter Foundation
- HardiePlank Type
Interior Spaces
- 2,688 Sq Ft Home
- 2-Story Property
- Ceiling height of 9 feet on the main level
- Ceiling Fan
- Recessed Lighting
- Electric Fireplace
- Insulated Windows
- Family Room with Fireplace
- Open-Concept Dining Room
- Neighborhood Views
- Pull Down Stairs to Attic
- Fire and Smoke Detector
Kitchen
- Open to Family Room
- Breakfast Bar
- Gas Range
- Microwave
- Dishwasher
- Kitchen Island
- Solid Surface Countertops
- White Kitchen Cabinets
Flooring
- Sustainable
- Ceramic Tile
Bedrooms and Bathrooms
- 5 Bedrooms | 1 Primary Bedroom on Main
- Double Master Bedroom
- In-Law or Guest Suite
- Dual Vanity Sinks in Primary Bathroom
- Shower Only
Laundry
- Laundry Room
- Laundry in Hall
Unfinished Basement
- Walk-Out Basement
- Basement Fills Entire Space Under The House
- Interior Basement Entry
- Stubbed For A Bathroom
- Natural lighting in basement
Outdoor Features
- Covered Patio or Porch
- Rain Gutters
Location
- Property is near public transit
- Property is near schools
- Property is near shops
- Property is near the Beltline
Schools
- Barack H. Obama Elementary School
- Mcnair - Dekalb Middle School
- Mcnair High School
Utilities
- Central Heating and Cooling System
- 220 Volts
Listing and Financial Details
- Home warranty included in the sale of the property
- Assessor Parcel Number 15 118 06 071
Community Details
Overview
- Highlands Of Decatur Subdivision
- Rental Restrictions
Recreation
- Trails
Map
Home Values in the Area
Average Home Value in this Area
Tax History
| Year | Tax Paid | Tax Assessment Tax Assessment Total Assessment is a certain percentage of the fair market value that is determined by local assessors to be the total taxable value of land and additions on the property. | Land | Improvement |
|---|---|---|---|---|
| 2021 | $614 | $14,000 | $14,000 | $0 |
Property History
| Date | Event | Price | List to Sale | Price per Sq Ft | Prior Sale |
|---|---|---|---|---|---|
| 10/02/2025 10/02/25 | Sold | $592,700 | -0.4% | $220 / Sq Ft | View Prior Sale |
| 05/23/2025 05/23/25 | Pending | -- | -- | -- | |
| 05/09/2025 05/09/25 | For Sale | $594,900 | -- | $221 / Sq Ft |
Source: First Multiple Listing Service (FMLS)
MLS Number: 7580625
APN: 15-118-06-071

