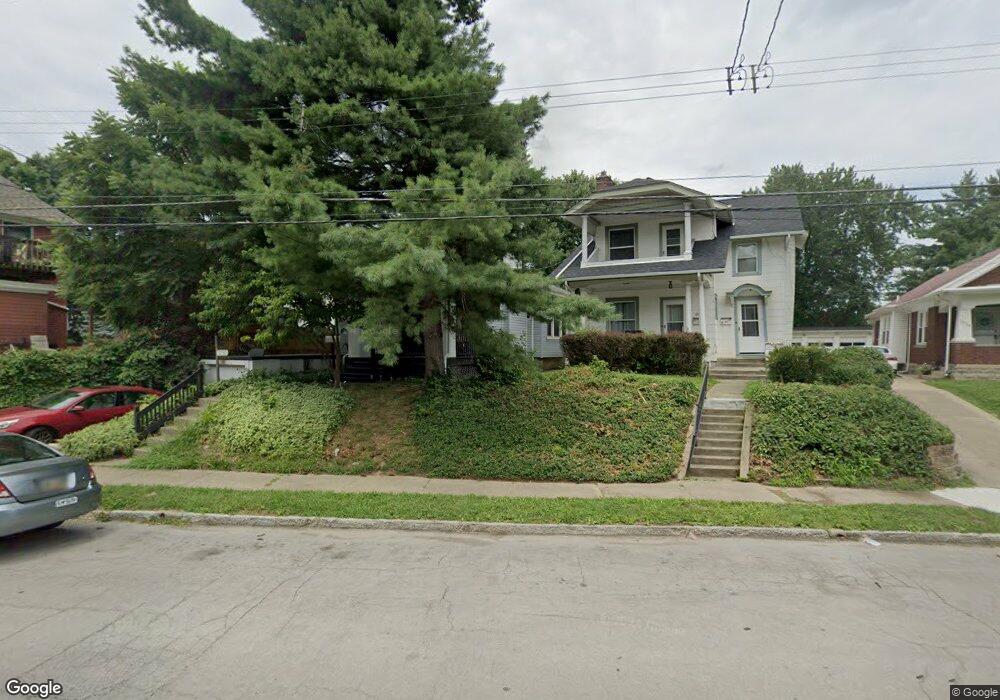2732 Harris Ave Cincinnati, OH 45212
Estimated Value: $196,000 - $240,000
3
Beds
2
Baths
1,525
Sq Ft
$142/Sq Ft
Est. Value
About This Home
This home is located at 2732 Harris Ave, Cincinnati, OH 45212 and is currently estimated at $216,365, approximately $141 per square foot. 2732 Harris Ave is a home located in Hamilton County with nearby schools including Norwood High School, Cornerstone Christian Academy, and Immaculate Conception Academy.
Ownership History
Date
Name
Owned For
Owner Type
Purchase Details
Closed on
Mar 22, 2023
Sold by
Mcredmond Sindur
Bought by
Mcredmond & Shah Properties Llc
Current Estimated Value
Purchase Details
Closed on
Sep 6, 2022
Sold by
Gilbert Scott and Gilbert Julie
Bought by
Mcredmond Sindur
Home Financials for this Owner
Home Financials are based on the most recent Mortgage that was taken out on this home.
Original Mortgage
$120,000
Interest Rate
4.99%
Mortgage Type
New Conventional
Purchase Details
Closed on
May 12, 2016
Sold by
Julie A Hale
Bought by
Gilbert Scott and Gilbert Julie
Home Financials for this Owner
Home Financials are based on the most recent Mortgage that was taken out on this home.
Original Mortgage
$73,800
Interest Rate
3.57%
Purchase Details
Closed on
Dec 31, 2004
Sold by
Gladish Jeffrey A and Gladish Eleanor
Bought by
Hale Julie A
Home Financials for this Owner
Home Financials are based on the most recent Mortgage that was taken out on this home.
Original Mortgage
$86,000
Interest Rate
5.83%
Mortgage Type
Fannie Mae Freddie Mac
Purchase Details
Closed on
Jul 31, 2000
Sold by
Stewart Elizabeth and Rishforth Elizabeth
Bought by
Gladish Jeffrey A
Home Financials for this Owner
Home Financials are based on the most recent Mortgage that was taken out on this home.
Original Mortgage
$80,750
Interest Rate
8.19%
Create a Home Valuation Report for This Property
The Home Valuation Report is an in-depth analysis detailing your home's value as well as a comparison with similar homes in the area
Home Values in the Area
Average Home Value in this Area
Purchase History
| Date | Buyer | Sale Price | Title Company |
|---|---|---|---|
| Mcredmond & Shah Properties Llc | $250 | None Listed On Document | |
| Mcredmond & Shah Properties Llc | $250 | None Listed On Document | |
| Mcredmond Sindur | $160,000 | -- | |
| Mcredmond Sindur | $160,000 | None Listed On Document | |
| Gilbert Scott | -- | -- | |
| Hale Julie A | -- | -- | |
| Gladish Jeffrey A | $85,000 | -- |
Source: Public Records
Mortgage History
| Date | Status | Borrower | Loan Amount |
|---|---|---|---|
| Previous Owner | Mcredmond Sindur | $120,000 | |
| Previous Owner | Gilbert Scott | $73,800 | |
| Previous Owner | Gilbert Scott | -- | |
| Previous Owner | Hale Julie A | $86,000 | |
| Previous Owner | Gladish Jeffrey A | $80,750 |
Source: Public Records
Tax History Compared to Growth
Tax History
| Year | Tax Paid | Tax Assessment Tax Assessment Total Assessment is a certain percentage of the fair market value that is determined by local assessors to be the total taxable value of land and additions on the property. | Land | Improvement |
|---|---|---|---|---|
| 2024 | $2,988 | $56,001 | $6,969 | $49,032 |
| 2023 | $3,005 | $56,001 | $6,969 | $49,032 |
| 2022 | $2,545 | $39,957 | $5,275 | $34,682 |
| 2021 | $2,520 | $39,957 | $5,275 | $34,682 |
| 2020 | $2,465 | $39,957 | $5,275 | $34,682 |
| 2019 | $2,351 | $35,049 | $4,627 | $30,422 |
| 2018 | $2,353 | $35,049 | $4,627 | $30,422 |
| 2017 | $2,252 | $35,049 | $4,627 | $30,422 |
| 2016 | $2,316 | $34,448 | $4,659 | $29,789 |
| 2015 | $2,045 | $34,448 | $4,659 | $29,789 |
| 2014 | $2,038 | $34,448 | $4,659 | $29,789 |
| 2013 | $1,958 | $33,443 | $4,522 | $28,921 |
Source: Public Records
Map
Nearby Homes
- 2752 Norwood Ave
- 5018 Linden Ave
- 2344 Norwood Ave
- 4922 Marion Ave
- 2409 Kenilworth Ave
- 4923 Marion Ave
- 2726 Ida Ave
- 4466 Water Oak Cir
- 2905 Three Oaks Ln
- 4328 Eileen Dr
- 2909 Three Oaks Ln
- 5044 Wesley Ave
- 4426 Canyon Oak Ct
- 2923 Iron Oak Ave
- 2913 Three Oaks Ln
- 2926 Three Oaks Ln
- 5435 Roseland Mound
- Phoenix Plan at Foundry Park
- 2920 Three Oaks Ln
- Rosewood Plan at Foundry Park - Foundry at Three Oaks
